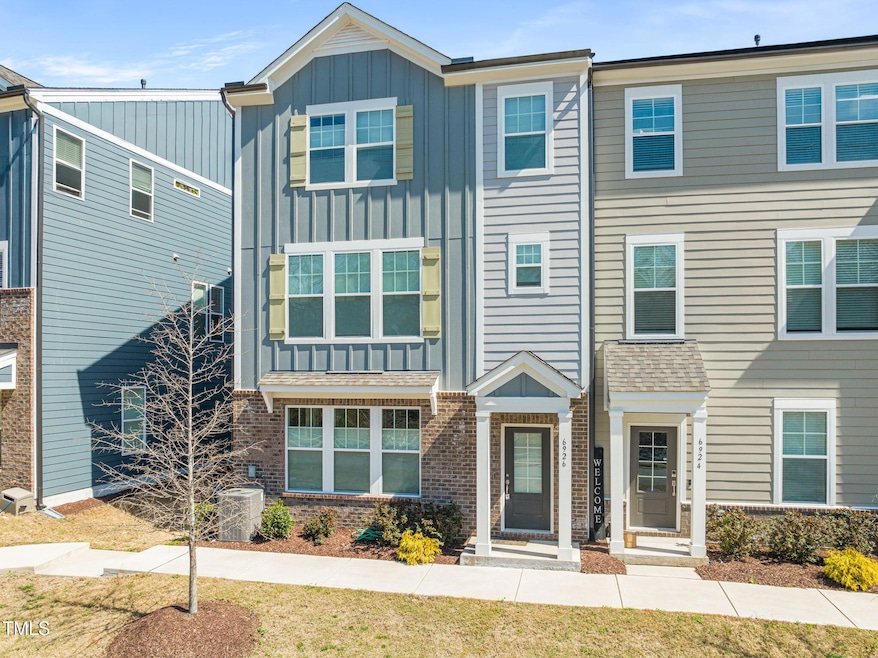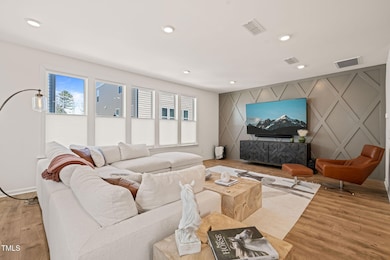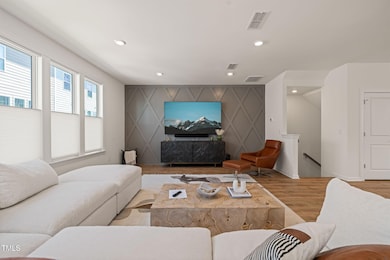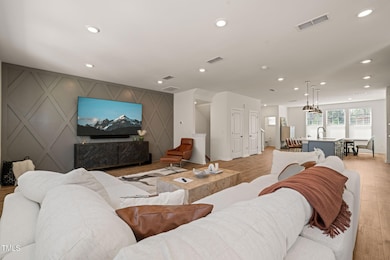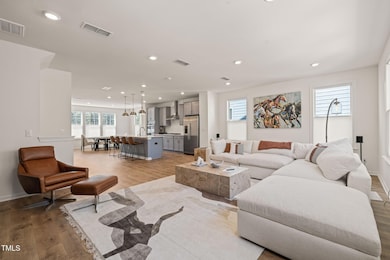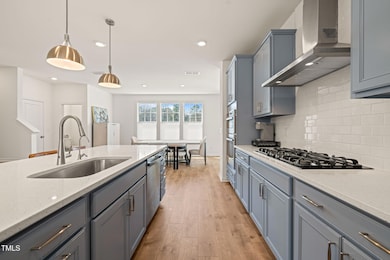
6926 Leesville Rd Raleigh, NC 27613
Estimated payment $3,380/month
Highlights
- Open Floorplan
- Transitional Architecture
- High Ceiling
- York Elementary School Rated A-
- Main Floor Bedroom
- Granite Countertops
About This Home
Investors welcome. This stunning 4-bedroom, 3.5-bath end-unit townhome offers modern design and thoughtful upgrades throughout. Built in 2022, the open-concept layout features luxury vinyl plank flooring on both the main and second floors, custom lighting, and a stylish accent wall in the family room. The gourmet kitchen is a showstopper with stainless steel appliances, granite countertops, and freshly painted custom cabinetry. Premium window treatments add a touch of elegance throughout.
The flexible floorplan includes a private first-floor bedroom with an en-suite bath—perfect for a home office or guest suite.
Enjoy the unbeatable location—just a 5-minute walk to Lake Lynn Park, a 5-minute drive to Target, Lowe's, grocery stores, and Crabtree Valley Mall, and only 15 minutes to RDU Airport and Downtown Raleigh.
Townhouse Details
Home Type
- Townhome
Est. Annual Taxes
- $4,195
Year Built
- Built in 2022
Lot Details
- 2,178 Sq Ft Lot
- 1 Common Wall
HOA Fees
- $200 Monthly HOA Fees
Parking
- 2 Car Attached Garage
- Rear-Facing Garage
Home Design
- Transitional Architecture
- Brick Exterior Construction
- Slab Foundation
- Shingle Roof
Interior Spaces
- 2,679 Sq Ft Home
- 3-Story Property
- Open Floorplan
- Smooth Ceilings
- High Ceiling
- Entrance Foyer
- Living Room
- Combination Kitchen and Dining Room
Kitchen
- Built-In Oven
- Gas Cooktop
- Range Hood
- Microwave
- Dishwasher
- Stainless Steel Appliances
- Kitchen Island
- Granite Countertops
- Disposal
Flooring
- Carpet
- Tile
- Luxury Vinyl Tile
Bedrooms and Bathrooms
- 4 Bedrooms
- Main Floor Bedroom
- Walk-In Closet
- Double Vanity
- Private Water Closet
- Bathtub with Shower
- Shower Only
- Walk-in Shower
Laundry
- Laundry Room
- Laundry on upper level
Schools
- York Elementary School
- Leesville Road Middle School
- Leesville Road High School
Utilities
- Forced Air Heating and Cooling System
- Heating System Uses Natural Gas
Community Details
- Association fees include ground maintenance
- Elite Mgmt Association, Phone Number (919) 233-7660
- Built by Taylor Morrison of Carolinas, Inc
- Parc At Leesville Subdivision
Listing and Financial Details
- Assessor Parcel Number 0787818951
Map
Home Values in the Area
Average Home Value in this Area
Tax History
| Year | Tax Paid | Tax Assessment Tax Assessment Total Assessment is a certain percentage of the fair market value that is determined by local assessors to be the total taxable value of land and additions on the property. | Land | Improvement |
|---|---|---|---|---|
| 2024 | $4,050 | $463,989 | $110,000 | $353,989 |
| 2023 | $3,758 | $342,929 | $65,000 | $277,929 |
| 2022 | $105 | $70,400 | $65,000 | $5,400 |
| 2021 | $0 | $65,000 | $65,000 | $0 |
Property History
| Date | Event | Price | Change | Sq Ft Price |
|---|---|---|---|---|
| 03/29/2025 03/29/25 | For Sale | $508,000 | -- | $190 / Sq Ft |
Deed History
| Date | Type | Sale Price | Title Company |
|---|---|---|---|
| Special Warranty Deed | $547,500 | -- |
Mortgage History
| Date | Status | Loan Amount | Loan Type |
|---|---|---|---|
| Open | $274,000 | New Conventional |
About the Listing Agent

Linda Craft is the Chief Executive Officer of Linda Craft Team Realtors, a woman-owned boutique real estate brokerage that has served the Raleigh area since 1985. Linda has the long-term expertise and knowledge to empower clients throughout every stage of their next move.
Linda's Other Listings
Source: Doorify MLS
MLS Number: 10085658
APN: 0787.20-81-8951-000
- 401 Oak Hollow Ct Unit 401
- 6800 Chamonix Place
- 4209 Pleasant Grove Church Rd
- 6420 Tanner Oak Ln
- 6408 Tanner Oak Ln
- 6406 Tanner Oak Ln
- 6402 Tanner Oak Ln
- 4203 Sunscape Ln
- 4213 Sunscape Ln
- 6600 Coach Light Cir
- 4541 Hershey Ct
- 6102 Highcastle Ct
- 4523 Hamptonshire Dr
- 4524 Hamptonshire Dr
- 7373 Newport Ave
- 7120 Sandringham Dr
- 7117 Sandringham Dr
- 6036 Epping Forest Dr
- 7109 River Birch Dr
- 7112 Benhart Dr
