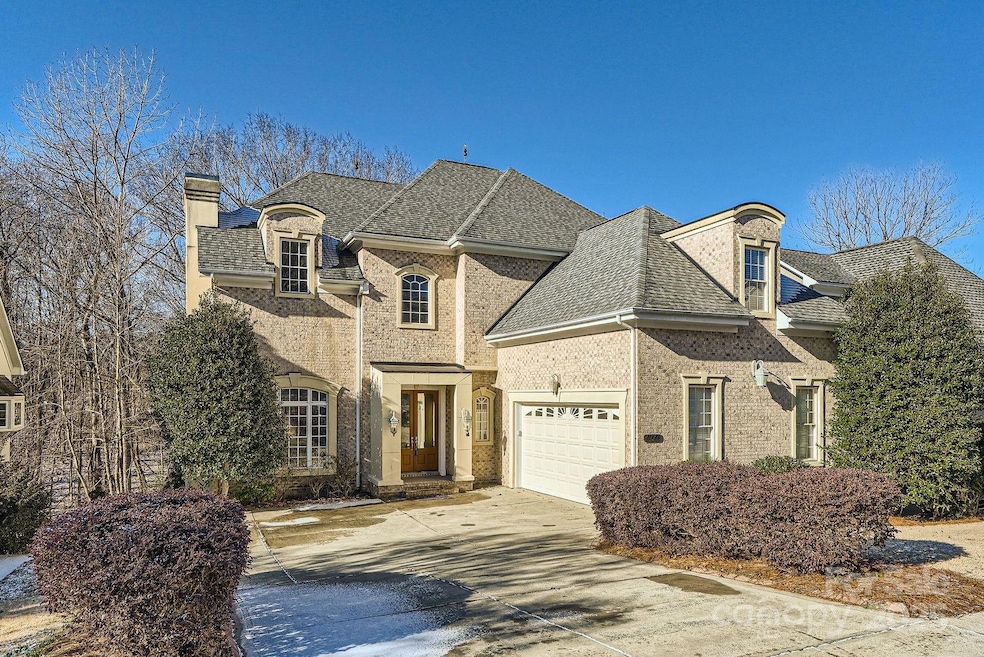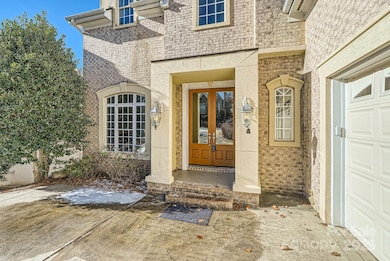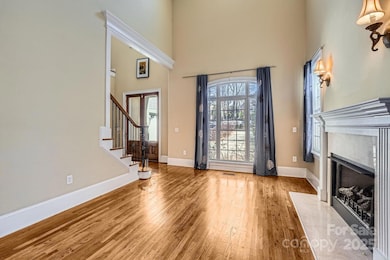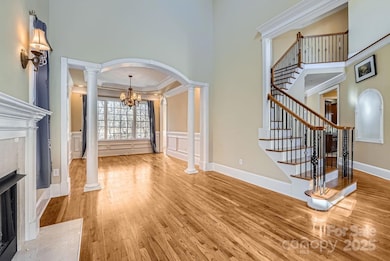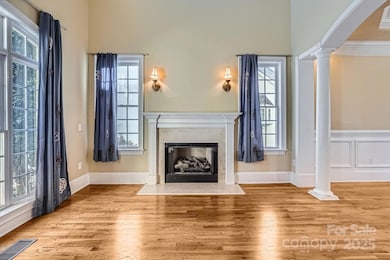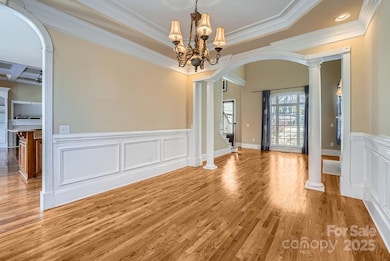
6926 Linkside Ct Charlotte, NC 28277
Providence NeighborhoodEstimated payment $6,148/month
Highlights
- Deck
- Wood Flooring
- Laundry Room
- South Charlotte Middle Rated A-
- Walk-In Closet
- Garden Bath
About This Home
Discover this stunning 5-bedroom, 3.5-bath French Country-inspired home in prestigious Piper Glen. Beautifully crafted with attention to detail, this home offers an exceptional blend of style and comfort.
Gorgeous hardwood floors on the main level and part of the second floor, complemented by heavy moldings and multiple tray ceilings.
Custom maple-glazed cabinetry, pendant lighting, stainless steel appliances, and granite countertops in both the kitchen and bathrooms.
A grand great room with a coffered ceiling and built-ins, plus two fireplaces for added charm.
Expansive primary bedroom with a sitting area and a spa-like master bath.
A huge finished basement perfect for entertaining or additional living space.
Roof replaced in 2024 and water heater replaced in 2023. This home has been pre-inspected and the full report is available!
Listing Agent
EXP Realty LLC Mooresville Brokerage Email: wendy.atherton@winstondane.com License #305942

Home Details
Home Type
- Single Family
Est. Annual Taxes
- $5,442
Year Built
- Built in 2003
Lot Details
- Irrigation
- Property is zoned R-20MF
HOA Fees
- $123 Monthly HOA Fees
Parking
- 2 Car Garage
- Driveway
Home Design
- Composition Roof
- Stucco
Interior Spaces
- 2-Story Property
- Insulated Windows
- Great Room with Fireplace
- Living Room with Fireplace
Kitchen
- Built-In Oven
- Gas Cooktop
- Dishwasher
Flooring
- Wood
- Tile
Bedrooms and Bathrooms
- Walk-In Closet
- Garden Bath
Laundry
- Laundry Room
- Gas Dryer Hookup
Basement
- Walk-Out Basement
- Basement Fills Entire Space Under The House
- Exterior Basement Entry
Outdoor Features
- Deck
Schools
- Mcalpine Elementary School
- South Charlotte Middle School
- Ballantyne Ridge High School
Utilities
- Central Air
- Heating System Uses Natural Gas
- Cable TV Available
Community Details
- Piper Glen Subdivision
- Mandatory home owners association
Listing and Financial Details
- Assessor Parcel Number 225-403-02
Map
Home Values in the Area
Average Home Value in this Area
Tax History
| Year | Tax Paid | Tax Assessment Tax Assessment Total Assessment is a certain percentage of the fair market value that is determined by local assessors to be the total taxable value of land and additions on the property. | Land | Improvement |
|---|---|---|---|---|
| 2023 | $5,442 | $722,900 | $171,000 | $551,900 |
| 2022 | $5,851 | $593,300 | $150,000 | $443,300 |
| 2021 | $5,840 | $593,300 | $150,000 | $443,300 |
| 2020 | $5,833 | $593,300 | $150,000 | $443,300 |
| 2019 | $5,817 | $593,300 | $150,000 | $443,300 |
| 2018 | $6,507 | $490,400 | $112,500 | $377,900 |
| 2017 | $6,411 | $490,400 | $112,500 | $377,900 |
| 2016 | $6,401 | $490,400 | $112,500 | $377,900 |
| 2015 | $6,390 | $490,400 | $112,500 | $377,900 |
| 2014 | $7,274 | $561,500 | $125,000 | $436,500 |
Property History
| Date | Event | Price | Change | Sq Ft Price |
|---|---|---|---|---|
| 03/06/2025 03/06/25 | Price Changed | $999,999 | -3.4% | $219 / Sq Ft |
| 02/24/2025 02/24/25 | Price Changed | $1,035,000 | -1.4% | $227 / Sq Ft |
| 01/22/2025 01/22/25 | For Sale | $1,050,000 | -- | $230 / Sq Ft |
Deed History
| Date | Type | Sale Price | Title Company |
|---|---|---|---|
| Warranty Deed | $565,000 | -- | |
| Warranty Deed | $60,000 | Bb&T |
Mortgage History
| Date | Status | Loan Amount | Loan Type |
|---|---|---|---|
| Open | $2,900,000 | New Conventional | |
| Closed | $155,000 | Credit Line Revolving | |
| Closed | $417,000 | Fannie Mae Freddie Mac | |
| Closed | $452,000 | Fannie Mae Freddie Mac | |
| Previous Owner | $427,500 | Stand Alone First | |
| Previous Owner | $57,000 | Credit Line Revolving | |
| Previous Owner | $463,250 | Unknown | |
| Previous Owner | $373,552 | Construction | |
| Previous Owner | $48,000 | Purchase Money Mortgage |
Similar Homes in Charlotte, NC
Source: Canopy MLS (Canopy Realtor® Association)
MLS Number: 4215740
APN: 225-403-02
- 5449 Callander Ct
- 10607 Newberry Park Ln
- 7316 Versailles Ln
- 5503 Piper Glen Dr
- 7502 Hurstbourne Green Dr Unit 11B
- 9637 Stoney Hill Ln
- 9607 Stoney Hill Ln
- 9921 Ridgemore Dr
- 7444 Hurstbourne Green Dr Unit 12D
- 4510 Old Course Dr
- 5047 Elm View Dr Unit 27
- 5051 Elm View Dr Unit 26
- 3008 Endhaven Terraces Ln Unit 13
- 5055 Elm View Dr Unit 25
- 3016 Endhaven Terraces Ln Unit 11
- 3020 Endhaven Terraces Ln Unit 10
- 4335 Piper Glen Dr
- 3100 Endhaven Terraces Ln Unit 9
- 3104 Endhaven Terraces Ln Unit 8
- 4030 Hickory Springs Ln Unit 47
