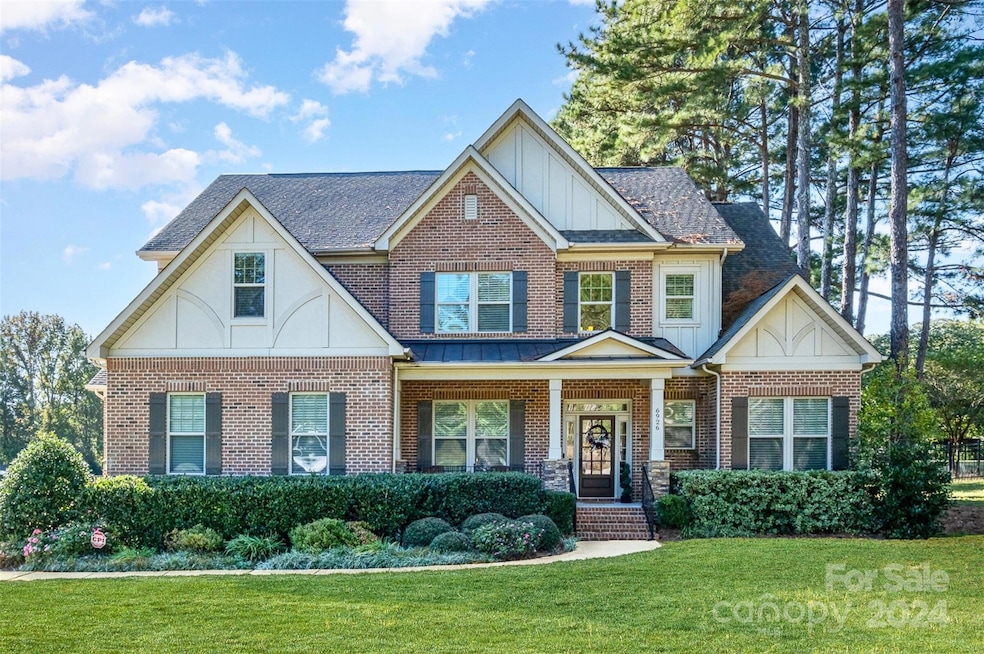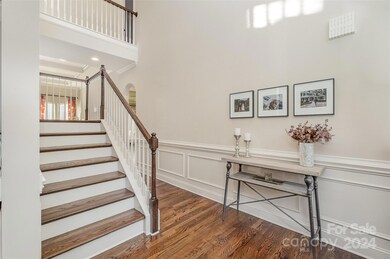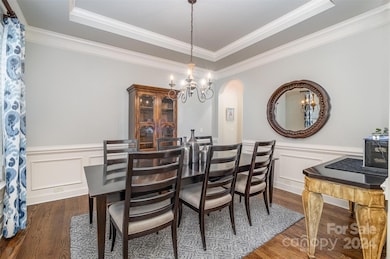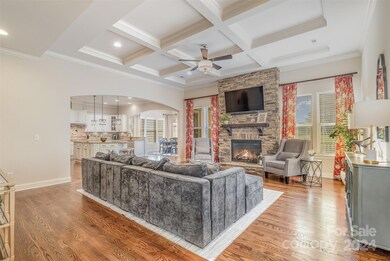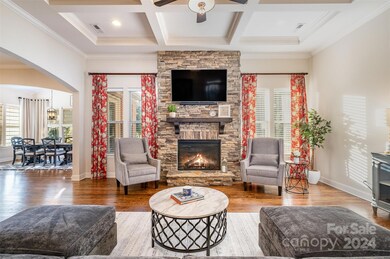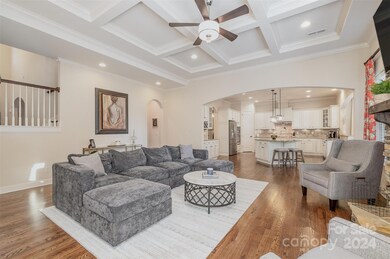
6926 Potter Rd Weddington, NC 28104
Highlights
- Open Floorplan
- Deck
- Covered patio or porch
- Antioch Elementary School Rated A
- Wood Flooring
- Circular Driveway
About This Home
As of January 2025Nestled on a sprawling acre of land, this stunning Bonterra-built Energy Star Certified home combines modern upgrades with classic charm. Step inside to gleaming hardwood floors flowing through the open floorplan, where the heart of the home is a chef’s kitchen featuring an oversized island, granite countertops, and stylish shiplap accents. The main-level primary suite offers a serene retreat with a spacious custom walk-in closet. Upstairs, a large bonus room invites endless possibilities, whether for a media room or game space. A second bonus room with a full ensuite bathroom is perfect for guests - or use its large WIC for storage! Outside, unwind on the expansive Trex deck, overlooking a massive fenced-in backyard, ideal for entertaining during these cool Carolina evenings. 3 car garage features epoxied floors in both. Enjoy top-rated Weddington schools without the Weddington or Matthews city tax! Within 10 minutes to downtown Matthews and 15 minutes to Waverly.
Last Agent to Sell the Property
Keller Williams South Park Brokerage Email: jamiemilam@kw.com License #305912

Home Details
Home Type
- Single Family
Est. Annual Taxes
- $3,884
Year Built
- Built in 2013
Lot Details
- Back Yard Fenced
- Level Lot
- Irrigation
- Property is zoned R40, R-40
HOA Fees
- $23 Monthly HOA Fees
Parking
- 3 Car Attached Garage
- Front Facing Garage
- Circular Driveway
Home Design
- Stone Siding
- Four Sided Brick Exterior Elevation
Interior Spaces
- 2-Story Property
- Open Floorplan
- Built-In Features
- Ceiling Fan
- Living Room with Fireplace
- Crawl Space
- Pull Down Stairs to Attic
- Home Security System
Kitchen
- Built-In Oven
- Gas Range
- Microwave
- Plumbed For Ice Maker
- Dishwasher
- Kitchen Island
- Disposal
Flooring
- Wood
- Tile
Bedrooms and Bathrooms
- Walk-In Closet
- Garden Bath
Laundry
- Laundry Room
- Electric Dryer Hookup
Outdoor Features
- Deck
- Covered patio or porch
Schools
- Antioch Elementary School
- Weddington Middle School
- Weddington High School
Utilities
- Central Heating and Cooling System
- Septic Tank
- Cable TV Available
Community Details
- Potter Creek HOA
- Built by Bonterra
- Potters Creek Estates Subdivision
- Mandatory home owners association
Listing and Financial Details
- Assessor Parcel Number 07-150-001-Q
Map
Home Values in the Area
Average Home Value in this Area
Property History
| Date | Event | Price | Change | Sq Ft Price |
|---|---|---|---|---|
| 01/16/2025 01/16/25 | Sold | $1,050,000 | -4.5% | $252 / Sq Ft |
| 11/25/2024 11/25/24 | Price Changed | $1,099,900 | -2.2% | $264 / Sq Ft |
| 11/08/2024 11/08/24 | Price Changed | $1,125,000 | -2.2% | $270 / Sq Ft |
| 10/24/2024 10/24/24 | Price Changed | $1,150,000 | -0.9% | $276 / Sq Ft |
| 10/17/2024 10/17/24 | For Sale | $1,160,000 | -- | $279 / Sq Ft |
Tax History
| Year | Tax Paid | Tax Assessment Tax Assessment Total Assessment is a certain percentage of the fair market value that is determined by local assessors to be the total taxable value of land and additions on the property. | Land | Improvement |
|---|---|---|---|---|
| 2024 | $3,884 | $605,400 | $108,100 | $497,300 |
| 2023 | $3,849 | $605,400 | $108,100 | $497,300 |
| 2022 | $3,849 | $605,400 | $108,100 | $497,300 |
| 2021 | $3,846 | $605,400 | $108,100 | $497,300 |
| 2020 | $3,469 | $441,460 | $69,260 | $372,200 |
| 2019 | $3,449 | $441,460 | $69,260 | $372,200 |
| 2018 | $3,449 | $441,460 | $69,260 | $372,200 |
| 2017 | $3,670 | $441,500 | $69,300 | $372,200 |
| 2016 | $3,606 | $441,460 | $69,260 | $372,200 |
| 2015 | $3,653 | $441,460 | $69,260 | $372,200 |
| 2014 | $451 | $247,740 | $63,710 | $184,030 |
Mortgage History
| Date | Status | Loan Amount | Loan Type |
|---|---|---|---|
| Open | $400,000 | Construction | |
| Previous Owner | $160,000 | New Conventional | |
| Previous Owner | $353,600 | New Conventional |
Deed History
| Date | Type | Sale Price | Title Company |
|---|---|---|---|
| Warranty Deed | $1,050,000 | None Listed On Document | |
| Warranty Deed | $1,050,000 | None Listed On Document | |
| Warranty Deed | $625,000 | None Available | |
| Warranty Deed | $442,000 | None Available | |
| Warranty Deed | $250,000 | None Available | |
| Trustee Deed | $795,000 | None Available |
Similar Homes in the area
Source: Canopy MLS (Canopy Realtor® Association)
MLS Number: 4191499
APN: 07-150-001-Q
- 132 Balboa St
- 311 Coronado Ave Unit 62
- 312 Balboa St Unit 17
- 207 Coronado Ave Unit 56
- 303 Coronado Ave Unit 60
- 315 Coronado Ave Unit 63
- 211 Coronado Ave Unit 57
- 216 Coronado Ave
- 128 Balboa St Unit 25
- 316 Coronado Ave Unit 40
- 208 Coronado Ave Unit 47
- 139 Balboa St Unit 30
- 219 Coronado Ave Unit 59
- 312 Coronado Ave
- 103 Fallbrook Rd
- 304 Balboa St
- 419 Balboa St
- 318 Balboa St
- 404 Balboa St
- 408 Balboa St
