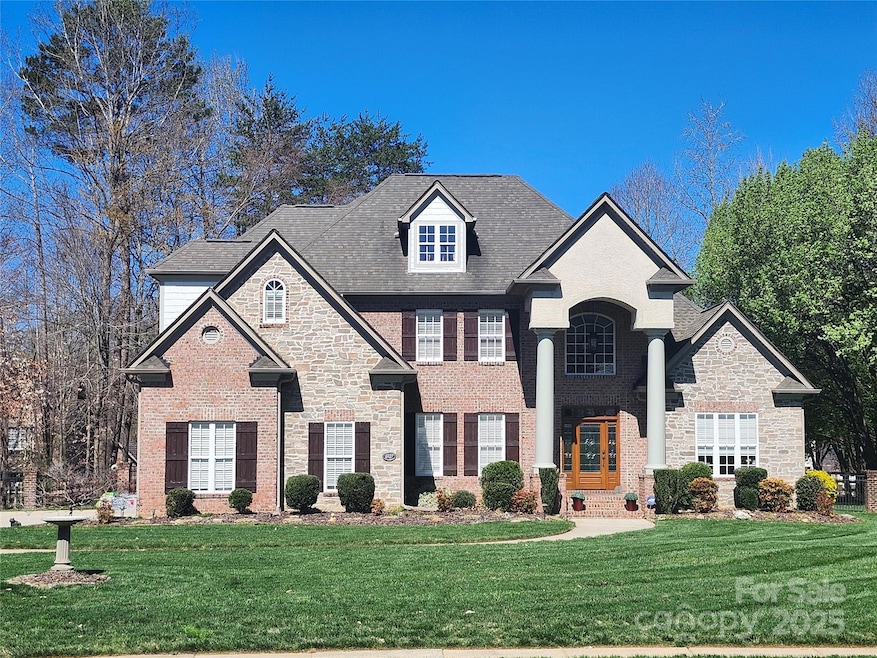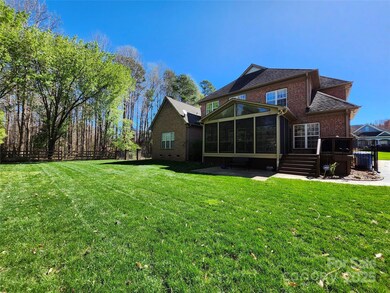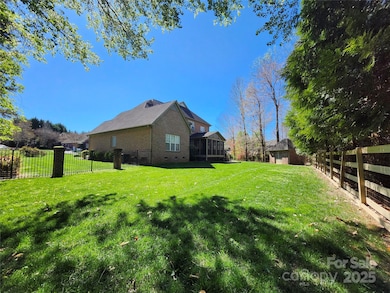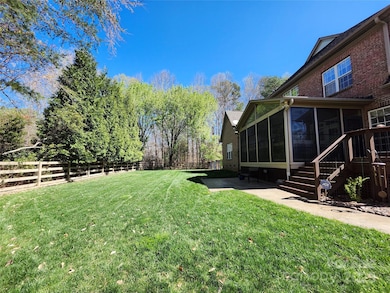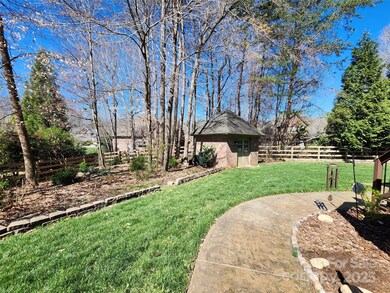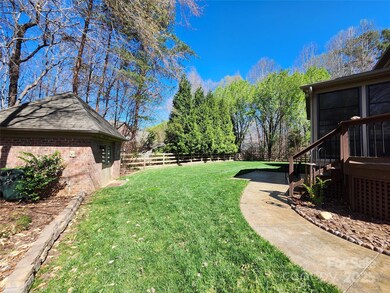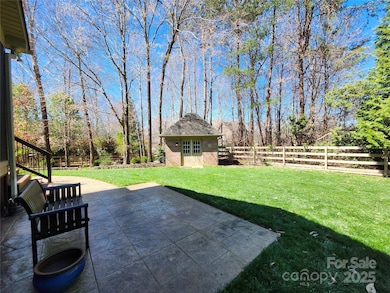
6927 Ellington Farm Ln Mint Hill, NC 28227
Estimated payment $4,994/month
Highlights
- Open Floorplan
- Fireplace in Kitchen
- Private Lot
- Bain Elementary Rated 9+
- Deck
- European Architecture
About This Home
Welcome to your dream home! This stunning custom residence impresses from the start with a grand2-story columned entry & an eye-catching blend of brick, stone, & stucco-accentuated at night by landscape lighting! Inside, an open floor plan flows seamlessly, highlighted by extensive crown molding finishes and a cozy two-sided fireplace connecting the family room and chef’s kitchen—complete with a copper hood & sink, 6-burner gas cook-top, wall oven, and island seating. Host memorable dinners in the elegant shiplap ceiling dining room. Work in style from the home office;with built-in bookcase. Retreat to the main-floor primary suite with a spa-like bath and walk-in closet. Upstairs, find three spacious bedrooms, two full baths, a media room, & a versatile bonus room. Step out to the EZBreeze porch, open deck & patio for effortless indoor-outdoor living; perfect for relaxing or entertaining. The fenced backyard includes an all-brick storage shed. Don’t miss this exceptional opportunity!
Listing Agent
1st Choice Properties Inc Brokerage Email: annagrangerhomes@gmail.com License #214639
Co-Listing Agent
1st Choice Properties Inc Brokerage Email: annagrangerhomes@gmail.com License #265415
Home Details
Home Type
- Single Family
Est. Annual Taxes
- $4,176
Year Built
- Built in 2005
Lot Details
- Back Yard Fenced
- Private Lot
- Level Lot
- Irrigation
HOA Fees
- $9 Monthly HOA Fees
Parking
- 2 Car Attached Garage
Home Design
- European Architecture
- Mediterranean Architecture
- Brick Exterior Construction
- Stone Siding
- Stucco
Interior Spaces
- 2-Story Property
- Open Floorplan
- Built-In Features
- See Through Fireplace
- Insulated Windows
- French Doors
- Entrance Foyer
- Family Room with Fireplace
- Screened Porch
- Crawl Space
- Laundry Room
Kitchen
- Built-In Oven
- Gas Cooktop
- Range Hood
- Microwave
- Dishwasher
- Kitchen Island
- Disposal
- Fireplace in Kitchen
Flooring
- Wood
- Tile
Bedrooms and Bathrooms
- Walk-In Closet
- Garden Bath
Outdoor Features
- Deck
- Patio
- Shed
Utilities
- Central Heating and Cooling System
- Heating System Uses Natural Gas
Community Details
- Ellington Farm HOA
- Built by Tuscan Homes
- Ellington Farm Subdivision, Nickalino Floorplan
- Mandatory home owners association
Listing and Financial Details
- Assessor Parcel Number 135-272-54
Map
Home Values in the Area
Average Home Value in this Area
Tax History
| Year | Tax Paid | Tax Assessment Tax Assessment Total Assessment is a certain percentage of the fair market value that is determined by local assessors to be the total taxable value of land and additions on the property. | Land | Improvement |
|---|---|---|---|---|
| 2023 | $4,176 | $591,800 | $150,000 | $441,800 |
| 2022 | $4,269 | $485,100 | $95,000 | $390,100 |
| 2021 | $4,269 | $485,100 | $95,000 | $390,100 |
| 2020 | $4,269 | $485,100 | $95,000 | $390,100 |
| 2019 | $4,263 | $485,100 | $95,000 | $390,100 |
| 2018 | $4,127 | $375,000 | $66,500 | $308,500 |
| 2017 | $4,095 | $375,000 | $66,500 | $308,500 |
| 2016 | $4,092 | $375,000 | $66,500 | $308,500 |
| 2015 | $4,088 | $366,600 | $66,500 | $300,100 |
| 2014 | $4,941 | $453,700 | $66,500 | $387,200 |
Deed History
| Date | Type | Sale Price | Title Company |
|---|---|---|---|
| Warranty Deed | $415,000 | None Available | |
| Warranty Deed | $468,000 | -- | |
| Warranty Deed | -- | -- | |
| Warranty Deed | $57,000 | -- |
Mortgage History
| Date | Status | Loan Amount | Loan Type |
|---|---|---|---|
| Open | $177,335 | New Conventional | |
| Closed | $150,000 | Credit Line Revolving | |
| Closed | $300,000 | New Conventional | |
| Closed | $410,000 | VA | |
| Previous Owner | $149,000 | New Conventional | |
| Previous Owner | $168,318 | New Conventional | |
| Previous Owner | $185,000 | Fannie Mae Freddie Mac | |
| Previous Owner | $20,000 | Construction |
Similar Homes in the area
Source: Canopy MLS (Canopy Realtor® Association)
MLS Number: 4246832
APN: 135-272-54
- 6548 Robin Hollow Dr
- 7210 Timber Ridge Dr
- 7230 Timber Ridge Dr
- 10007 Mountain Apple Dr
- 10625 Olde Irongate Ln
- 4813 Carving Tree Dr
- 10405 Club Car Ct
- 9808 Lawyers Rd
- 4522 Chuckwood Dr
- 7209 Tressel Ln
- 4303 Patriots Hill Rd
- 5636 Whitehawk Hill Rd
- 7147 Brighton Park Dr
- 9208 Plashet Ln
- 4125 Rivendell Ln
- 6710 Cinnamon Cir Unit 19A
- 8009 Franklin Trail St
- 4434 Patriots Hill Rd
- 8016 Franklin Trail St
- 8022 Franklin Trail St
