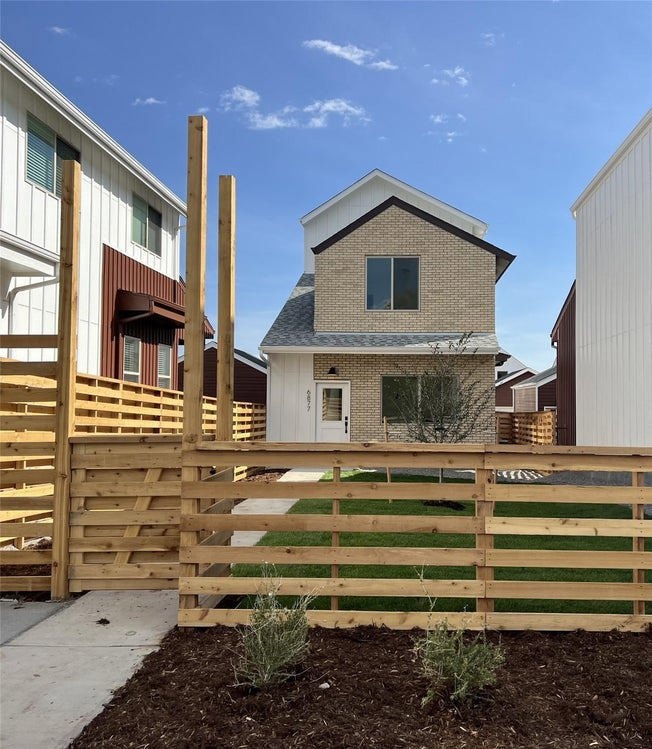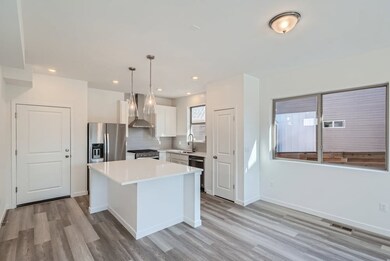The Alley House floor plan offers a perfect blend of functionality and style across three thoughtfully designed levels. With 9-foot and cathedral ceilings throughout, the home feels open and inviting, while south-facing windows flood each space with natural light. The main level is ideal for both entertaining and everyday living, featuring a kitchen equipped with 42" antique white cabinets, granite countertops, and stainless Whirlpool® appliances, including a gas range, microwave, and counter-depth refrigerator. A dining area, great room, and convenient half bath for guests complete this level, ensuring seamless flow and comfort.The second floor provides two well-sized bedrooms that share a full bath, while the centrally located laundry room offers added convenience. This floor also includes a spacious great room, perfect for relaxation, a media space, or a play area. On the third level, you'll find the luxurious Primary Suite, a private retreat with a full bath featuring a soaking tub and a generous walk-in closet.The home's 592 sq. ft. finished basement adds versatility, offering a fourth bedroom, a sitting area, a den or office space, and a full bathroom. This layout provides additional privacy and comfort, making it ideal for guests or as a multi-functional living area. The Alley House floor plan maximizes comfort and convenience, making it a perfect choice for modern living. *Sample photos represent the floor plan and are not of the actual home.







