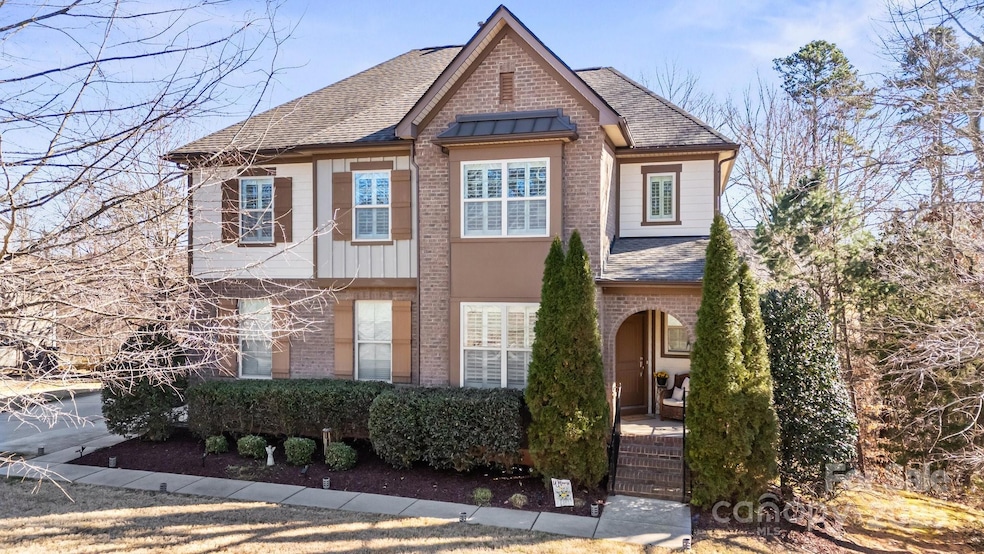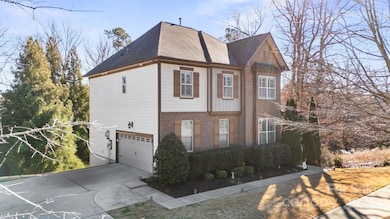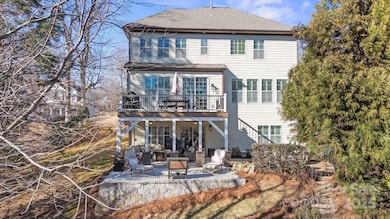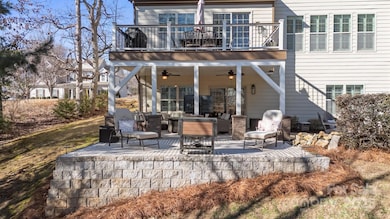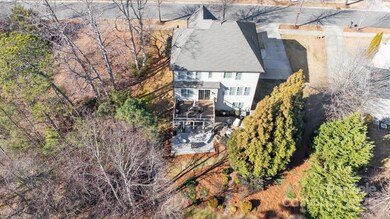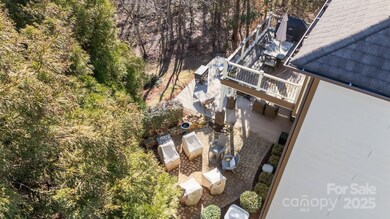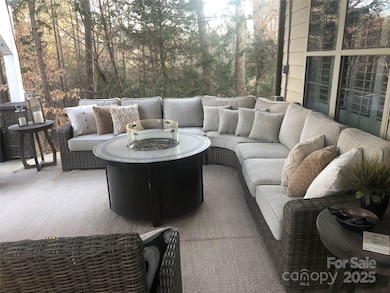
6928 Garden Hill Dr Huntersville, NC 28078
Highlights
- Open Floorplan
- Deck
- Wood Flooring
- Clubhouse
- Outdoor Fireplace
- Mud Room
About This Home
As of March 2025GORGEOUS 2 STORY WITH WALK OUT BASEMENT NESTLED ON A BEAUTIFUL LOT IN HUNTERSVILLE- 4 BEDROOMS- 3.5 BATHS- GOURMET STYLE KITCHEN WITH DOUBLE OVENS - ISLAND- TILE BACKSPLASH- GAS COOK TOP- DINING AREA OPEN TO GREAT ROOM-PLANTATION SHUTTERS ABOUND- MAIN LEVEL OFFICE- DROP ZONE LOCATED OFF KITCHEN- FABULOUS OWNERS RETREAT WITH GLAMOUR BATH, DUAL VANITIES AND GARDEN TUB- SPACIOUS OPEN LOFT AREA LOCATED ON UPPER LEVEL- BASEMENT INCLUDES ADDITIONAL BEDROOM AND FULL BATH - LARGE RECREATIONAL ROOM- WALK IN STORAGE AND UTILITY- COVERED PATIO BELOW- OUTDOOR FIREPLACE- OPEN LOUNGING AREA- EXPANSIVE DECK - OUTDOOR ENTERTAINING AREAS- COMMUNITY FEATURES OUTDOOR POOL AND CLUB HOUSE- FRESHLY PAINTED THIS HOME IS A DEFINITE MUST SEE!!
Last Agent to Sell the Property
Pros Realty Inc. Brokerage Email: prosrealty1@yahoo.com License #184253
Home Details
Home Type
- Single Family
Est. Annual Taxes
- $4,775
Year Built
- Built in 2012
Lot Details
- Property is zoned TR
HOA Fees
- $97 Monthly HOA Fees
Parking
- 2 Car Attached Garage
- Garage Door Opener
Home Design
- Brick Exterior Construction
Interior Spaces
- 2-Story Property
- Open Floorplan
- Insulated Windows
- Mud Room
- Great Room with Fireplace
- Pull Down Stairs to Attic
- Electric Dryer Hookup
Kitchen
- Double Oven
- Gas Cooktop
- Microwave
- Dishwasher
- Kitchen Island
- Disposal
Flooring
- Wood
- Tile
Bedrooms and Bathrooms
- Walk-In Closet
Basement
- Walk-Out Basement
- Exterior Basement Entry
- Basement Storage
Outdoor Features
- Deck
- Covered patio or porch
- Outdoor Fireplace
Utilities
- Central Heating and Cooling System
- Heating System Uses Natural Gas
Listing and Financial Details
- Assessor Parcel Number 009-401-56
Community Details
Overview
- Hawthorne Association, Phone Number (704) 377-0114
- Beckett Subdivision
- Mandatory home owners association
Amenities
- Clubhouse
Recreation
- Community Playground
- Community Pool
Map
Home Values in the Area
Average Home Value in this Area
Property History
| Date | Event | Price | Change | Sq Ft Price |
|---|---|---|---|---|
| 03/24/2025 03/24/25 | Sold | $780,000 | -2.5% | $240 / Sq Ft |
| 01/13/2025 01/13/25 | For Sale | $799,999 | +103.0% | $246 / Sq Ft |
| 08/15/2019 08/15/19 | Sold | $394,000 | -1.5% | $120 / Sq Ft |
| 07/11/2019 07/11/19 | Pending | -- | -- | -- |
| 07/04/2019 07/04/19 | For Sale | $399,900 | -- | $122 / Sq Ft |
Tax History
| Year | Tax Paid | Tax Assessment Tax Assessment Total Assessment is a certain percentage of the fair market value that is determined by local assessors to be the total taxable value of land and additions on the property. | Land | Improvement |
|---|---|---|---|---|
| 2023 | $4,775 | $643,280 | $155,000 | $488,280 |
| 2022 | $3,420 | $379,800 | $80,000 | $299,800 |
| 2021 | $3,216 | $358,000 | $80,000 | $278,000 |
| 2020 | $3,191 | $353,300 | $80,000 | $273,300 |
| 2019 | $3,145 | $353,300 | $80,000 | $273,300 |
| 2018 | $3,048 | $260,300 | $49,500 | $210,800 |
| 2017 | $3,013 | $260,300 | $49,500 | $210,800 |
| 2016 | $3,010 | $260,300 | $49,500 | $210,800 |
| 2015 | $3,006 | $260,400 | $49,500 | $210,900 |
| 2014 | $3,005 | $0 | $0 | $0 |
Mortgage History
| Date | Status | Loan Amount | Loan Type |
|---|---|---|---|
| Open | $535,500 | New Conventional | |
| Closed | $535,500 | New Conventional | |
| Previous Owner | $200,000 | New Conventional | |
| Previous Owner | $220,000 | New Conventional | |
| Previous Owner | $325,000 | New Conventional | |
| Previous Owner | $322,466 | New Conventional |
Deed History
| Date | Type | Sale Price | Title Company |
|---|---|---|---|
| Warranty Deed | $780,000 | Investors Title | |
| Warranty Deed | $780,000 | Investors Title | |
| Warranty Deed | $394,000 | None Available | |
| Warranty Deed | -- | None Available | |
| Warranty Deed | $339,500 | None Available | |
| Special Warranty Deed | $3,250,000 | None Available |
Similar Homes in Huntersville, NC
Source: Canopy MLS (Canopy Realtor® Association)
MLS Number: 4212159
APN: 009-401-56
- 7201 Gilead Rd
- 6419 Gilead Rd
- 8806 Cool Meadow Dr
- 8810 Cool Meadow Dr
- 7007 Church Wood Ln
- 16110 Foreleigh Rd
- 15916 Foreleigh Rd
- 7400 Gilead Rd
- 14812 Baytown Ct
- 3939 Archer Notch Ln
- 15613 Troubadour Ln
- 15230 Ravenall Dr
- 10707 Charmont Place
- 7850 Bud Henderson Rd
- 6707 Dunton St
- 7900 Gilead Rd
- 7406 Henderson Park Rd
- 11206 Grenfell Ave
- 14520 Beatties Ford Rd
- 9104 Catboat St
