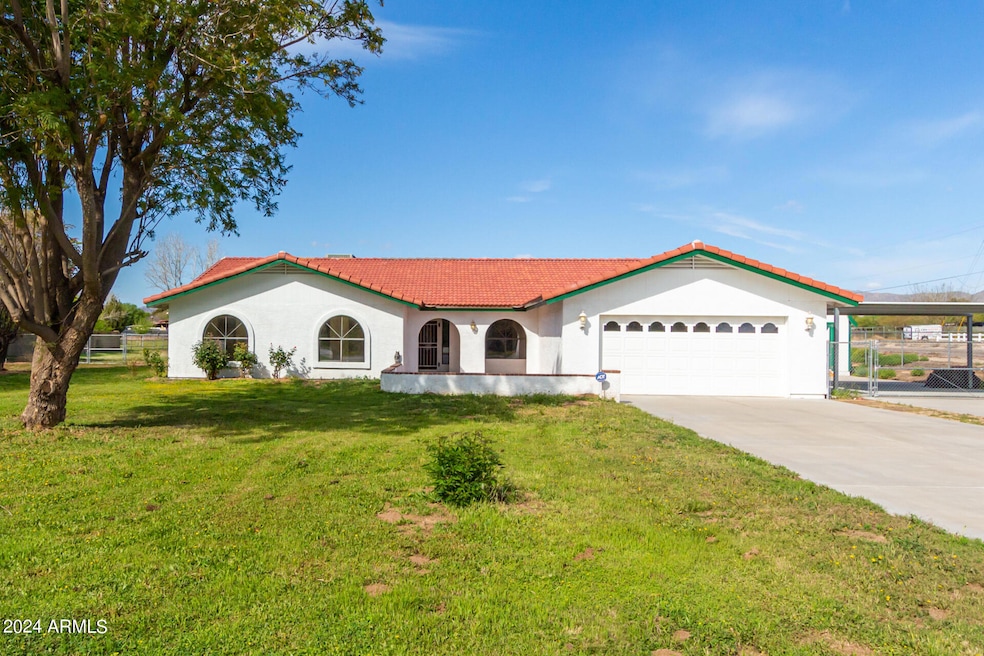
6928 N Citrus Rd Unit 46 Waddell, AZ 85355
Citrus Park NeighborhoodHighlights
- Horses Allowed On Property
- RV Gated
- Mountain View
- Canyon View High School Rated A-
- 1.25 Acre Lot
- Wood Flooring
About This Home
As of December 2024Motivated Sellers! New interior and exterior paint and all new carpet throughout the home. This dream home is nestled on 1.24 acres of serene landscape with breathtaking mountain views. This move-in ready residence boasts a spacious great room, perfect for entertaining or cozy nights by the fireplace. The expansive primary bedroom provides a peaceful retreat, while the meticulously landscaped front and back yards offer lush greenery and ample space for outdoor enjoyment or making the perfect home for your horses. Don't miss the opportunity to make this picturesque oasis your own and prepare to fall in love with your new home.
Home Details
Home Type
- Single Family
Est. Annual Taxes
- $2,081
Year Built
- Built in 1988
Lot Details
- 1.25 Acre Lot
- Chain Link Fence
- Corner Lot
HOA Fees
- $10 Monthly HOA Fees
Parking
- 2 Car Garage
- 8 Open Parking Spaces
- Garage Door Opener
- RV Gated
Home Design
- Wood Frame Construction
- Tile Roof
- Stucco
Interior Spaces
- 2,200 Sq Ft Home
- 1-Story Property
- Ceiling Fan
- 1 Fireplace
- Mountain Views
- Eat-In Kitchen
Flooring
- Wood
- Carpet
- Tile
Bedrooms and Bathrooms
- 4 Bedrooms
- 2.5 Bathrooms
- Dual Vanity Sinks in Primary Bathroom
Schools
- Scott L Libby Elementary School
- Western Sky Middle School
- Agua Fria High School
Utilities
- Refrigerated Cooling System
- Heating Available
Additional Features
- Covered patio or porch
- Horses Allowed On Property
Community Details
- Association fees include (see remarks)
- Clear Water Farms #3 Association, Phone Number (623) 910-0438
- Romola 46 Blks 4900 4907, 4924 4937, 4954 4961 Subdivision
Listing and Financial Details
- Legal Lot and Block 5023 / E
- Assessor Parcel Number 502-24-017
Map
Home Values in the Area
Average Home Value in this Area
Property History
| Date | Event | Price | Change | Sq Ft Price |
|---|---|---|---|---|
| 12/31/2024 12/31/24 | Sold | $675,000 | +1.5% | $307 / Sq Ft |
| 11/24/2024 11/24/24 | Price Changed | $665,000 | -5.0% | $302 / Sq Ft |
| 06/27/2024 06/27/24 | Price Changed | $700,000 | -9.7% | $318 / Sq Ft |
| 03/27/2024 03/27/24 | For Sale | $775,000 | -- | $352 / Sq Ft |
Tax History
| Year | Tax Paid | Tax Assessment Tax Assessment Total Assessment is a certain percentage of the fair market value that is determined by local assessors to be the total taxable value of land and additions on the property. | Land | Improvement |
|---|---|---|---|---|
| 2025 | $2,155 | $29,349 | -- | -- |
| 2024 | $2,081 | $27,952 | -- | -- |
| 2023 | $2,081 | $47,030 | $9,400 | $37,630 |
| 2022 | $2,005 | $35,730 | $7,140 | $28,590 |
| 2021 | $2,164 | $33,510 | $6,700 | $26,810 |
| 2020 | $2,099 | $31,710 | $6,340 | $25,370 |
| 2019 | $2,032 | $28,680 | $5,730 | $22,950 |
| 2018 | $1,992 | $26,480 | $5,290 | $21,190 |
| 2017 | $1,873 | $23,920 | $4,780 | $19,140 |
| 2016 | $1,787 | $22,670 | $4,530 | $18,140 |
| 2015 | $1,680 | $19,770 | $3,950 | $15,820 |
Mortgage History
| Date | Status | Loan Amount | Loan Type |
|---|---|---|---|
| Open | $641,250 | New Conventional | |
| Closed | $641,250 | New Conventional | |
| Previous Owner | $70,584 | Unknown | |
| Previous Owner | $153,600 | New Conventional |
Deed History
| Date | Type | Sale Price | Title Company |
|---|---|---|---|
| Warranty Deed | $675,000 | Security Title Agency | |
| Warranty Deed | $675,000 | Security Title Agency | |
| Warranty Deed | $192,000 | Stewart Title & Trust | |
| Warranty Deed | -- | Grand Canyon Title Agency In |
Similar Homes in the area
Source: Arizona Regional Multiple Listing Service (ARMLS)
MLS Number: 6678917
APN: 502-24-017
- 6930 N 178th Ave
- 6832 N 178th Ave
- 6828 N 177th Ave
- 6816 N 177th Ave
- 19026 W Ocotillo Rd
- 19019 W Ocotillo Rd
- 7030 N 181st Ave
- 6611 N 181st Ave
- 6841 N 183rd Ave Unit 46
- 7320 N 181st Ave
- 7113 N 183rd Ave
- 7214 N 183rd Ave
- 7207 N 175th Ave
- 7617 N 181st Ave
- 17809 W Claremont St
- 19039 W Rose Ln
- 6814 N 185th Ave
- 7226 N 173rd Ave
- 17617 W Rose Ln
- 7515 N 185th Ave






