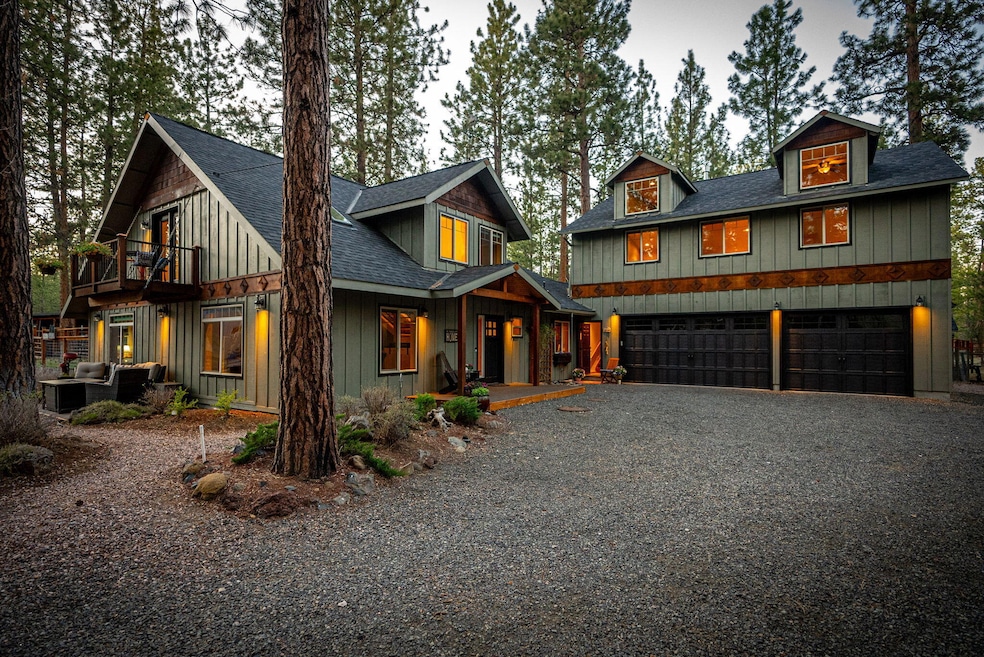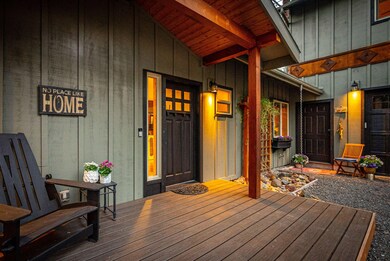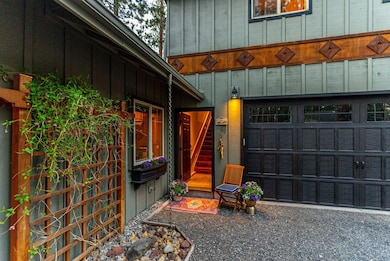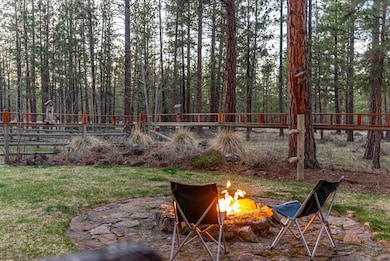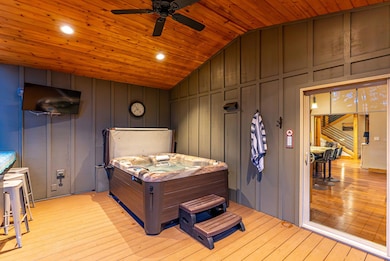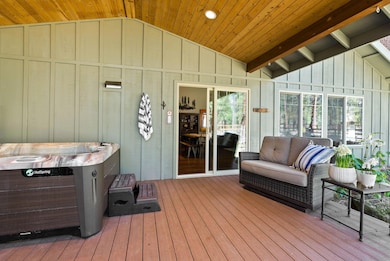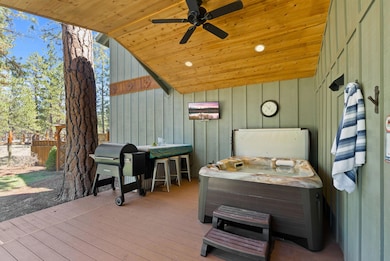
69288 Stetson Sisters, OR 97759
Estimated payment $8,070/month
Highlights
- Greenhouse
- Spa
- Two Primary Bedrooms
- Sisters Elementary School Rated A-
- RV Access or Parking
- Open Floorplan
About This Home
Multi-generational home bordering National Forest! Custom 4 bed/3.5 bath, 3,295 sqft total living space. Lock off the connected second living area for a 2 bed/1 bath/kitchenette guest/in-law area with its own entrance. Privacy abounds! This property adjoins forested public land and is set back from the street. The backyard oasis includes a hot tub, a fully fenced yard with a gas fire pit, a garden area, a greenhouse, a drip system, a shed for storage, and RV Parking. High-end touches include hardwood hickory floors, knotty alder trim/cabinetry, floor-to-ceiling Tibetan stone fireplace, and more. The main floor primary suite features an oversized shower, a large walk-in closet, and a conveniently located laundry area. Upstairs is a spacious loft/office area, 2nd bedroom, and full bath. The gourmet kitchen in the great room features a Blue Star gas range, oven, cabinet drawers, and a large island. The 3+ car attached garage is 1,152 sqft and includes a workshop/office!
Home Details
Home Type
- Single Family
Est. Annual Taxes
- $5,055
Year Built
- Built in 2015
Lot Details
- 0.53 Acre Lot
- Fenced
- Drip System Landscaping
- Native Plants
- Level Lot
- Front and Back Yard Sprinklers
- Wooded Lot
- Garden
- Property is zoned RR10/LM, RR10/LM
HOA Fees
- $114 Monthly HOA Fees
Parking
- 4 Car Attached Garage
- Workshop in Garage
- Tandem Parking
- Garage Door Opener
- Gravel Driveway
- RV Access or Parking
Property Views
- Forest
- Territorial
Home Design
- Craftsman Architecture
- Northwest Architecture
- Stem Wall Foundation
- Frame Construction
- Composition Roof
Interior Spaces
- 3,295 Sq Ft Home
- 2-Story Property
- Open Floorplan
- Wired For Data
- Vaulted Ceiling
- Ceiling Fan
- Skylights
- Wood Burning Fireplace
- Propane Fireplace
- Double Pane Windows
- Vinyl Clad Windows
- Family Room with Fireplace
- Great Room with Fireplace
- Living Room with Fireplace
- Loft
- Laundry Room
Kitchen
- Eat-In Kitchen
- Breakfast Bar
- Oven
- Range with Range Hood
- Microwave
- Dishwasher
- Kitchen Island
- Granite Countertops
- Tile Countertops
- Disposal
Flooring
- Wood
- Carpet
- Laminate
- Tile
Bedrooms and Bathrooms
- 4 Bedrooms
- Primary Bedroom on Main
- Double Master Bedroom
- Linen Closet
- Walk-In Closet
- In-Law or Guest Suite
- Double Vanity
- Bidet
- Bathtub with Shower
- Bathtub Includes Tile Surround
Home Security
- Surveillance System
- Carbon Monoxide Detectors
- Fire and Smoke Detector
Accessible Home Design
- Accessible Bedroom
- Accessible Hallway
- Accessible Entrance
Eco-Friendly Details
- Sprinklers on Timer
Outdoor Features
- Spa
- Outdoor Water Feature
- Outdoor Kitchen
- Fire Pit
- Greenhouse
- Shed
Schools
- Sisters Elementary School
- Sisters Middle School
- Sisters High School
Utilities
- Ductless Heating Or Cooling System
- Forced Air Zoned Heating and Cooling System
- Heating System Uses Propane
- Heating System Uses Wood
- Heat Pump System
- Wall Furnace
- Tankless Water Heater
- Septic Tank
- Private Sewer
- Phone Available
- Cable TV Available
Listing and Financial Details
- Exclusions: Garage refrigerator, unmounted garage storage, washer/dryer
- Tax Lot 200
- Assessor Parcel Number 135524
Community Details
Overview
- Tollgate Subdivision
- The community has rules related to covenants, conditions, and restrictions, covenants
- Property is near a preserve or public land
Recreation
- Tennis Courts
- Pickleball Courts
- Sport Court
- Community Playground
- Community Pool
- Park
- Trails
- Snow Removal
Additional Features
- Clubhouse
- Building Fire-Resistance Rating
Map
Home Values in the Area
Average Home Value in this Area
Tax History
| Year | Tax Paid | Tax Assessment Tax Assessment Total Assessment is a certain percentage of the fair market value that is determined by local assessors to be the total taxable value of land and additions on the property. | Land | Improvement |
|---|---|---|---|---|
| 2024 | $5,055 | $322,570 | -- | -- |
| 2023 | $4,913 | $313,180 | $0 | $0 |
| 2022 | $4,530 | $295,210 | $0 | $0 |
| 2021 | $4,556 | $286,620 | $0 | $0 |
| 2020 | $3,922 | $286,620 | $0 | $0 |
| 2019 | $3,829 | $278,280 | $0 | $0 |
| 2018 | $3,706 | $270,180 | $0 | $0 |
| 2017 | $3,963 | $262,320 | $0 | $0 |
| 2016 | $3,913 | $254,680 | $0 | $0 |
| 2015 | $3,529 | $237,690 | $0 | $0 |
| 2014 | $3,008 | $202,780 | $0 | $0 |
Property History
| Date | Event | Price | Change | Sq Ft Price |
|---|---|---|---|---|
| 03/01/2025 03/01/25 | For Sale | $1,350,000 | -- | $410 / Sq Ft |
Deed History
| Date | Type | Sale Price | Title Company |
|---|---|---|---|
| Interfamily Deed Transfer | -- | None Available | |
| Warranty Deed | $797,720 | Lawyers Title Of Oregon Llc |
Mortgage History
| Date | Status | Loan Amount | Loan Type |
|---|---|---|---|
| Open | $647,500 | New Conventional | |
| Closed | $360,000 | New Conventional | |
| Previous Owner | $249,000 | Credit Line Revolving | |
| Previous Owner | $175,000 | New Conventional |
Similar Homes in Sisters, OR
Source: Central Oregon Association of REALTORS®
MLS Number: 220196615
APN: 135524
- 69336 Hackamore
- 69318 Lariat
- 69215 Martingale
- 69295 Ladigo
- 69335 Silver Spur
- 69501 Lasso
- 14973 Buggy Whip
- 14904 Snafflebit
- 69210 Harness
- 69462 Lasso
- 14828 Checkrein
- 700 N Mckinney Ranch Rd
- 631 N Meadow Ln
- 958 N Trinity Way
- 928 N Trinity Way
- 907 N Smith Ct
- 14879 Chuckwagon
- 1265 W Williamson Ave
- 523 N Freemont St
- 771 N Brooks Camp Rd
