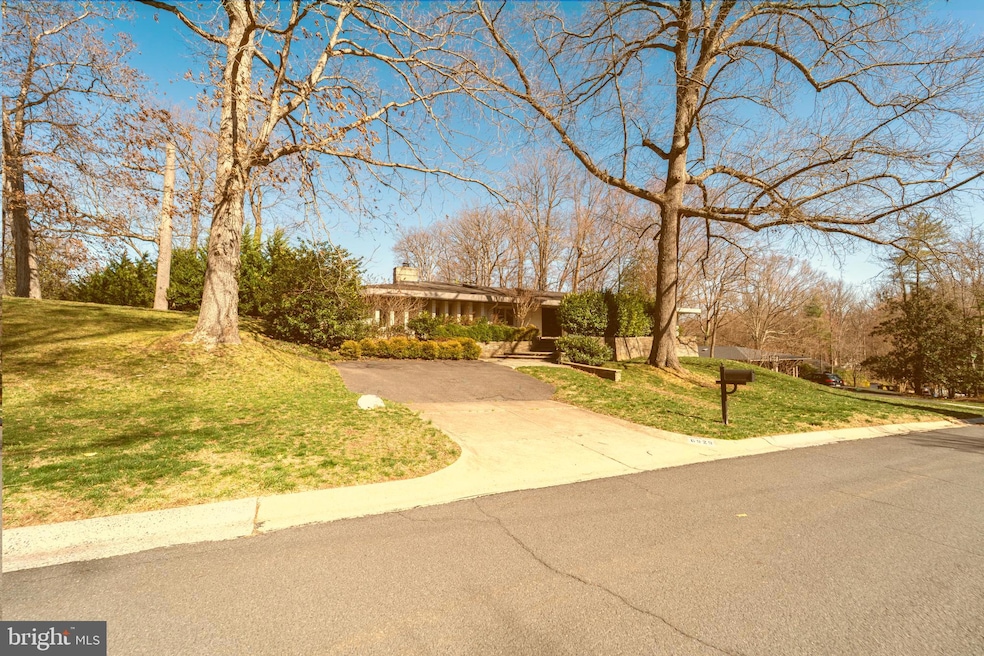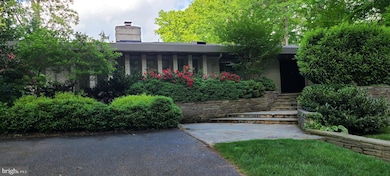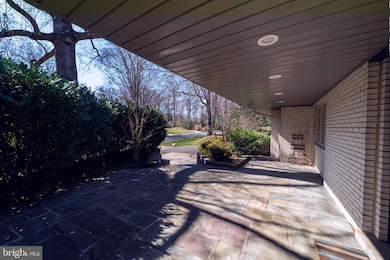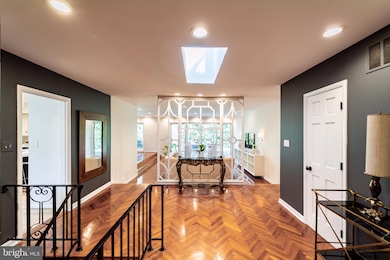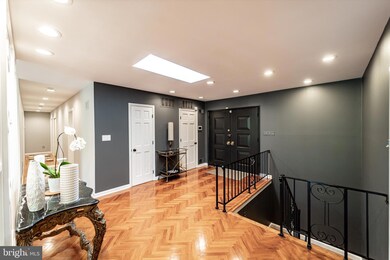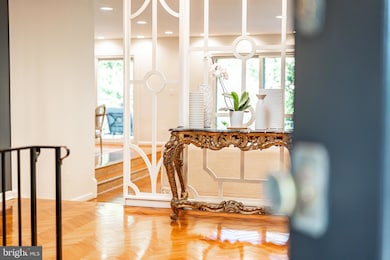
6929 Carmichael Ave Bethesda, MD 20817
Bannockburn NeighborhoodEstimated payment $12,236/month
Highlights
- On Golf Course
- Open Floorplan
- Secluded Lot
- Bannockburn Elementary School Rated A
- Midcentury Modern Architecture
- Wood Flooring
About This Home
Light-Filled Mid-Century Modern Home in Bannockburn Estates, Bethesda. Discover this beautiful 5-bedroom, 4.5-bathroom mid-century modern home, offering 4,498 finished square feet of bright, elegant living space. Nestled on a private 0.53-acre lot, this home boasts an open floor plan with seamless indoor-outdoor flow. Home is in a prime location, situated minutes from the C&O Canal, with easy access to hiking trails and the scenic Potomac river, convenient commuting options to Washington, D.C. and Virginia via Clara Barton Parkway, MacArthur Blvd, Mass Ave, GW Parkway and I495. Close to bus routes to the metro and downtown Bethesda’s vibrant shops and restaurants. Features stunning outdoor spaces with a fully fenced, private backyard surrounded by mature pine trees, an expansive stone patio—perfect for entertaining or relaxing, floor-to-ceiling glass doors in the living and dining rooms, bringing the outdoors in. Beautifully updated interior with an updated kitchen featuring an induction stove, new GE Profile double oven, GE Profile refrigerator, and Bosch dishwasher. Luxurious primary suite & updated baths. Laundry/mudroom with a large-capacity washer and dryer, fully finished walkout lower level with a large bedroom & full bath, bar area, spacious living & workout area and ample storage. This exceptional home offers a perfect balance of privacy, convenience, and modern elegance.
Home Details
Home Type
- Single Family
Est. Annual Taxes
- $16,227
Year Built
- Built in 1968
Lot Details
- 0.53 Acre Lot
- On Golf Course
- Wood Fence
- Stone Retaining Walls
- Landscaped
- Secluded Lot
- Back, Front, and Side Yard
- Property is in very good condition
- Property is zoned R200
Parking
- 2 Car Attached Garage
- Side Facing Garage
- Driveway
- Off-Street Parking
Home Design
- Midcentury Modern Architecture
- Brick Front
Interior Spaces
- Property has 1.5 Levels
- Open Floorplan
- Brick Fireplace
- Sliding Doors
- Family Room
- Living Room
- Wood Flooring
- Garden Views
- Laundry on main level
Kitchen
- Eat-In Kitchen
- Upgraded Countertops
Bedrooms and Bathrooms
- Walk-In Closet
- Soaking Tub
Finished Basement
- Heated Basement
- Walk-Out Basement
- Interior Basement Entry
- Basement Windows
Outdoor Features
- Enclosed patio or porch
- Exterior Lighting
- Playground
Schools
- Bannockburn Elementary School
- Thomas W. Pyle Middle School
- Walt Whitman High School
Utilities
- 90% Forced Air Heating and Cooling System
- Natural Gas Water Heater
Community Details
- No Home Owners Association
- Bannockburn Estates Subdivision
Listing and Financial Details
- Tax Lot 6
- Assessor Parcel Number 160700685831
Map
Home Values in the Area
Average Home Value in this Area
Tax History
| Year | Tax Paid | Tax Assessment Tax Assessment Total Assessment is a certain percentage of the fair market value that is determined by local assessors to be the total taxable value of land and additions on the property. | Land | Improvement |
|---|---|---|---|---|
| 2024 | $16,227 | $1,322,367 | $0 | $0 |
| 2023 | $13,894 | $1,198,933 | $0 | $0 |
| 2022 | $12,069 | $1,075,500 | $707,900 | $367,600 |
| 2021 | $11,795 | $1,068,833 | $0 | $0 |
| 2020 | $11,795 | $1,062,167 | $0 | $0 |
| 2019 | $11,676 | $1,055,500 | $707,900 | $347,600 |
| 2018 | $11,666 | $1,055,500 | $707,900 | $347,600 |
| 2017 | $11,867 | $1,055,500 | $0 | $0 |
| 2016 | $9,904 | $1,062,900 | $0 | $0 |
| 2015 | $9,904 | $1,024,600 | $0 | $0 |
| 2014 | $9,904 | $986,300 | $0 | $0 |
Property History
| Date | Event | Price | Change | Sq Ft Price |
|---|---|---|---|---|
| 04/07/2025 04/07/25 | Rented | $8,700 | 0.0% | -- |
| 03/26/2025 03/26/25 | For Rent | $8,700 | 0.0% | -- |
| 03/05/2025 03/05/25 | For Sale | $1,950,000 | +83.1% | $434 / Sq Ft |
| 03/16/2012 03/16/12 | Sold | $1,065,000 | -0.9% | $230 / Sq Ft |
| 01/31/2012 01/31/12 | Pending | -- | -- | -- |
| 01/27/2012 01/27/12 | For Sale | $1,075,000 | -- | $233 / Sq Ft |
Deed History
| Date | Type | Sale Price | Title Company |
|---|---|---|---|
| Deed | $1,065,000 | Rgs Title Llc | |
| Deed | $952,500 | -- | |
| Deed | -- | -- | |
| Deed | $620,000 | -- |
Mortgage History
| Date | Status | Loan Amount | Loan Type |
|---|---|---|---|
| Open | $802,650 | New Conventional | |
| Closed | $200,000 | Credit Line Revolving | |
| Closed | $764,480 | Adjustable Rate Mortgage/ARM | |
| Closed | $798,750 | New Conventional | |
| Previous Owner | $714,000 | New Conventional | |
| Previous Owner | $95,000 | Purchase Money Mortgage | |
| Previous Owner | $370,000 | No Value Available |
Similar Homes in Bethesda, MD
Source: Bright MLS
MLS Number: MDMC2168806
APN: 07-00685831
- 7509 Arden Rd
- 7616 Cabin Rd
- 6514 76th St
- 6510 76th St
- 7115 Crail Dr
- 7316 Helmsdale Rd
- 6313 W Halbert Rd
- 7025 Selkirk Dr
- 6418 Wishbone Terrace
- 6307 Crathie Ln
- 6815 Barr Rd
- 7030 Winterberry Ln
- 7708 Beech Tree Rd
- 6408 78th St
- 6517 79th St
- 6533 79th Place
- 6620 Elgin Ln
- 7548 Sebago Rd
- 6506 Callander Dr
- 6700 Pyle Rd
