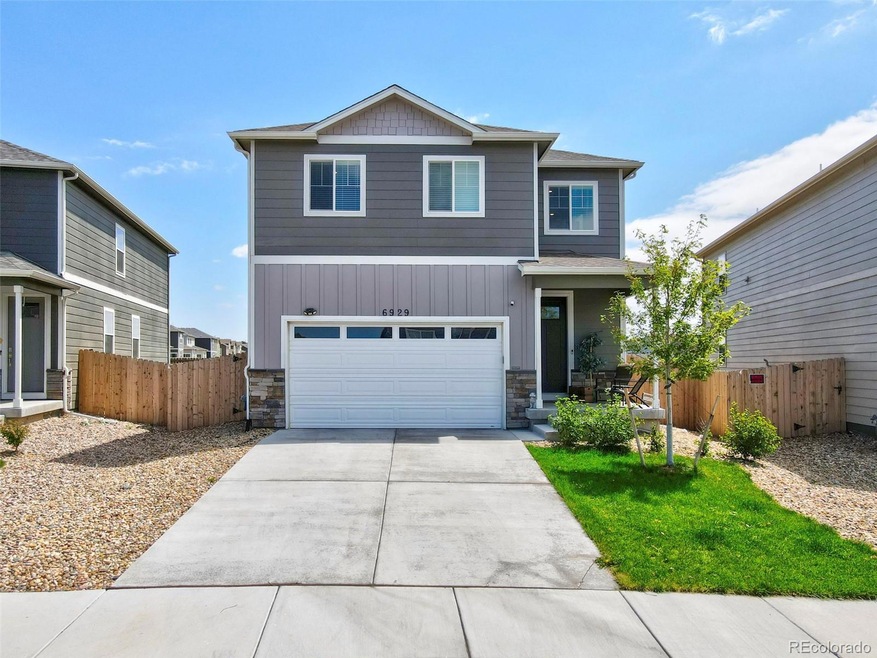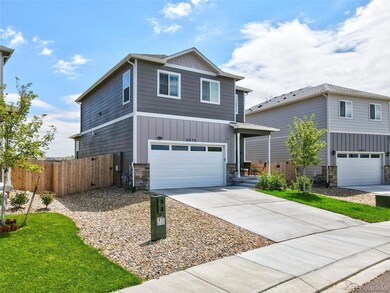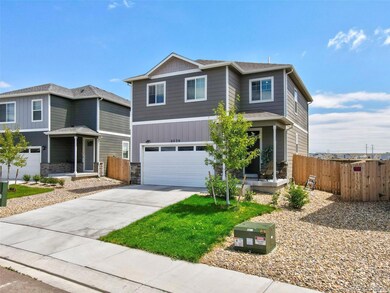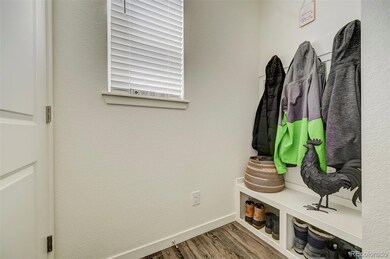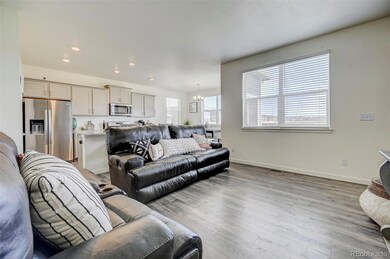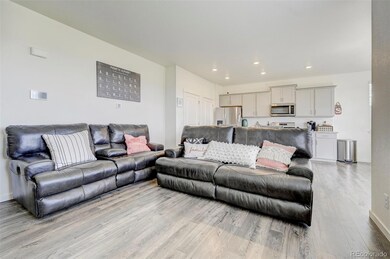
6929 Maidford Dr Colorado Springs, CO 80925
Lorson Ranch NeighborhoodHighlights
- Meadow
- No HOA
- Eat-In Kitchen
- Stone Countertops
- 2 Car Attached Garage
- Tankless Water Heater
About This Home
As of November 2023Colorado WELCOMES you to your new HOME w/ amazing mountain views - where you'll enjoy those cotton-candy-colored Colorado sunsets! Bringing that WOW factor from entry to exit - with all of the designer features you'd find on a Pinterest board; This home has an open and flowing floor plan that makes for great entertaining, both inside and out! Starting with an entry mudroom for the backpacks, boots, & more... Continue down the hallway where you'll enter the main living space with durable luxury vinyl flooring and a showstopping kitchen that shines with gorgeous gray kitchen cabinets, white subway tile backsplash, stylish granite counters, breakfast bar/island, and stainless steel appliances! From the dining room, step outside onto the extended concrete patio where you'll be able to grill, entertain, catch some sun, or whatever suits you! Fully fenced and landscaped yard backs to OPEN SPACE w/ trails and a playground! Upstairs features: *3 bedrooms PLUS+ a Loft!!! Need an office, craft, or gaming space? The loft upstairs is the perfect flex space. *Owners suite is adjacent to the loft - and features a large walk-in shower! *Bonus: tankless water heater. *2.5 bathrooms *Laundry room- Laundry day made easy! *2 car garage that fits that Camaro nicely! ;-) Bonus: On those warmer Colorado summer days/nights, set the AC to a comfortable temp, kick back and relax! For those being stationed here, you'll appreciate the easy commute, as it is situated between Fort Carson Army Base & Peterson Air/Space Force Base!
Last Agent to Sell the Property
Dawn M Beaver
Coldwell Banker Realty BK Brokerage Email: dawnmbeaverrealestate@gmail.com License #100077114

Home Details
Home Type
- Single Family
Est. Annual Taxes
- $3,868
Year Built
- Built in 2021
Lot Details
- 4,533 Sq Ft Lot
- Open Space
- Property is Fully Fenced
- Meadow
- Mountainous Lot
- Property is zoned PUD
Parking
- 2 Car Attached Garage
Home Design
- Frame Construction
- Composition Roof
- Wood Siding
Interior Spaces
- 1,732 Sq Ft Home
- 2-Story Property
- Entrance Foyer
- Vinyl Flooring
Kitchen
- Eat-In Kitchen
- Kitchen Island
- Stone Countertops
Bedrooms and Bathrooms
- 3 Bedrooms
Laundry
- Laundry in unit
- Dryer
- Washer
Outdoor Features
- Playground
Schools
- Grand Mountain Elementary And Middle School
- Mesa Ridge High School
Utilities
- Forced Air Heating and Cooling System
- Tankless Water Heater
- High Speed Internet
- Phone Available
- Cable TV Available
Community Details
- No Home Owners Association
- Creekside At Lorson Ranch Subdivision
Listing and Financial Details
- Exclusions: Seller's personal property and security system/cameras.
- Assessor Parcel Number 55231-14-033
Map
Home Values in the Area
Average Home Value in this Area
Property History
| Date | Event | Price | Change | Sq Ft Price |
|---|---|---|---|---|
| 11/28/2023 11/28/23 | Sold | $424,900 | 0.0% | $245 / Sq Ft |
| 09/22/2023 09/22/23 | Pending | -- | -- | -- |
| 09/21/2023 09/21/23 | For Sale | $424,900 | -- | $245 / Sq Ft |
Tax History
| Year | Tax Paid | Tax Assessment Tax Assessment Total Assessment is a certain percentage of the fair market value that is determined by local assessors to be the total taxable value of land and additions on the property. | Land | Improvement |
|---|---|---|---|---|
| 2024 | $4,386 | $31,280 | $6,040 | $25,240 |
| 2022 | $3,868 | $26,060 | $4,810 | $21,250 |
| 2021 | $2,172 | $14,470 | $14,470 | $0 |
| 2020 | $153 | $1,010 | $1,010 | $0 |
Mortgage History
| Date | Status | Loan Amount | Loan Type |
|---|---|---|---|
| Open | $393,892 | New Conventional | |
| Previous Owner | $393,892 | VA |
Deed History
| Date | Type | Sale Price | Title Company |
|---|---|---|---|
| Warranty Deed | $424,900 | Guardian Title | |
| Warranty Deed | $424,900 | Guardian Title | |
| Special Warranty Deed | $380,205 | Dhi Title Agency |
Similar Homes in Colorado Springs, CO
Source: REcolorado®
MLS Number: 4434141
APN: 55231-14-033
- 10441 Castor Dr
- 10488 Castor Dr
- 10573 Castor Dr
- 6868 Alsea Dr
- 10583 Kalama Dr
- 10573 Luneth Dr
- 10384 Horton Dr
- 10251 Intrepid Way
- 10178 Intrepid Way
- 10171 Seawolf Dr
- 6558 Alliance Loop
- 10670 Abrams Dr
- 10600 Horton Dr
- 10180 Seawolf Dr
- 10164 Castor Dr
- 10159 Declaration Dr
- 10129 Castor Dr
- 6878 Alliance Loop
- 6932 Akela Ln
- 10311 Declaration Dr
