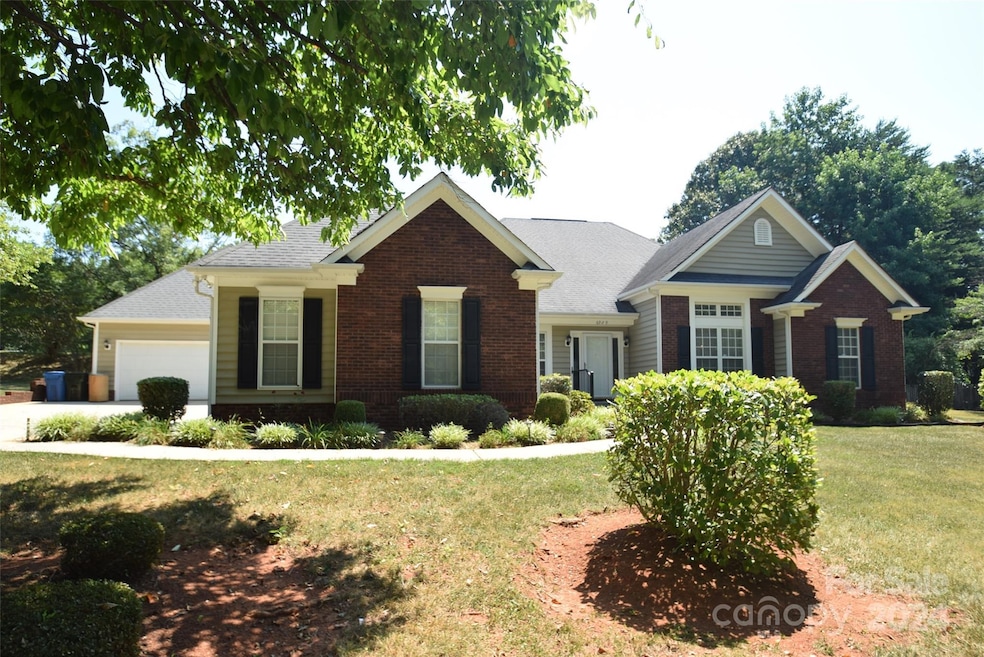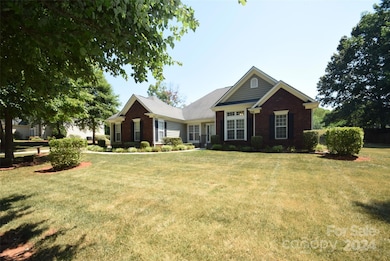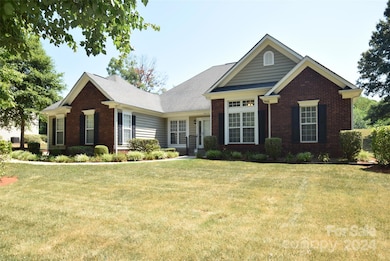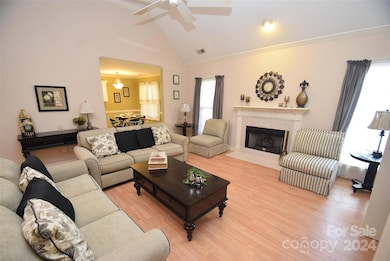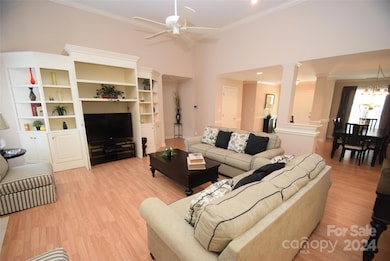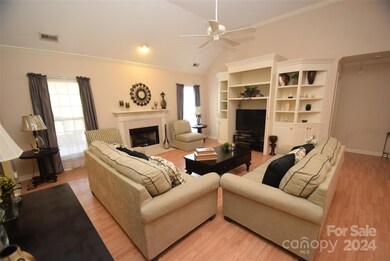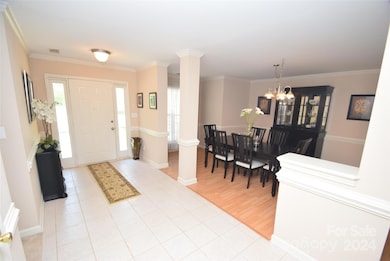
6929 Plough Dr Mint Hill, NC 28227
Estimated payment $2,799/month
Highlights
- Fireplace in Primary Bedroom
- 4 Car Garage
- Laundry Room
- Ranch Style House
- Home Security System
- Tile Flooring
About This Home
Well maintained Four (4) Car Garage Ranch home with open Floor Plan, 3 Br, 2 Ba., Great room has 12" Ceiling, Gas Log Fireplace and Built-ins, formal Dining Room with columns, split Bedroom Plan, Kitchen has Granite Counter Tops, Breakfast Area with door leading to screened Patio to enjoy your Morning Coffee, Large Master Bedroom with Gas Log Fireplace and Trey Ceilings, Master Bath has garden tub, separate shower and large walk-in Closet. Two (2) finished heated and cooled Garages with Tile Floors Detached Garage has finished room and full bath on the main floor and an unfinished room upstairs. Seller will do no repairs if any are needed.
Listing Agent
NextHome Paramount Brokerage Email: Jean@Nexthomeparamount.com License #192382

Home Details
Home Type
- Single Family
Est. Annual Taxes
- $3,143
Year Built
- Built in 1996
Lot Details
- Lot Dimensions are 123x162x125x163
- Sloped Lot
HOA Fees
- $25 Monthly HOA Fees
Parking
- 4 Car Garage
- Front Facing Garage
- Garage Door Opener
- Driveway
- 4 Open Parking Spaces
Home Design
- Ranch Style House
- Brick Exterior Construction
- Slab Foundation
- Vinyl Siding
Interior Spaces
- 1,994 Sq Ft Home
- Great Room with Fireplace
- Home Security System
Kitchen
- Electric Range
- Microwave
- Plumbed For Ice Maker
- Dishwasher
- Disposal
Flooring
- Laminate
- Tile
Bedrooms and Bathrooms
- 3 Main Level Bedrooms
- Fireplace in Primary Bedroom
- 2 Full Bathrooms
Laundry
- Laundry Room
- Dryer
- Washer
Utilities
- Central Heating and Cooling System
- Gas Water Heater
Community Details
- William Douglas Association
- Windermere Subdivision
Listing and Financial Details
- Assessor Parcel Number 137-018-17
Map
Home Values in the Area
Average Home Value in this Area
Tax History
| Year | Tax Paid | Tax Assessment Tax Assessment Total Assessment is a certain percentage of the fair market value that is determined by local assessors to be the total taxable value of land and additions on the property. | Land | Improvement |
|---|---|---|---|---|
| 2023 | $3,143 | $443,800 | $80,000 | $363,800 |
| 2022 | $2,577 | $291,000 | $65,000 | $226,000 |
| 2021 | $2,577 | $291,000 | $65,000 | $226,000 |
| 2020 | $2,577 | $291,000 | $65,000 | $226,000 |
| 2019 | $2,571 | $291,000 | $65,000 | $226,000 |
| 2018 | $2,133 | $192,600 | $38,000 | $154,600 |
| 2017 | $2,115 | $192,600 | $38,000 | $154,600 |
| 2016 | $2,112 | $192,600 | $38,000 | $154,600 |
| 2015 | $2,108 | $192,600 | $38,000 | $154,600 |
| 2014 | $2,106 | $192,600 | $38,000 | $154,600 |
Property History
| Date | Event | Price | Change | Sq Ft Price |
|---|---|---|---|---|
| 11/02/2024 11/02/24 | Pending | -- | -- | -- |
| 09/06/2024 09/06/24 | Price Changed | $450,000 | -2.2% | $226 / Sq Ft |
| 07/15/2024 07/15/24 | For Sale | $460,000 | -- | $231 / Sq Ft |
Deed History
| Date | Type | Sale Price | Title Company |
|---|---|---|---|
| Warranty Deed | $190,000 | None Available | |
| Warranty Deed | $235,000 | None Available | |
| Warranty Deed | $260,000 | -- |
Mortgage History
| Date | Status | Loan Amount | Loan Type |
|---|---|---|---|
| Previous Owner | $100,000 | Credit Line Revolving | |
| Previous Owner | $31,000 | Credit Line Revolving |
Similar Homes in the area
Source: Canopy MLS (Canopy Realtor® Association)
MLS Number: 4160708
APN: 137-018-17
- 9534 Markus Dr
- 7107 Wilson Grove Rd
- 9718 Barkridge Rd
- 9613 Central Dr
- 9624 Buckskin Ln
- 9205 Camberwell Rd
- 6501 Thamesmead Ln
- 5938 Scots Bluff Dr
- 9539 Errington Ln
- 9418 Stately Oak Ln
- 5528 Brickstone Dr
- 5510 Brickstone Dr
- 9608 Sunway Dr
- 6500 Wealdstone Ct
- 9716 Sunway Dr
- 6204 Springbeauty Dr
- 5500 Olivet Dr
- 7220 Spring Morning Ln
- 9638 Pleasant View Ln
- 9208 Plashet Ln
