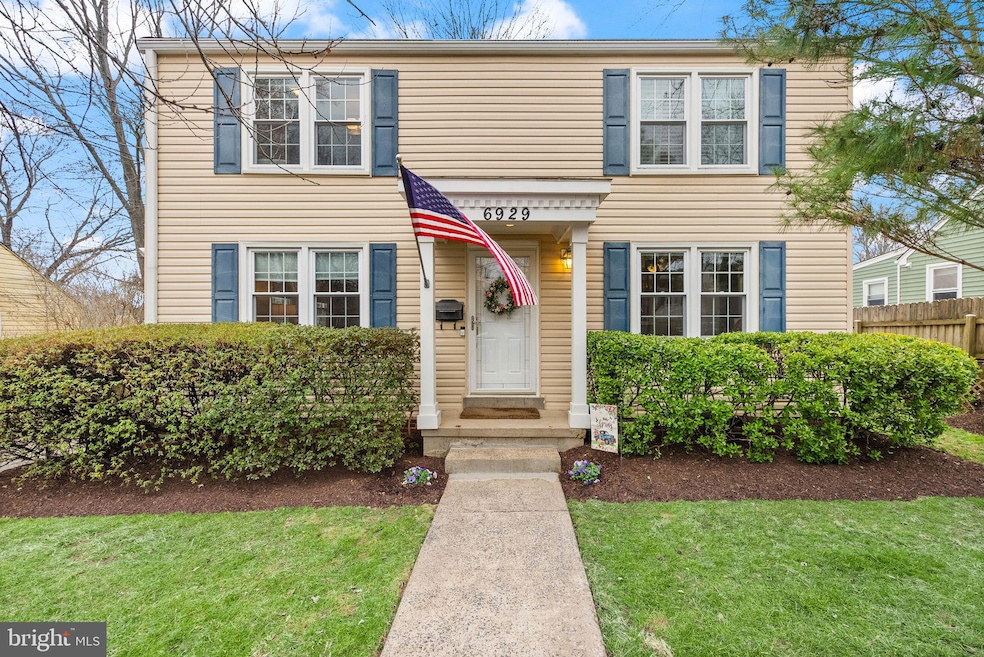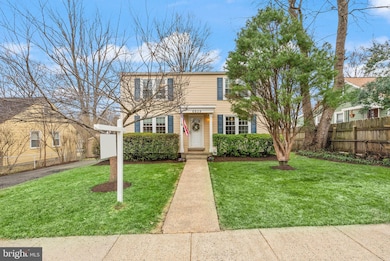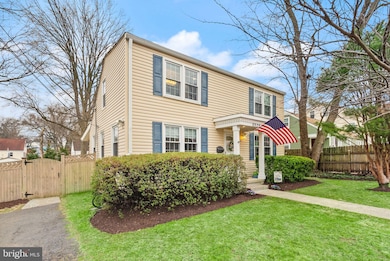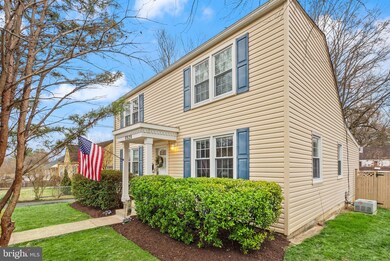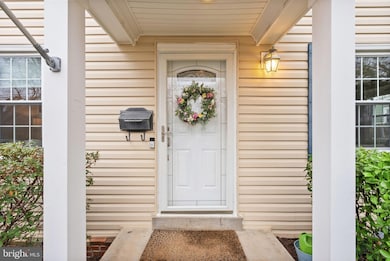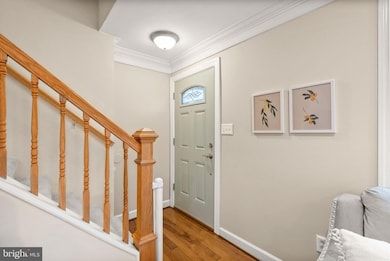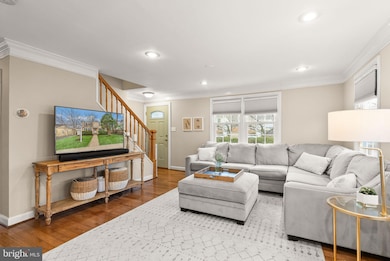
6929 Westmoreland Rd Falls Church, VA 22042
West Falls Church NeighborhoodEstimated payment $5,052/month
Highlights
- Gourmet Kitchen
- Deck
- Wood Flooring
- Colonial Architecture
- Traditional Floor Plan
- Main Floor Bedroom
About This Home
Welcome to 6929 Westmoreland Rd, Falls Church, VA—a charming single-family home that beautifully combines comfort and style. Step inside to discover a welcoming ambiance with an open layout that effortlessly connects the living areas, perfect for entertaining guests or enjoying a quiet evening. The large kitchen extension, equipped with modern amenities, offers plenty of counter space for culinary endeavors and ample floor room for a large dining table. Upstairs in the primary suite you'll have an entire extra area for an office, nursery, hobby room, or extra closet space - you're choice!
The exterior of the home is equally impressive, with a fully fenced yard, deck, and stone patio offering endless opportunities for outdoor enjoyment. Store your items in the large outdoor shed or in the basement with it's exterior entrance. Both provide ample storage space for any extras you may have.
Located in the vibrant community of Falls Church, this home provides convenient access to a variety of amenities, dining, and entertainment options. Experience the best of both worlds with the tranquility of suburban living and the vibrancy of nearby urban conveniences. Whether you're a first-time homebuyer or looking to downsize, 6929 Westmoreland Rd offers a harmonious blend of comfort, style, and location. Come visit!
Home Details
Home Type
- Single Family
Est. Annual Taxes
- $8,822
Year Built
- Built in 1950 | Remodeled in 2012
Lot Details
- 7,200 Sq Ft Lot
- Wood Fence
- Landscaped
- Level Lot
- Front Yard
- Property is in very good condition
- Property is zoned 140
Home Design
- Colonial Architecture
- Poured Concrete
- Asphalt Roof
- Vinyl Siding
Interior Spaces
- 1,524 Sq Ft Home
- Property has 2 Levels
- Traditional Floor Plan
- Crown Molding
- Ceiling Fan
- Recessed Lighting
- Double Pane Windows
- ENERGY STAR Qualified Windows
- Vinyl Clad Windows
- Double Hung Windows
- Window Screens
- Insulated Doors
- Family Room Off Kitchen
- Combination Dining and Living Room
- Den
- Unfinished Basement
- Exterior Basement Entry
- Laundry on main level
- Attic
Kitchen
- Gourmet Kitchen
- Built-In Range
- Built-In Microwave
- Dishwasher
- Kitchen Island
- Upgraded Countertops
- Disposal
Flooring
- Wood
- Carpet
- Ceramic Tile
Bedrooms and Bathrooms
- En-Suite Primary Bedroom
- Soaking Tub
Home Security
- Storm Doors
- Fire and Smoke Detector
Parking
- 2 Parking Spaces
- 2 Driveway Spaces
- Off-Street Parking
Outdoor Features
- Deck
- Patio
- Shed
Schools
- Falls Church High School
Utilities
- Forced Air Heating and Cooling System
- Natural Gas Water Heater
Community Details
- No Home Owners Association
- West Lawn Subdivision
Listing and Financial Details
- Tax Lot 260
- Assessor Parcel Number 0504 17 0260
Map
Home Values in the Area
Average Home Value in this Area
Tax History
| Year | Tax Paid | Tax Assessment Tax Assessment Total Assessment is a certain percentage of the fair market value that is determined by local assessors to be the total taxable value of land and additions on the property. | Land | Improvement |
|---|---|---|---|---|
| 2024 | $9,378 | $749,290 | $264,000 | $485,290 |
| 2023 | $8,715 | $721,180 | $259,000 | $462,180 |
| 2022 | $8,496 | $694,170 | $254,000 | $440,170 |
| 2021 | $7,692 | $615,110 | $229,000 | $386,110 |
| 2020 | $6,509 | $513,470 | $214,000 | $299,470 |
| 2019 | $6,284 | $493,470 | $194,000 | $299,470 |
| 2018 | $5,675 | $493,470 | $194,000 | $299,470 |
| 2017 | $5,736 | $459,210 | $174,000 | $285,210 |
| 2016 | $5,616 | $449,210 | $164,000 | $285,210 |
| 2015 | $5,049 | $415,950 | $159,000 | $256,950 |
| 2014 | $4,928 | $406,070 | $159,000 | $247,070 |
Property History
| Date | Event | Price | Change | Sq Ft Price |
|---|---|---|---|---|
| 04/19/2025 04/19/25 | Pending | -- | -- | -- |
| 04/11/2025 04/11/25 | Price Changed | $775,000 | -3.1% | $509 / Sq Ft |
| 03/20/2025 03/20/25 | For Sale | $800,000 | +29.0% | $525 / Sq Ft |
| 05/15/2020 05/15/20 | Sold | $620,000 | +4.2% | $407 / Sq Ft |
| 04/12/2020 04/12/20 | Pending | -- | -- | -- |
| 04/07/2020 04/07/20 | For Sale | $595,000 | -- | $390 / Sq Ft |
Deed History
| Date | Type | Sale Price | Title Company |
|---|---|---|---|
| Deed | $620,000 | Ekko Title | |
| Warranty Deed | $320,000 | -- | |
| Special Warranty Deed | $190,000 | -- | |
| Trustee Deed | $275,500 | -- |
Mortgage History
| Date | Status | Loan Amount | Loan Type |
|---|---|---|---|
| Open | $558,000 | New Conventional | |
| Previous Owner | $40,000 | Unknown | |
| Previous Owner | $323,000 | New Conventional | |
| Previous Owner | $314,204 | FHA | |
| Previous Owner | $65,000 | New Conventional | |
| Previous Owner | $34,154 | Credit Line Revolving |
Similar Homes in Falls Church, VA
Source: Bright MLS
MLS Number: VAFX2222016
APN: 0504-17-0260
- 6935 Regent Ln
- 6902 Westcott Rd
- 3134 Manor Rd
- 3120 Chepstow Ln
- 6907 Kenfig Dr
- 3015 Greenway Blvd
- 3126 Headrow Cir
- 3005 Westcott St
- 2933 Marshall St
- 3141 Chepstow Ln
- 2946 Woodlawn Ave
- 6724 Westlawn Dr
- 6822 Kincaid Ave
- 6812 Beechview Dr
- 3246 Blundell Rd
- 3000 Graham Ct
- 6813 Chestnut Ave
- 7213 Tyler Ave
- 7225 Tyler Ave
- 2850 Rosemary Ln
