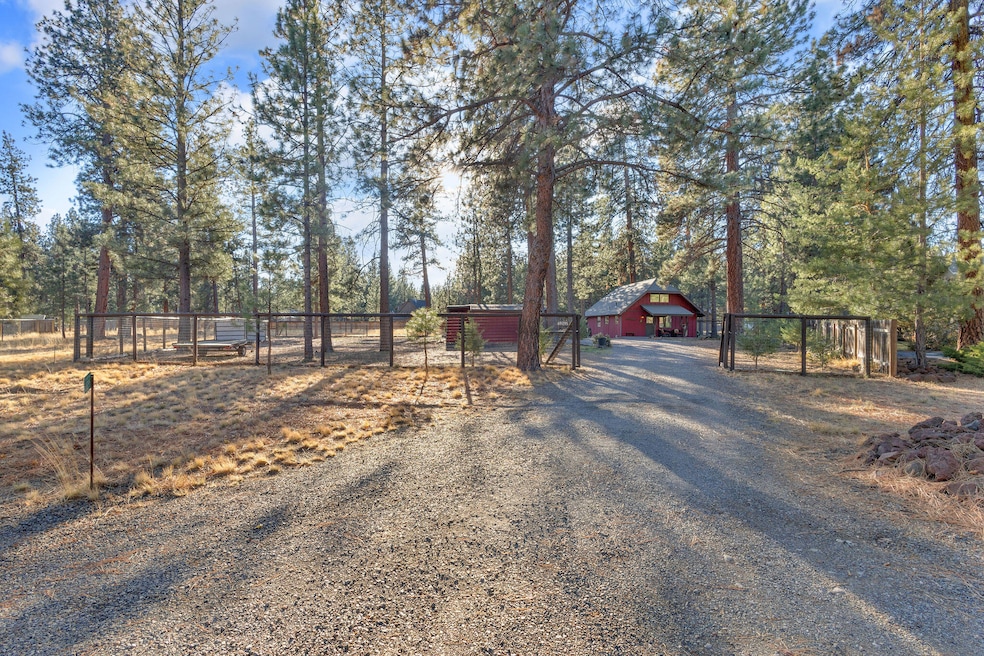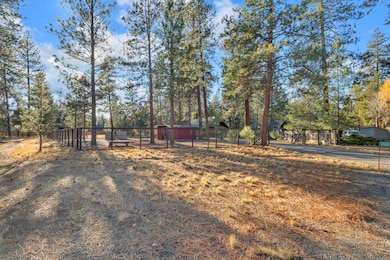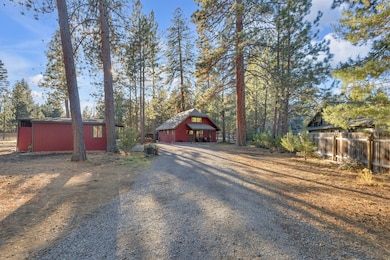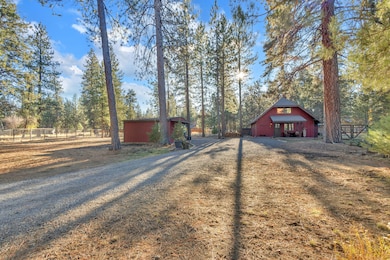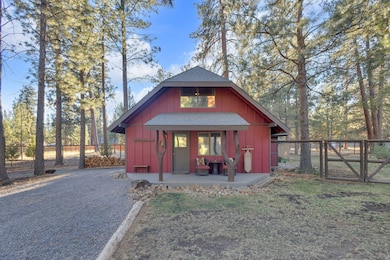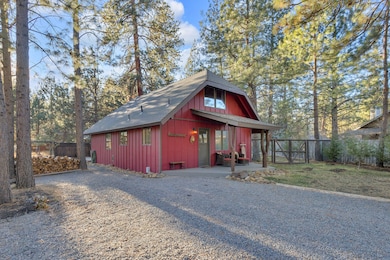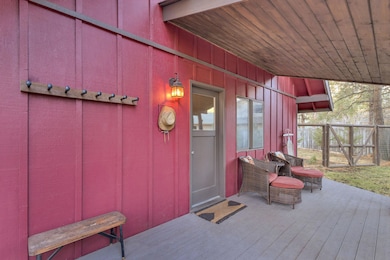
69295 Ladigo Sisters, OR 97759
Estimated payment $3,841/month
Highlights
- Gated Parking
- Open Floorplan
- Clubhouse
- Sisters Elementary School Rated A-
- Chalet
- Wooded Lot
About This Home
Charming chalet cabin in the woods! 2 bed / 1 bath, 1296 SF of open living space. High beam ceilings and big windows for lots of natural light. The property sits on half an acre on a private Cul-de-sac and backs to common area. Newly added trees, fully fenced and gated with cross fenced dog run side yard. Carport with storage shed / workshop. The lot has room to build or expand. Enjoy all the amenities Tollgate has to offer, including swimming pool, tennis, pickleball and basketball courts. Bike and walking pathway, access to National Forest Land. Short term rentals allowed.
Home Details
Home Type
- Single Family
Est. Annual Taxes
- $2,900
Year Built
- Built in 1975
Lot Details
- 0.5 Acre Lot
- Fenced
- Drip System Landscaping
- Corner Lot
- Level Lot
- Front Yard Sprinklers
- Wooded Lot
- Property is zoned RR10, RR10
HOA Fees
Home Design
- Chalet
- Stem Wall Foundation
- Frame Construction
- Composition Roof
Interior Spaces
- 1,296 Sq Ft Home
- 2-Story Property
- Open Floorplan
- Vaulted Ceiling
- Ceiling Fan
- Wood Burning Fireplace
- Self Contained Fireplace Unit Or Insert
- Tinted Windows
- Great Room
- Living Room with Fireplace
- Loft
- Unfinished Basement
Kitchen
- Range
- Dishwasher
- Laminate Countertops
Flooring
- Wood
- Carpet
- Tile
Bedrooms and Bathrooms
- 2 Bedrooms
- Primary Bedroom on Main
- 1 Full Bathroom
Laundry
- Laundry Room
- Dryer
- Washer
Home Security
- Carbon Monoxide Detectors
- Fire and Smoke Detector
Parking
- Detached Carport Space
- Gravel Driveway
- Gated Parking
Eco-Friendly Details
- Drip Irrigation
Outdoor Features
- Separate Outdoor Workshop
- Shed
- Storage Shed
Schools
- Sisters Elementary School
- Sisters Middle School
- Sisters High School
Utilities
- No Cooling
- Forced Air Heating System
- Shared Well
- Private Sewer
- Phone Available
- Cable TV Available
Listing and Financial Details
- Assessor Parcel Number 135448
Community Details
Overview
- Tollgate Subdivision
- Property is near a preserve or public land
Recreation
- Tennis Courts
- Pickleball Courts
- Sport Court
- Community Playground
- Community Pool
- Park
- Trails
- Snow Removal
Additional Features
- Clubhouse
- Building Fire-Resistance Rating
Map
Home Values in the Area
Average Home Value in this Area
Tax History
| Year | Tax Paid | Tax Assessment Tax Assessment Total Assessment is a certain percentage of the fair market value that is determined by local assessors to be the total taxable value of land and additions on the property. | Land | Improvement |
|---|---|---|---|---|
| 2024 | $2,900 | $183,210 | -- | -- |
| 2023 | $2,819 | $177,880 | $0 | $0 |
| 2022 | $2,601 | $167,670 | $0 | $0 |
| 2021 | $2,616 | $162,790 | $0 | $0 |
| 2020 | $2,486 | $162,790 | $0 | $0 |
| 2019 | $2,427 | $158,050 | $0 | $0 |
| 2018 | $2,350 | $153,450 | $0 | $0 |
| 2017 | $2,279 | $148,990 | $0 | $0 |
| 2016 | $2,251 | $144,660 | $0 | $0 |
| 2015 | $2,112 | $140,450 | $0 | $0 |
| 2014 | $2,044 | $136,360 | $0 | $0 |
Property History
| Date | Event | Price | Change | Sq Ft Price |
|---|---|---|---|---|
| 04/11/2025 04/11/25 | Price Changed | $610,000 | -1.6% | $471 / Sq Ft |
| 03/29/2025 03/29/25 | For Sale | $620,000 | 0.0% | $478 / Sq Ft |
| 03/24/2025 03/24/25 | Pending | -- | -- | -- |
| 03/20/2025 03/20/25 | For Sale | $620,000 | +93.8% | $478 / Sq Ft |
| 09/13/2019 09/13/19 | Sold | $320,000 | -4.5% | $247 / Sq Ft |
| 08/15/2019 08/15/19 | Pending | -- | -- | -- |
| 04/18/2019 04/18/19 | For Sale | $335,000 | +34.5% | $258 / Sq Ft |
| 12/29/2017 12/29/17 | Sold | $249,000 | 0.0% | $192 / Sq Ft |
| 11/29/2017 11/29/17 | Pending | -- | -- | -- |
| 11/28/2017 11/28/17 | For Sale | $249,000 | +34.6% | $192 / Sq Ft |
| 06/07/2013 06/07/13 | Sold | $185,000 | -10.2% | $143 / Sq Ft |
| 04/10/2013 04/10/13 | Pending | -- | -- | -- |
| 08/13/2012 08/13/12 | For Sale | $206,000 | -- | $159 / Sq Ft |
Deed History
| Date | Type | Sale Price | Title Company |
|---|---|---|---|
| Warranty Deed | $320,000 | Western Title & Escrow | |
| Warranty Deed | $249,000 | Western Title & Escrow | |
| Warranty Deed | $185,000 | Western Title & Escrow |
Mortgage History
| Date | Status | Loan Amount | Loan Type |
|---|---|---|---|
| Open | $150,000 | New Conventional | |
| Closed | $240,000 | New Conventional | |
| Previous Owner | $236,550 | New Conventional | |
| Previous Owner | $166,500 | New Conventional | |
| Previous Owner | $131,000 | New Conventional | |
| Previous Owner | $126,000 | Unknown |
About the Listing Agent

Ian grew up in Eugene, OR and Redding, CA, settling in Bend in 2006 after college. Ian has been investing in real estate locally since 2007 and has held a real estate brokers license since 2011. His wife Lisa owns and heads Mt Bachelor Property management. Together they are “all in” in real estate and hold a wealth of experience in real estate.
Ian and Lisa along with their son and daughter enjoy skiing and camping in their motorhome at Mt Bachelor in the Winter. During the Summer you’ll
Ian's Other Listings
Source: Central Oregon Association of REALTORS®
MLS Number: 220197808
APN: 135448
- 69335 Silver Spur
- 14904 Snafflebit
- 69210 Harness
- 69501 Lasso
- 69318 Lariat
- 69215 Martingale
- 14828 Checkrein
- 69336 Hackamore
- 14973 Buggy Whip
- 69288 Stetson
- 69462 Lasso
- 14879 Chuckwagon
- 700 N Mckinney Ranch Rd
- 631 N Meadow Ln
- 958 N Trinity Way
- 928 N Trinity Way
- 523 N Freemont St
- 907 N Smith Ct
- 1265 W Williamson Ave
- 771 N Brooks Camp Rd
