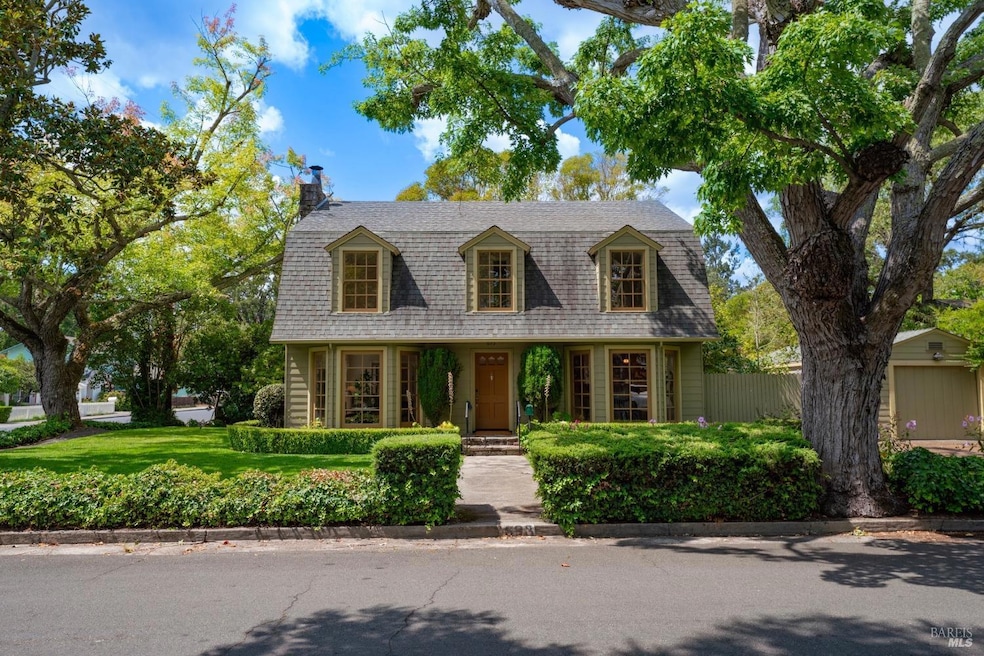
693 Austin Ave Sonoma, CA 95476
Highlights
- Wood Flooring
- Corner Lot
- Home Office
- Window or Skylight in Bathroom
- Wood Countertops
- Formal Dining Room
About This Home
As of April 2025On a coveted, lightly used, tree-lined street just two blocks from the Sonoma Plaza, this meticulously restored Dutch Colonial-style house offers classic charm and modern convenience. Tall, old-fashioned paned windows illuminate the interior, complemented by period-appropriate replicas that enhance the home's historic appeal. The living room features a stone fireplace and an adjacent study with French doors, providing space for relaxation or remote work with added privacy. The spacious kitchen opens to a bright dining area surrounded by windows. Upstairs, the generous primary bedroom provides a private retreat with its own ensuite bathroom and walk-in closet, while two additional bedrooms share the hall bathroom. The entire interior has been freshly painted, and the home showcases beautifully refinished, elegant oak wood floors. Additional modern updates include a new heat pump installed by Peterson Mechanical for year-round comfort and new kitchen appliances. 693 Austin is ready for you to move in...
Home Details
Home Type
- Single Family
Est. Annual Taxes
- $6,411
Year Built
- Built in 1949 | Remodeled
Lot Details
- 6,499 Sq Ft Lot
- Wood Fence
- Landscaped
- Corner Lot
Parking
- 1 Car Detached Garage
Home Design
- Concrete Foundation
- Pillar, Post or Pier Foundation
- Shingle Roof
- Composition Roof
- Wood Siding
Interior Spaces
- 1,890 Sq Ft Home
- 2-Story Property
- Wood Burning Fireplace
- Stone Fireplace
- Living Room with Fireplace
- Formal Dining Room
- Home Office
Kitchen
- Breakfast Bar
- Built-In Gas Oven
- Built-In Gas Range
- Dishwasher
- Wood Countertops
- Laminate Countertops
Flooring
- Wood
- Carpet
- Tile
Bedrooms and Bathrooms
- 3 Bedrooms
- Primary Bedroom Upstairs
- Walk-In Closet
- Bathroom on Main Level
- Bathtub
- Window or Skylight in Bathroom
Laundry
- Laundry Room
- Washer and Dryer Hookup
Outdoor Features
- Courtyard
Utilities
- Heat Pump System
- Internet Available
- Cable TV Available
Listing and Financial Details
- Assessor Parcel Number 018-312-007-000
Map
Home Values in the Area
Average Home Value in this Area
Property History
| Date | Event | Price | Change | Sq Ft Price |
|---|---|---|---|---|
| 04/10/2025 04/10/25 | Sold | $1,500,000 | -3.2% | $794 / Sq Ft |
| 04/07/2025 04/07/25 | Pending | -- | -- | -- |
| 03/20/2025 03/20/25 | For Sale | $1,550,000 | -- | $820 / Sq Ft |
Tax History
| Year | Tax Paid | Tax Assessment Tax Assessment Total Assessment is a certain percentage of the fair market value that is determined by local assessors to be the total taxable value of land and additions on the property. | Land | Improvement |
|---|---|---|---|---|
| 2023 | $6,411 | $444,598 | $282,930 | $161,668 |
| 2022 | $6,145 | $435,882 | $277,383 | $158,499 |
| 2021 | $6,081 | $427,337 | $271,945 | $155,392 |
| 2020 | $6,047 | $422,956 | $269,157 | $153,799 |
| 2019 | $5,912 | $414,664 | $263,880 | $150,784 |
| 2018 | $5,889 | $406,534 | $258,706 | $147,828 |
| 2017 | $5,704 | $398,564 | $253,634 | $144,930 |
| 2016 | $5,374 | $390,750 | $248,661 | $142,089 |
| 2015 | $5,566 | $384,881 | $244,926 | $139,955 |
| 2014 | $5,485 | $377,343 | $240,129 | $137,214 |
Deed History
| Date | Type | Sale Price | Title Company |
|---|---|---|---|
| Grant Deed | $1,500,000 | Fidelity National Title Compan | |
| Interfamily Deed Transfer | -- | None Available | |
| Grant Deed | $275,000 | -- |
Similar Homes in Sonoma, CA
Source: Bay Area Real Estate Information Services (BAREIS)
MLS Number: 325023756
APN: 018-312-007
