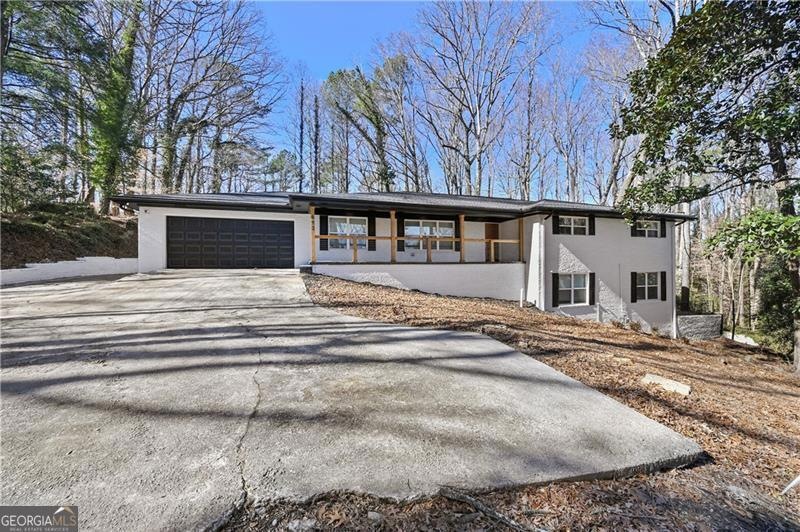Stunning Newly Renovated Home on 1.16 Acres. A Rare Find in Southwest Atlanta! Welcome to 693 Peyton Rd, a rare gem offering the perfect balance of city convenience and private country-style living. Tucked away on a spacious 1.16-acre lot, this beautifully renovated home provides complete privacy while keeping you just minutes from all the amenities Atlanta has to offer. As you enter through the gated driveway, you will immediately appreciate the exclusivity and charm of this unique property. While the original brick and framing maintain the homes character, everything else is brand new from the plumbing, electrical, and HVAC to the windows, roofing, and interior finishes. Inside, you'll find a stunning modern kitchen featuring quartz countertops, sleek new cabinets, and stylish white appliances with gold fixtures. The open-concept layout flows effortlessly, creating an inviting space for both relaxing and entertaining. A private office with elegant barn doors provides the perfect work-from-home setup. The backyard is a blank canvas, offering endless possibilities plenty of space to add a swimming pool, additional garage, or outdoor entertainment area. Whether you're looking for tranquility, space to grow, or a move-in-ready home with top-of-the-line upgrades, this property delivers it all. Don't miss this rare opportunity to own a nearly brand-new home on a massive private lot in the heart of Atlanta!

