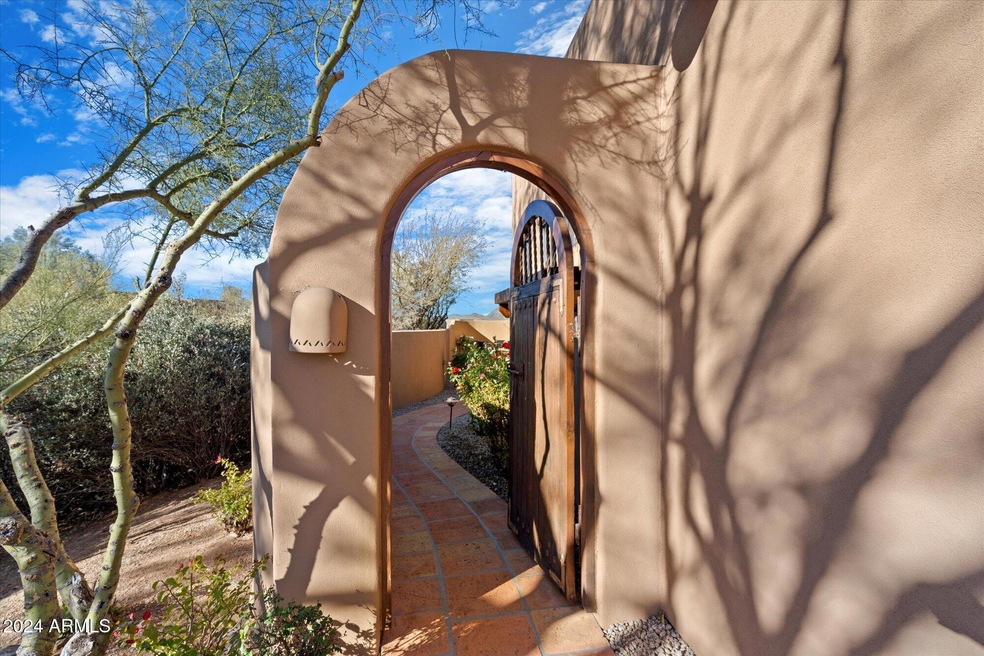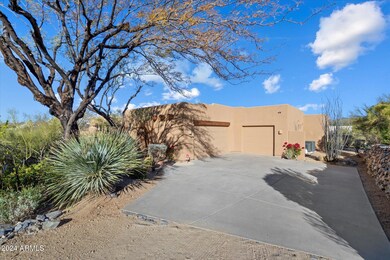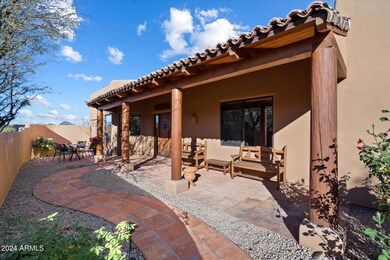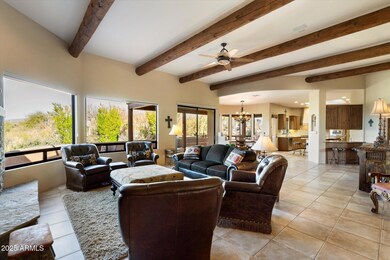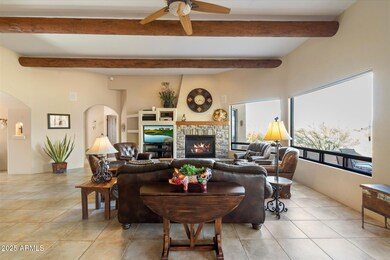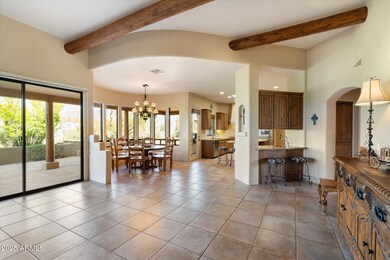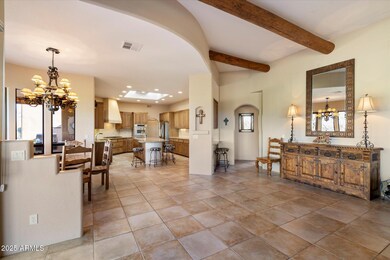
6930 E Stevens Rd Cave Creek, AZ 85331
Highlights
- Guest House
- Above Ground Spa
- Santa Fe Architecture
- Black Mountain Elementary School Rated A-
- Mountain View
- Hydromassage or Jetted Bathtub
About This Home
As of February 2025Tucked away from the street, this Santa Fe-style home offers a sense of seclusion. A gravel driveway, lined with fruit trees, leads to a gated entrance that opens into a private garden courtyard. The kitchen features a large island, a walk-in pantry, and all the essentials to make every meal a delight. The living area and kitchen offer uninterrupted views of the surrounding mountains, ensuring a private and picturesque backdrop.Each bedroom comes complete with its own full bathroom, providing comfort and convenience for residents and guests. The separate casita, with its private entrance, ideal for guests, extended family, or even as a home office. A true highlight of this property is the roof terrace, which boasts 360-degree views of the majestic Arizona landscape. Furniture is included
Last Agent to Sell the Property
Russ Lyon Sotheby's International Realty License #SA650073000

Home Details
Home Type
- Single Family
Est. Annual Taxes
- $3,666
Year Built
- Built in 2002
Lot Details
- 0.84 Acre Lot
- Desert faces the front and back of the property
- Sprinklers on Timer
- Private Yard
Parking
- 3 Car Direct Access Garage
- Garage Door Opener
Home Design
- Santa Fe Architecture
- Wood Frame Construction
- Foam Roof
- Stucco
Interior Spaces
- 3,022 Sq Ft Home
- 1-Story Property
- Wet Bar
- Furnished
- Ceiling Fan
- 1 Fireplace
- Double Pane Windows
- Mountain Views
Kitchen
- Eat-In Kitchen
- Breakfast Bar
- Gas Cooktop
- Built-In Microwave
- Kitchen Island
- Granite Countertops
Flooring
- Carpet
- Stone
Bedrooms and Bathrooms
- 4 Bedrooms
- Primary Bathroom is a Full Bathroom
- 4.5 Bathrooms
- Dual Vanity Sinks in Primary Bathroom
- Bidet
- Hydromassage or Jetted Bathtub
- Bathtub With Separate Shower Stall
Outdoor Features
- Above Ground Spa
- Covered patio or porch
- Built-In Barbecue
Schools
- Black Mountain Elementary School
- Sonoran Trails Middle School
- Cactus Shadows High School
Utilities
- Refrigerated Cooling System
- Heating System Uses Natural Gas
- Plumbing System Updated in 2024
- High Speed Internet
- Cable TV Available
Additional Features
- No Interior Steps
- Guest House
Community Details
- No Home Owners Association
- Association fees include no fees
- Built by Don Fredricks
- Black Mountain Shadows Subdivision
Listing and Financial Details
- Tax Lot 38
- Assessor Parcel Number 216-07-095
Map
Home Values in the Area
Average Home Value in this Area
Property History
| Date | Event | Price | Change | Sq Ft Price |
|---|---|---|---|---|
| 02/05/2025 02/05/25 | Sold | $1,200,000 | 0.0% | $397 / Sq Ft |
| 01/18/2025 01/18/25 | Pending | -- | -- | -- |
| 01/11/2025 01/11/25 | For Sale | $1,200,000 | 0.0% | $397 / Sq Ft |
| 01/07/2024 01/07/24 | Rented | $5,000 | 0.0% | -- |
| 01/03/2024 01/03/24 | For Rent | $5,000 | -- | -- |
| 11/28/2023 11/28/23 | Under Contract | -- | -- | -- |
Tax History
| Year | Tax Paid | Tax Assessment Tax Assessment Total Assessment is a certain percentage of the fair market value that is determined by local assessors to be the total taxable value of land and additions on the property. | Land | Improvement |
|---|---|---|---|---|
| 2025 | $3,666 | $79,348 | -- | -- |
| 2024 | $3,473 | $75,570 | -- | -- |
| 2023 | $3,473 | $88,660 | $17,730 | $70,930 |
| 2022 | $3,405 | $69,050 | $13,810 | $55,240 |
| 2021 | $3,714 | $65,280 | $13,050 | $52,230 |
| 2020 | $3,692 | $62,830 | $12,560 | $50,270 |
| 2019 | $3,624 | $62,580 | $12,510 | $50,070 |
| 2018 | $3,502 | $57,580 | $11,510 | $46,070 |
| 2017 | $3,400 | $55,010 | $11,000 | $44,010 |
| 2016 | $3,412 | $52,770 | $10,550 | $42,220 |
| 2015 | $3,219 | $55,810 | $11,160 | $44,650 |
Mortgage History
| Date | Status | Loan Amount | Loan Type |
|---|---|---|---|
| Previous Owner | $173,000 | New Conventional | |
| Previous Owner | $242,400 | Unknown |
Deed History
| Date | Type | Sale Price | Title Company |
|---|---|---|---|
| Warranty Deed | $1,200,000 | Pioneer Title Agency | |
| Warranty Deed | -- | None Listed On Document | |
| Interfamily Deed Transfer | -- | None Available | |
| Cash Sale Deed | $139,900 | Security Title Agency |
Similar Homes in Cave Creek, AZ
Source: Arizona Regional Multiple Listing Service (ARMLS)
MLS Number: 6798613
APN: 216-07-095
- 38020 N Vermeersch Rd
- 7100 E Cave Creek Rd Unit 167
- 7347 E Continental Mountain Estates Dr Unit 9
- 7200 E Cave Creek Rd
- 6528 E Cave Creek Rd Unit D
- 6525 E Cave Creek Rd Unit 38
- 6525 E Cave Creek Rd Unit 20
- 6525 E Cave Creek Rd Unit 301
- 6525 E Cave Creek Rd Unit 202
- 6525 E Cave Creek Rd Unit 201
- 6525 E Cave Creek Rd Unit 100
- 6525 E Cave Creek Rd Unit 300
- 6525 E Cave Creek Rd Unit 14
- 6525 E Cave Creek Rd Unit 9
- 6525 E Cave Creek Rd Unit 6
- 6525 E Cave Creek Rd Unit 18
- 6501 E Cave Creek Rd
- 38201 N Rising Sun Rd Unit 1
- 38599 N Rising Sun Rd
- 39402 N 67th Place
