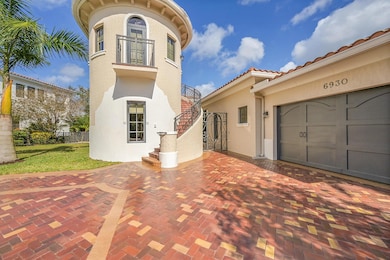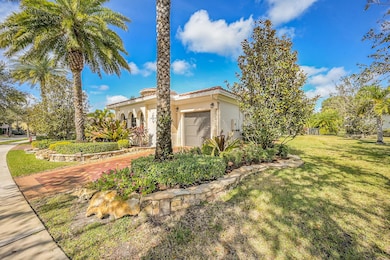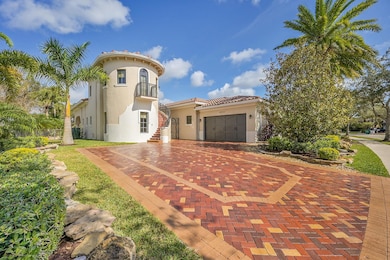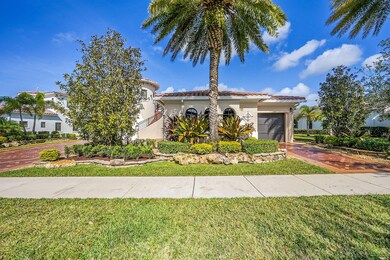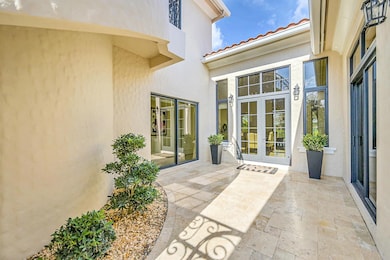
6930 Long Leaf Dr Parkland, FL 33076
Parkland Golf and Country Club NeighborhoodEstimated payment $14,571/month
Highlights
- Golf Course Community
- Gated with Attendant
- Lake View
- Heron Heights Elementary School Rated A-
- Private Pool
- Clubhouse
About This Home
Welcome to your dream home. Don't miss out on this exquisite home and the rare opportunity to own a piece of paradise with views of the golf course & lake. With 5 bedrooms and 5-1/2 Baths this Home is spacious enough to accommodate a large family. The private 2nd floor bedroom can serve as a nanny/guest quarters. This freshly painted home embodies elegance and sophistication, making it a perfect place. The remodel in 2024 included all bathrooms, kitchen, outdoor landscaping, custom closets, lighting to name a few (see feature sheet under Documents for details) There is no better place to live than Parkland Golf & Country Club-come and enjoy a resort lifestyle at its best with 24-Hour Guard Gate, Clubhouse, Tennis, Pickle Ball, Fitness, A-Rated Schools
Home Details
Home Type
- Single Family
Est. Annual Taxes
- $27,949
Year Built
- Built in 2007
Lot Details
- 0.35 Acre Lot
- Sprinkler System
- Property is zoned PRD
HOA Fees
- $1,163 Monthly HOA Fees
Parking
- 3 Car Attached Garage
- Garage Door Opener
Property Views
- Lake
- Golf Course
Home Design
- Mediterranean Architecture
- Spanish Tile Roof
- Tile Roof
Interior Spaces
- 3,664 Sq Ft Home
- 2-Story Property
- Furnished or left unfurnished upon request
- High Ceiling
- Ceiling Fan
- Tinted Windows
- Family Room
- Formal Dining Room
- Den
- Pull Down Stairs to Attic
Kitchen
- Built-In Oven
- Electric Range
- Microwave
- Ice Maker
- Dishwasher
- Disposal
Flooring
- Marble
- Ceramic Tile
Bedrooms and Bathrooms
- 5 Bedrooms
- Closet Cabinetry
- Walk-In Closet
- In-Law or Guest Suite
- Dual Sinks
- Roman Tub
- Separate Shower in Primary Bathroom
Laundry
- Laundry Room
- Dryer
- Washer
Home Security
- Impact Glass
- Fire and Smoke Detector
Outdoor Features
- Private Pool
- Patio
Schools
- Park Trails Elementary School
- Westglades Middle School
- Marjory Stoneman Douglas High School
Utilities
- Central Heating and Cooling System
- Electric Water Heater
- Cable TV Available
Listing and Financial Details
- Assessor Parcel Number 474133032130
Community Details
Overview
- Association fees include recreation facilities, security
- Parkland Golf & Country C Subdivision
Amenities
- Sauna
- Clubhouse
Recreation
- Golf Course Community
- Tennis Courts
- Pickleball Courts
- Community Spa
Security
- Gated with Attendant
- Resident Manager or Management On Site
Map
Home Values in the Area
Average Home Value in this Area
Tax History
| Year | Tax Paid | Tax Assessment Tax Assessment Total Assessment is a certain percentage of the fair market value that is determined by local assessors to be the total taxable value of land and additions on the property. | Land | Improvement |
|---|---|---|---|---|
| 2025 | -- | $1,407,640 | $180,710 | $1,226,930 |
| 2024 | $17,312 | $1,407,640 | $180,710 | $1,226,930 |
| 2023 | $17,312 | $806,850 | $0 | $0 |
| 2022 | $16,579 | $783,350 | $0 | $0 |
| 2021 | $16,027 | $760,540 | $0 | $0 |
| 2020 | $15,780 | $750,040 | $0 | $0 |
| 2019 | $15,634 | $733,180 | $0 | $0 |
| 2018 | $15,180 | $719,510 | $0 | $0 |
| 2017 | $14,774 | $704,720 | $0 | $0 |
| 2016 | $14,810 | $690,230 | $0 | $0 |
| 2015 | $15,453 | $685,440 | $0 | $0 |
| 2014 | $15,601 | $680,000 | $0 | $0 |
| 2013 | -- | $796,200 | $180,720 | $615,480 |
Property History
| Date | Event | Price | Change | Sq Ft Price |
|---|---|---|---|---|
| 04/08/2025 04/08/25 | Price Changed | $1,985,000 | -0.5% | $542 / Sq Ft |
| 02/22/2025 02/22/25 | Price Changed | $1,995,000 | -5.0% | $544 / Sq Ft |
| 02/06/2025 02/06/25 | For Sale | $2,100,000 | +40.0% | $573 / Sq Ft |
| 10/30/2023 10/30/23 | Sold | $1,500,000 | -3.2% | $401 / Sq Ft |
| 08/31/2023 08/31/23 | Price Changed | $1,550,000 | -3.1% | $415 / Sq Ft |
| 08/02/2023 08/02/23 | Price Changed | $1,599,000 | 0.0% | $428 / Sq Ft |
| 07/31/2023 07/31/23 | Price Changed | $1,599,777 | -3.9% | $428 / Sq Ft |
| 06/22/2023 06/22/23 | Price Changed | $1,665,000 | -2.1% | $446 / Sq Ft |
| 03/31/2023 03/31/23 | For Sale | $1,700,000 | -- | $455 / Sq Ft |
Deed History
| Date | Type | Sale Price | Title Company |
|---|---|---|---|
| Warranty Deed | $1,500,000 | Florida Title & Guarantee | |
| Warranty Deed | $975,000 | Florida Select Title Llc | |
| Warranty Deed | $697,500 | Independence Title Inc | |
| Special Warranty Deed | $1,323,500 | Attorney |
Mortgage History
| Date | Status | Loan Amount | Loan Type |
|---|---|---|---|
| Previous Owner | $444,000 | New Conventional | |
| Previous Owner | $867,700 | New Conventional | |
| Previous Owner | $518,000 | Adjustable Rate Mortgage/ARM | |
| Previous Owner | $558,000 | New Conventional | |
| Previous Owner | $150,000 | Credit Line Revolving | |
| Previous Owner | $1,200,000 | Unknown | |
| Previous Owner | $198,500 | Credit Line Revolving | |
| Previous Owner | $992,576 | New Conventional |
Similar Homes in Parkland, FL
Source: BeachesMLS
MLS Number: R11059757
APN: 47-41-33-03-2130
- 6915 Long Leaf Dr
- 6552 NW 99th Ave
- 6533 NW 99th Ln
- 6512 NW 99th Ave
- 10188 NW 66th Dr
- 6598 NW 97th Dr
- 10230 Sweet Bay Ct
- 7210 Wisteria Ave
- 9986 NW 64th Ct
- 10231 Sweet Bay Ct
- 6934 Lost Garden Terrace
- 7240 Lemon Grass Dr
- 7330 Wisteria Ave
- 6648 NW 103rd Ln
- 7086 Spyglass Ave
- 6410 NW 98th Ln
- 7126 Spyglass Ave
- 7380 Wisteria Ave
- 7407 Stonegate Blvd
- 9387 Satinleaf Place


