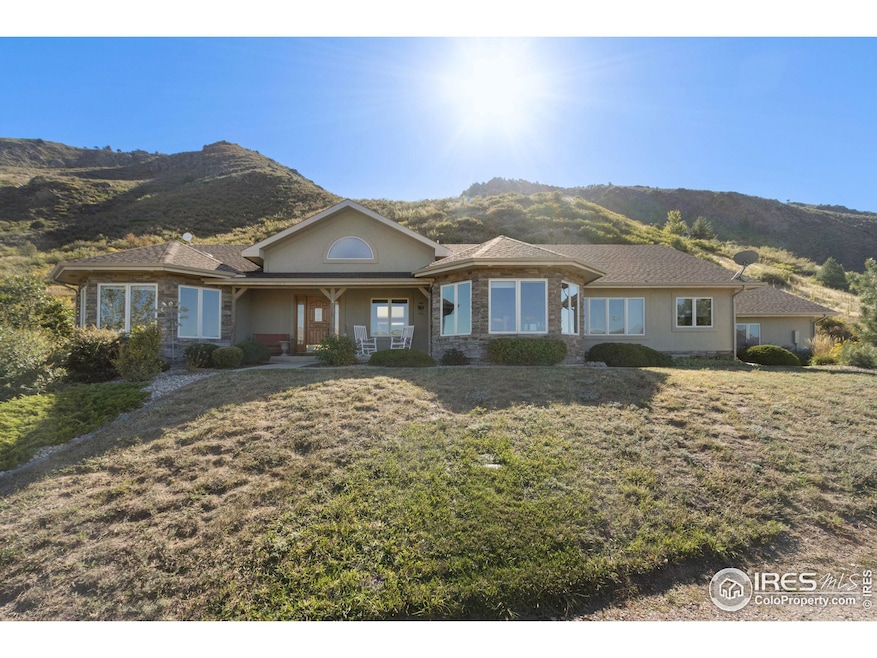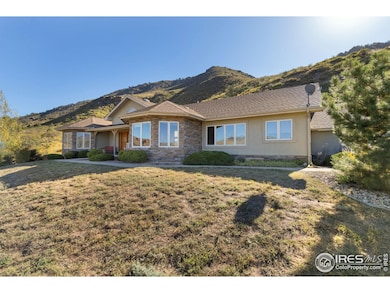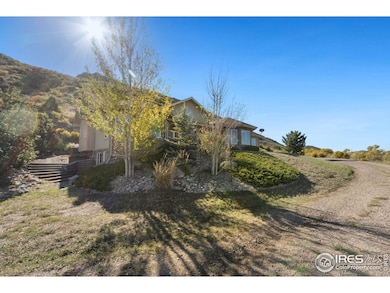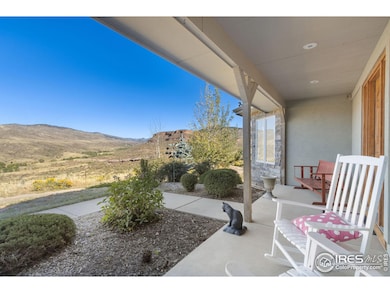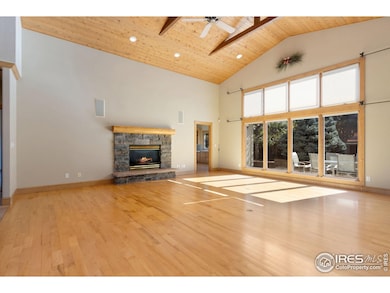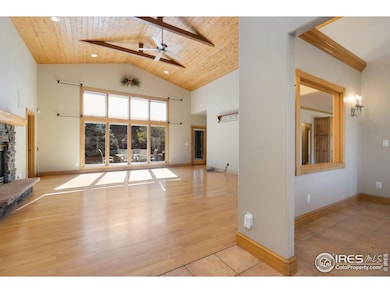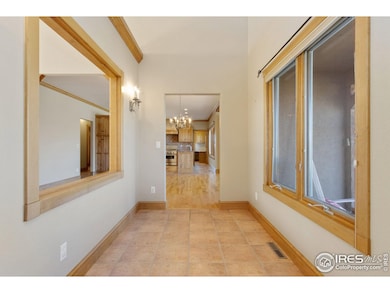
6932 Milner Mountain Ranch Rd Fort Collins, CO 80526
Estimated payment $7,674/month
Highlights
- Two Primary Bedrooms
- Panoramic View
- Wood Flooring
- Big Thompson Elementary School Rated A-
- 35.04 Acre Lot
- Home Office
About This Home
Welcome to your mountain retreat! Nestled on 35 easily accessed, low maintenance acres, this stunning ranch-style property offers breathtaking panoramic views of the surrounding mountains. Enjoy the peace and tranquility of nature while still being conveniently located just 15 minutes from JJ's Convenience Store at Taft and Harmony Rd. The master bedroom provides panoramic views as well and leads to a sprawling master bathroom. The home features an open-concept floorplan with large windows that flood the space with natural light and frame the stunning vistas. The spacious living area boasts vaulted ceilings and a cozy fireplace, perfect for relaxing after a day of outdoor adventures. The modern kitchen comes equipped with granite countertops, stainless steel appliances, and a large island, making it ideal for both everyday meals and entertaining. The corner office can hold all the productivity you can imagine with plenty of space for two, or more! Step outside where you can sip on your morning coffee or dine al fresco while soaking in the mountain scenery. Whether you're seeking a full-time residence or a weekend getaway, this home offers the perfect blend of comfort, style, and outdoor living. Don't miss this rare opportunity to own a piece of mountain paradise! The road is plowed with 4-6" of snowfall and maintained through re-grading and additional road base as necessary with the $400 annual fee. The acreage is low maintenance rough natural terrain.
Home Details
Home Type
- Single Family
Est. Annual Taxes
- $4,952
Year Built
- Built in 1998
Lot Details
- 35.04 Acre Lot
- Dirt Road
- West Facing Home
- Sprinkler System
- Property is zoned RR2
HOA Fees
- $33 Monthly HOA Fees
Parking
- 3 Car Attached Garage
Property Views
- Panoramic
- Mountain
Home Design
- Wood Frame Construction
- Composition Roof
Interior Spaces
- 2,904 Sq Ft Home
- 1-Story Property
- Beamed Ceilings
- Gas Fireplace
- Window Treatments
- Bay Window
- Wood Frame Window
- Home Office
- Unfinished Basement
- Basement Fills Entire Space Under The House
Kitchen
- Eat-In Kitchen
- Gas Oven or Range
- Microwave
- Dishwasher
- Kitchen Island
Flooring
- Wood
- Carpet
Bedrooms and Bathrooms
- 3 Bedrooms
- Double Master Bedroom
- Split Bedroom Floorplan
- Walk-In Closet
- Primary Bathroom is a Full Bathroom
- Bidet
Laundry
- Laundry on main level
- Dryer
- Washer
Outdoor Features
- Patio
Schools
- Big Thompson Elementary School
- Walt Clark Middle School
- Thompson Valley High School
Utilities
- Forced Air Heating and Cooling System
- Propane
- Septic System
- High Speed Internet
Community Details
- Association fees include snow removal, management
- Milner Mountain Ranch Subdivision
Listing and Financial Details
- Assessor Parcel Number R1389173
Map
Home Values in the Area
Average Home Value in this Area
Tax History
| Year | Tax Paid | Tax Assessment Tax Assessment Total Assessment is a certain percentage of the fair market value that is determined by local assessors to be the total taxable value of land and additions on the property. | Land | Improvement |
|---|---|---|---|---|
| 2025 | $4,951 | $66,799 | $25,795 | $41,004 |
| 2024 | $4,951 | $66,799 | $25,795 | $41,004 |
| 2022 | $3,763 | $46,551 | $20,850 | $25,701 |
| 2021 | $3,858 | $47,891 | $21,450 | $26,441 |
| 2020 | $4,194 | $52,038 | $21,450 | $30,588 |
| 2019 | $4,125 | $52,038 | $21,450 | $30,588 |
| 2018 | $4,186 | $50,234 | $19,296 | $30,938 |
| 2017 | $3,612 | $50,234 | $19,296 | $30,938 |
| 2016 | $3,671 | $49,352 | $14,169 | $35,183 |
| 2015 | $3,641 | $51,800 | $14,170 | $37,630 |
| 2014 | $3,172 | $41,610 | $11,940 | $29,670 |
Property History
| Date | Event | Price | Change | Sq Ft Price |
|---|---|---|---|---|
| 09/21/2024 09/21/24 | For Sale | $1,295,000 | +108.9% | $446 / Sq Ft |
| 01/28/2019 01/28/19 | Off Market | $620,000 | -- | -- |
| 11/25/2013 11/25/13 | Sold | $620,000 | -4.6% | $207 / Sq Ft |
| 10/26/2013 10/26/13 | Pending | -- | -- | -- |
| 07/15/2013 07/15/13 | For Sale | $650,000 | -- | $217 / Sq Ft |
Deed History
| Date | Type | Sale Price | Title Company |
|---|---|---|---|
| Quit Claim Deed | -- | None Listed On Document | |
| Warranty Deed | $620,000 | Tggt | |
| Interfamily Deed Transfer | -- | North American Title Co | |
| Interfamily Deed Transfer | -- | -- | |
| Warranty Deed | -- | -- | |
| Warranty Deed | $60,000 | -- |
Mortgage History
| Date | Status | Loan Amount | Loan Type |
|---|---|---|---|
| Previous Owner | $75,000 | Credit Line Revolving | |
| Previous Owner | $125,000 | New Conventional | |
| Previous Owner | $194,100 | New Conventional | |
| Previous Owner | $200,775 | Stand Alone Refi Refinance Of Original Loan | |
| Previous Owner | $50,000 | Future Advance Clause Open End Mortgage | |
| Previous Owner | $217,500 | Unknown | |
| Previous Owner | $227,150 | Unknown |
Similar Homes in Fort Collins, CO
Source: IRES MLS
MLS Number: 1019131
APN: 06120-00-057
- 9360 Gold Mine Rd
- 5315 Overhill Dr
- 5000 Sandstone Dr
- 9126 Gold Mine Rd
- 4736 Rim Rock Ridge Rd
- 144 Sandhill Ln
- 6730 W County Road 38 E
- 5000 Foothills Dr
- 5001 Holiday Dr
- 4789 W County Road 38 E
- 0 Gold Mine Rd Unit 1009881
- 4804 Foothills Dr
- 4801 W County Road 38 E Unit 2
- 9950 Horsetail Way
- 0 Overhill Dr
- 9715 Running Brook Ln
- 4904 Deer Trail Ct
- 8044 Firethorn Dr
- 8108 Firethorn Dr
- 5009 Highview Ct
