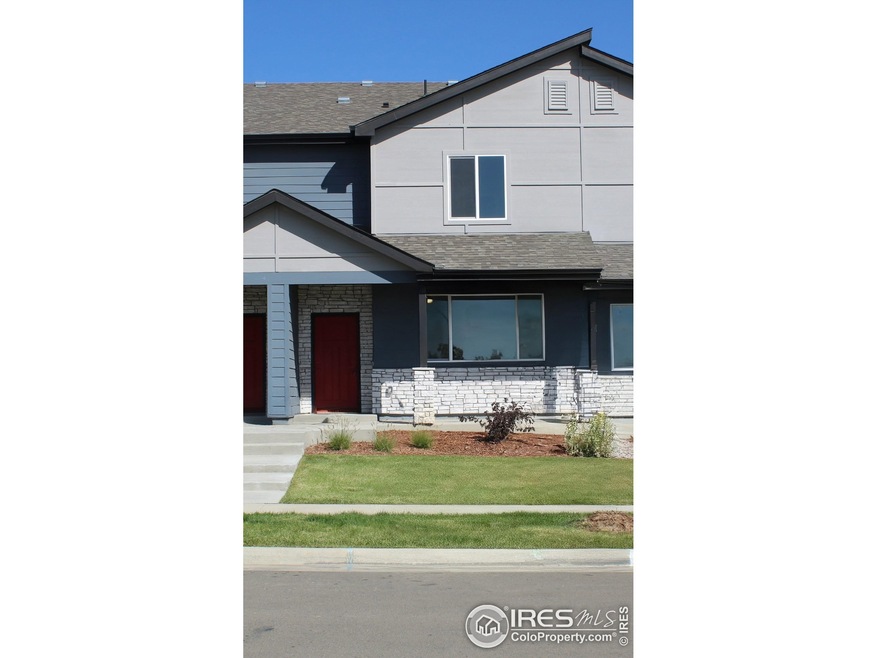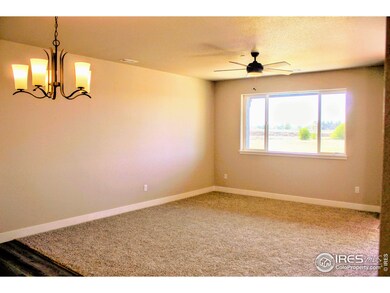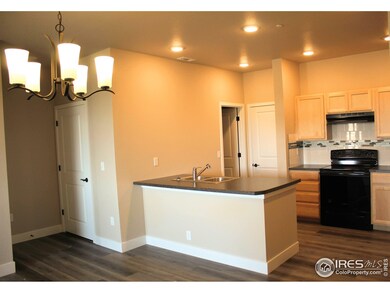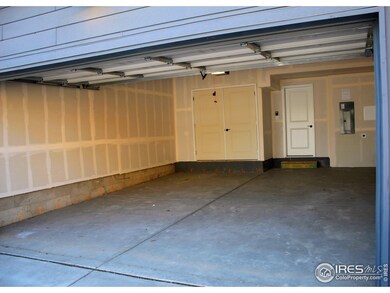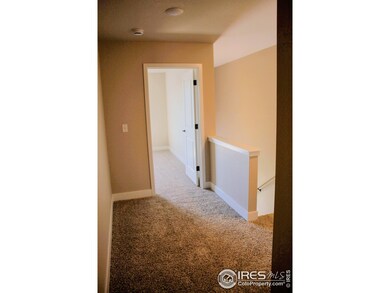
6933 4th Street Rd Unit 5 Greeley, CO 80634
Highlights
- New Construction
- Open Floorplan
- Wood Flooring
- Green Energy Generation
- Mountain View
- 2 Car Attached Garage
About This Home
As of December 2024Seller concessions are offered. Introducing the Aspen plan-a sprawling Two-Story Townhome boasting 3 bedrooms and 2 1/2 baths across 1,712 Sq. Ft. Step into a cozy living room, inviting dining area, and a well-appointed kitchen on the main floor. Ascend to discover a spacious Primary bedroom featuring a sizable walk-in closet. Alongside are two additional bedrooms, a full bath, and a conveniently located laundry area. Revel in the allure of exquisite wood flooring, modern amenities including a dishwasher, cooktop/oven, and stylish countertops, ensuring effortless maintenance. Not to mention, this home comes with an attached 2-car garage, a delightful patio, and a covered porch-a perfect blend of comfort and convenience!
Townhouse Details
Home Type
- Townhome
Est. Annual Taxes
- $1,692
Year Built
- Built in 2024 | New Construction
HOA Fees
- $185 Monthly HOA Fees
Parking
- 2 Car Attached Garage
- Alley Access
Home Design
- Wood Frame Construction
- Composition Roof
- Composition Shingle
- Stone
Interior Spaces
- 1,712 Sq Ft Home
- 2-Story Property
- Open Floorplan
- Ceiling Fan
- Double Pane Windows
- Dining Room
- Mountain Views
Kitchen
- Eat-In Kitchen
- Electric Oven or Range
- Self-Cleaning Oven
- Dishwasher
- Disposal
Flooring
- Wood
- Carpet
Bedrooms and Bathrooms
- 3 Bedrooms
- Walk-In Closet
- Primary Bathroom is a Full Bathroom
Laundry
- Laundry on upper level
- Washer and Dryer Hookup
Eco-Friendly Details
- Energy-Efficient HVAC
- Green Energy Generation
Outdoor Features
- Exterior Lighting
Schools
- Tointon Academy Elementary And Middle School
- Northridge High School
Utilities
- Forced Air Heating and Cooling System
- Underground Utilities
- High Speed Internet
- Satellite Dish
- Cable TV Available
Community Details
- Association fees include common amenities, trash, snow removal, ground maintenance, management, maintenance structure
- Built by Journey Homes
- Northridge Trails Townhomes Subdivision
Listing and Financial Details
- Assessor Parcel Number R8967237
Map
Home Values in the Area
Average Home Value in this Area
Property History
| Date | Event | Price | Change | Sq Ft Price |
|---|---|---|---|---|
| 12/31/2024 12/31/24 | Sold | $335,400 | -5.6% | $196 / Sq Ft |
| 12/19/2024 12/19/24 | Price Changed | $355,400 | +3.1% | $208 / Sq Ft |
| 10/09/2024 10/09/24 | For Sale | $344,738 | -- | $201 / Sq Ft |
Tax History
| Year | Tax Paid | Tax Assessment Tax Assessment Total Assessment is a certain percentage of the fair market value that is determined by local assessors to be the total taxable value of land and additions on the property. | Land | Improvement |
|---|---|---|---|---|
| 2024 | $1,692 | $11,990 | $11,990 | -- |
| 2023 | $1,692 | $11,020 | $11,020 | $0 |
| 2022 | $23 | $150 | $150 | $0 |
| 2021 | $22 | $150 | $150 | $0 |
| 2020 | $1 | $10 | $10 | $0 |
Mortgage History
| Date | Status | Loan Amount | Loan Type |
|---|---|---|---|
| Open | $318,630 | New Conventional | |
| Closed | $318,630 | New Conventional |
Deed History
| Date | Type | Sale Price | Title Company |
|---|---|---|---|
| Special Warranty Deed | $335,400 | None Listed On Document | |
| Special Warranty Deed | $335,400 | None Listed On Document |
Similar Homes in the area
Source: IRES MLS
MLS Number: 1020264
APN: R8967237
- 6613 4th Street Rd Unit 5
- 6615 4th Street Rd Unit 3
- 607 67th Ave
- 717 67th Ave
- 732 67th Ave
- 6914 W 3rd St Unit 39
- 6603 W 3rd St Unit 1923
- 6607 W 3rd St Unit 1213
- 6607 W 3rd St
- 8606 8th St
- 8512 8th St
- 8627 8th St
- 8727 8th St
- 8631 8th St
- 8703 8th St
- 8731 8th St
- 8715 8th St
- 8711 8th St
- 8723 8th St
- 8609 8th St
