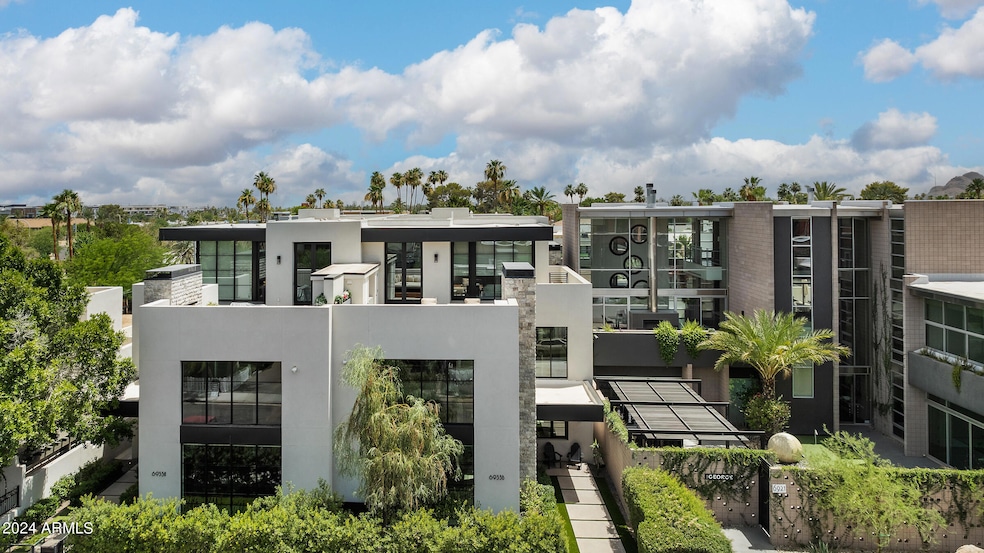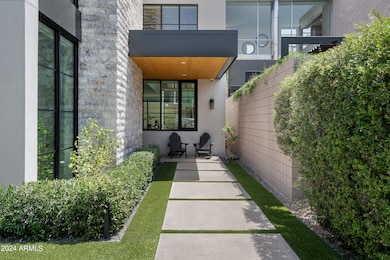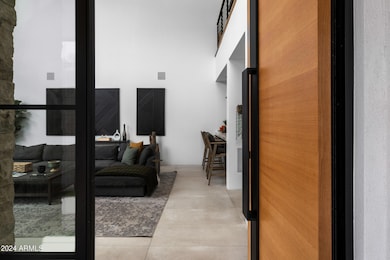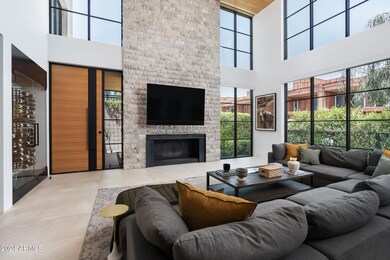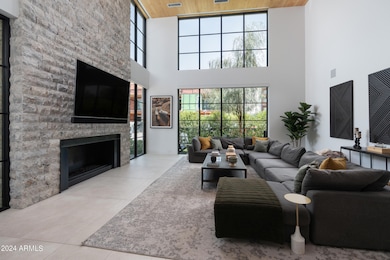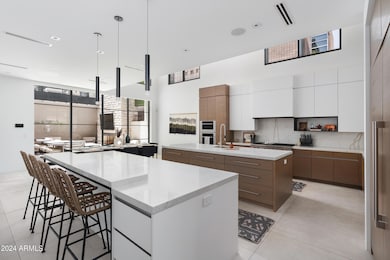
6933 E 1st St Unit B Scottsdale, AZ 85251
Old Town Scottsdale NeighborhoodEstimated payment $28,810/month
Highlights
- City Lights View
- Living Room with Fireplace
- Wood Flooring
- Contemporary Architecture
- Vaulted Ceiling
- Private Yard
About This Home
Welcome to your dream home in the heart of Old Town Scottsdale! This stunning, fully furnished home boasts 3 spacious bedrooms, 5 bathrooms, and an expansive 5,530 sqft of living space. Perfectly designed for modern living, the open concept layout is bathed in natural light, creating an inviting and warm atmosphere throughout.
The gourmet kitchen seamlessly flows into the living and dining areas, making it ideal for entertaining guests or enjoying a cozy night in. Each bedroom offers ample space and privacy, while the master suite is a true retreat with its own spa-like bathroom.
With a 3-car garage, you'll have plenty of room for vehicles and storage. But the real highlight is the unbeatable location. Situated in the vibrant Old Town Scottsdale, you're just steps away.
Townhouse Details
Home Type
- Townhome
Est. Annual Taxes
- $12,174
Year Built
- Built in 2020
Lot Details
- 2,919 Sq Ft Lot
- 1 Common Wall
- Wrought Iron Fence
- Block Wall Fence
- Artificial Turf
- Private Yard
Parking
- 3 Car Garage
Home Design
- Designed by CP Drewett Architects
- Contemporary Architecture
- Composition Roof
- Block Exterior
- Stucco
Interior Spaces
- 5,530 Sq Ft Home
- 3-Story Property
- Elevator
- Wet Bar
- Vaulted Ceiling
- Ceiling Fan
- Double Pane Windows
- Living Room with Fireplace
- 2 Fireplaces
- City Lights Views
- Smart Home
Kitchen
- Eat-In Kitchen
- Breakfast Bar
- Built-In Microwave
- Kitchen Island
Flooring
- Wood
- Tile
Bedrooms and Bathrooms
- 3 Bedrooms
- Primary Bathroom is a Full Bathroom
- 5 Bathrooms
- Dual Vanity Sinks in Primary Bathroom
Outdoor Features
- Balcony
- Outdoor Fireplace
- Built-In Barbecue
Schools
- Tonalea Middle Elementary School
- Desert Canyon Middle School
- Coronado High School
Utilities
- Cooling Available
- Heating Available
- Tankless Water Heater
- High Speed Internet
- Cable TV Available
Community Details
- No Home Owners Association
- Association fees include no fees
- Built by Bedbrock
- Residences Of 6933 Condominium Subdivision
Listing and Financial Details
- Legal Lot and Block 1002 / 2
- Assessor Parcel Number 130-11-501
Map
Home Values in the Area
Average Home Value in this Area
Property History
| Date | Event | Price | Change | Sq Ft Price |
|---|---|---|---|---|
| 04/22/2025 04/22/25 | Price Changed | $16,000 | 0.0% | $3 / Sq Ft |
| 04/16/2025 04/16/25 | Price Changed | $4,980,000 | 0.0% | $901 / Sq Ft |
| 04/16/2025 04/16/25 | For Sale | $4,980,000 | -9.3% | $901 / Sq Ft |
| 04/05/2025 04/05/25 | Off Market | $5,490,000 | -- | -- |
| 03/21/2025 03/21/25 | For Rent | $17,500 | 0.0% | -- |
| 02/15/2025 02/15/25 | Price Changed | $5,490,000 | -8.5% | $993 / Sq Ft |
| 01/24/2025 01/24/25 | Price Changed | $6,000,000 | -7.7% | $1,085 / Sq Ft |
| 01/09/2025 01/09/25 | For Sale | $6,499,000 | 0.0% | $1,175 / Sq Ft |
| 09/25/2024 09/25/24 | Rented | $21,000 | +5.0% | -- |
| 07/29/2024 07/29/24 | Price Changed | $20,000 | -20.0% | $4 / Sq Ft |
| 07/12/2024 07/12/24 | For Rent | $25,000 | -- | -- |
Similar Home in Scottsdale, AZ
Source: Arizona Regional Multiple Listing Service (ARMLS)
MLS Number: 6804432
APN: 130-11-500
- 6932 E 1st St
- 6928 E 1st St
- 6930 E 1st St
- 6920 E 2nd St
- 6922 E 1st St
- 6916 E 2nd St
- 6914 E 2nd St
- 6928 E 3rd St
- 3801 N Goldwater Blvd Unit 204
- 6920 E 4th St Unit 209
- 6920 E 4th St Unit 105
- 7039 E Main St Unit A206
- 6834 E 4th St Unit 6
- 6834 E 4th St Unit 7
- 6834 E 4th St Unit 8
- 6803 E Main St Unit 1106
- 6803 E Main St Unit 2214
- 6803 E Main St Unit 3306
- 6803 E Main St Unit 2210
- 6803 E Main St Unit 1110
