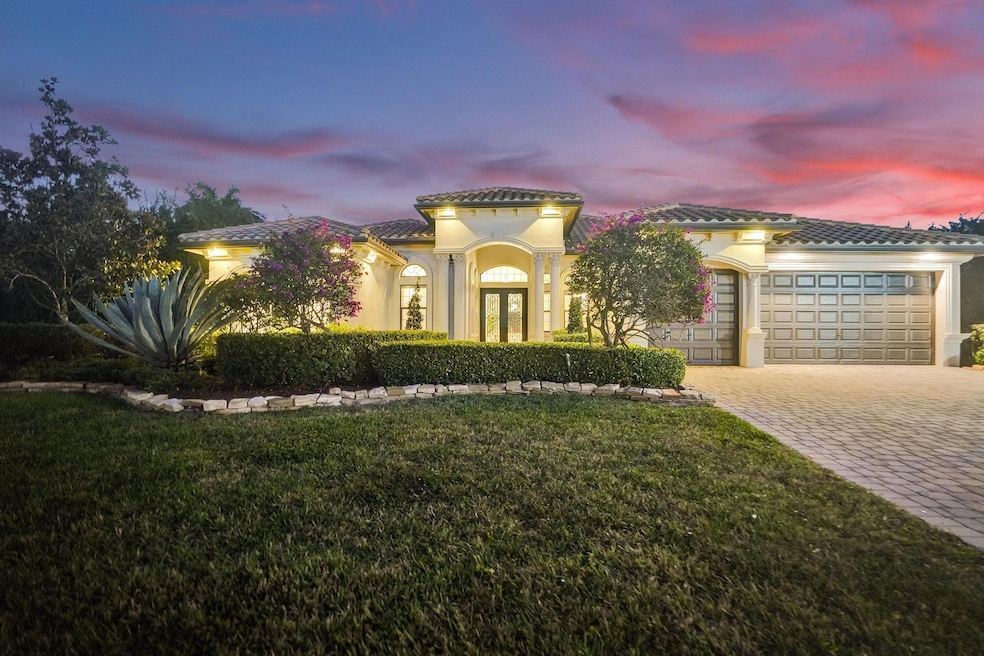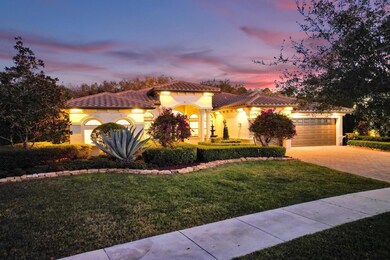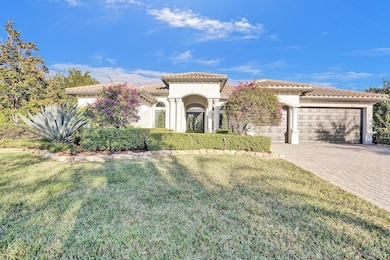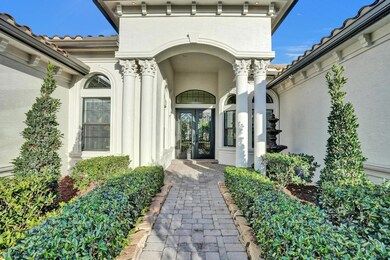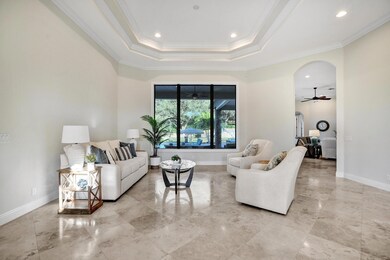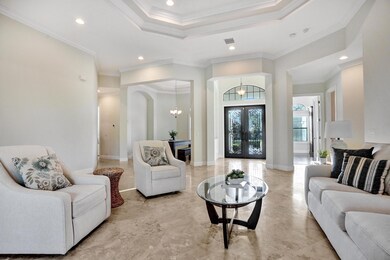
6934 Lost Garden Terrace Parkland, FL 33076
Parkland Golf and Country Club NeighborhoodEstimated payment $12,116/month
Highlights
- Saltwater Pool
- Gated Community
- Garden View
- Heron Heights Elementary School Rated A-
- Marble Flooring
- Jettted Tub and Separate Shower in Primary Bathroom
About This Home
PARKLAND GOLF & COUNTRY CLUB ONE-OF-A-KIND TOLL BROTHERSS ROYALE MODEL (ONE STORY) BUILT ON PREMIUM 18,312 SF LOT, Heated Pool & Spa, & fabulous views of 3 Community Waterfall Fountains and simply enchanting and entertaining backyard. Impact Windows and Doors, Custom Wrought Iron Double Door Entry. Marble Floors throughout main living areas & wood flooring in bedrooms. Gourmet Kitchen w/Wolf 6 Burner Gas Cooktop & Hood, Wolf Double Wall Ovens, Wolf Microwave, Sub-Zero Fridge with Ice & Water Dispenser, Bosch Dishwasher. Primary Bedroom Suite w/2 Walk-in Closets, French Door to Patio, Primary Bath has Jetted Tub, Two Separate Vanities. Triple Split Floor Plan. *5th Bedroom is Office w/ Built-ins, Bedroom #2 is separate with WIC, Bedrooms #3 & #4 have J&J Bath. Resort Style Amenities.
Home Details
Home Type
- Single Family
Est. Annual Taxes
- $19,672
Year Built
- Built in 2014
Lot Details
- 0.42 Acre Lot
- Cul-De-Sac
- West Facing Home
- Fenced
- Oversized Lot
- Sprinkler System
- Property is zoned PRD
HOA Fees
- $436 Monthly HOA Fees
Parking
- 3 Car Attached Garage
- Garage Door Opener
- Driveway
Property Views
- Garden
- Pool
Home Design
- Mediterranean Architecture
- Spanish Tile Roof
Interior Spaces
- 3,353 Sq Ft Home
- 1-Story Property
- Built-In Features
- Ceiling Fan
- Blinds
- Entrance Foyer
- Family Room
- Sitting Room
- Formal Dining Room
- Den
- Utility Room
Kitchen
- Breakfast Bar
- Built-In Self-Cleaning Oven
- Gas Range
- Microwave
- Dishwasher
- Disposal
Flooring
- Wood
- Marble
Bedrooms and Bathrooms
- 5 Main Level Bedrooms
- Split Bedroom Floorplan
- Walk-In Closet
- Dual Sinks
- Jettted Tub and Separate Shower in Primary Bathroom
Laundry
- Laundry Room
- Dryer
- Washer
Home Security
- Impact Glass
- Fire and Smoke Detector
Pool
- Saltwater Pool
- Spa
- Fence Around Pool
Outdoor Features
- Patio
Utilities
- Central Heating and Cooling System
- Electric Water Heater
- Water Purifier
- Cable TV Available
Listing and Financial Details
- Assessor Parcel Number 474133031630
Community Details
Overview
- Association fees include common area maintenance, recreation facilities, security
- Parkland Golf & Country C Subdivision, Royale By Toll Bros Floorplan
Security
- Gated Community
Map
Home Values in the Area
Average Home Value in this Area
Tax History
| Year | Tax Paid | Tax Assessment Tax Assessment Total Assessment is a certain percentage of the fair market value that is determined by local assessors to be the total taxable value of land and additions on the property. | Land | Improvement |
|---|---|---|---|---|
| 2025 | $34,656 | $1,689,290 | $183,120 | $1,506,170 |
| 2024 | $32,175 | $1,689,290 | $183,120 | $1,506,170 |
| 2023 | $32,175 | $1,481,770 | $183,120 | $1,298,650 |
| 2022 | $20,285 | $905,500 | $0 | $0 |
| 2021 | $19,673 | $879,130 | $0 | $0 |
| 2020 | $19,388 | $867,000 | $0 | $0 |
| 2019 | $19,221 | $905,990 | $183,120 | $722,870 |
| 2018 | $22,111 | $1,017,550 | $183,120 | $834,430 |
| 2017 | $20,853 | $957,830 | $0 | $0 |
| 2016 | $20,915 | $938,130 | $0 | $0 |
| 2015 | $22,001 | $931,610 | $0 | $0 |
| 2014 | $7,366 | $154,610 | $0 | $0 |
| 2013 | -- | $140,560 | $140,560 | $0 |
Property History
| Date | Event | Price | Change | Sq Ft Price |
|---|---|---|---|---|
| 04/16/2025 04/16/25 | For Sale | $1,799,000 | +10.7% | $537 / Sq Ft |
| 02/09/2022 02/09/22 | Sold | $1,625,000 | +1.6% | $485 / Sq Ft |
| 01/15/2022 01/15/22 | For Sale | $1,600,000 | +45.5% | $477 / Sq Ft |
| 05/26/2017 05/26/17 | Sold | $1,100,000 | -13.7% | $263 / Sq Ft |
| 04/26/2017 04/26/17 | Pending | -- | -- | -- |
| 11/23/2016 11/23/16 | For Sale | $1,275,000 | -- | $305 / Sq Ft |
Deed History
| Date | Type | Sale Price | Title Company |
|---|---|---|---|
| Warranty Deed | $1,625,000 | Michael A Trinkler Pa | |
| Warranty Deed | $1,100,000 | Attorney | |
| Special Warranty Deed | $1,003,943 | Westminster Title Agency Inc | |
| Special Warranty Deed | $29,275,000 | None Available |
Mortgage History
| Date | Status | Loan Amount | Loan Type |
|---|---|---|---|
| Open | $1,200,000 | Credit Line Revolving | |
| Previous Owner | $348,000 | Credit Line Revolving | |
| Previous Owner | $200,000 | Credit Line Revolving | |
| Previous Owner | $470,000 | Adjustable Rate Mortgage/ARM |
Similar Homes in Parkland, FL
Source: BeachesMLS (Greater Fort Lauderdale)
MLS Number: F10498705
APN: 47-41-33-03-1630
- 7086 Spyglass Ave
- 7126 Spyglass Ave
- 9387 Satinleaf Place
- 7240 Lemon Grass Dr
- 6915 Long Leaf Dr
- 6930 Long Leaf Dr
- 6598 NW 97th Dr
- 6552 NW 99th Ave
- 8800 NW 72nd St
- 6512 NW 99th Ave
- 6533 NW 99th Ln
- 7407 Stonegate Blvd
- 8800 NW 68th Ct
- 7210 Wisteria Ave
- 7641 Old Thyme Ct
- 7681 Old Thyme Ct Unit 8A
- 7581 Old Thyme Ct Unit 3A
- 7574 Old Thyme Ct Unit 9D
- 7533 Old Thyme Ct Unit 14C
- 7583 Old Thyme Ct Unit 3C
