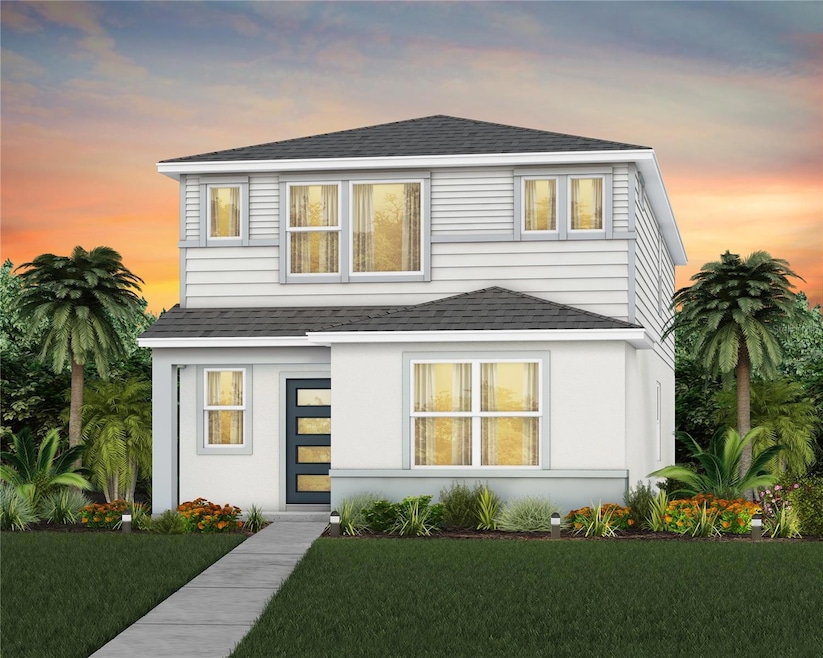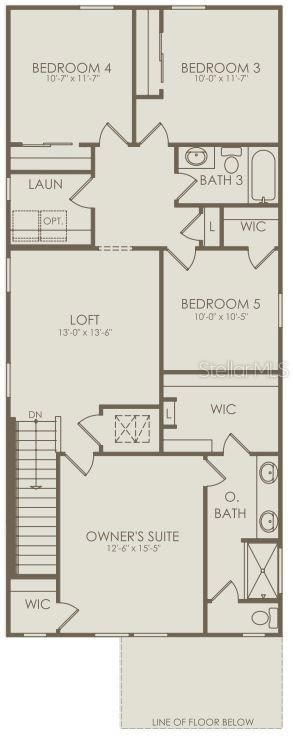
6935 Copperwood Ave Orlando, FL 32829
Lee Vista NeighborhoodEstimated payment $3,122/month
Highlights
- Fitness Center
- In Ground Pool
- Clubhouse
- Under Construction
- Open Floorplan
- Loft
About This Home
Under Construction. Everbe is a new master planned community where convenience and connections combine to create a new standard for home. Located in Orlando with quick access to 417 & 528, this lifestyle community will offer miles of pathways & trails, wi-fi-enabled green spaces, unique outdoor recreation areas, a fitness center, a clubhouse complex with resort pool, 2G internet, and a waterfront amenity and town center. Get excited for EverBe - everything home should ever be!
Introducing the Caden Bungalow by Pulte, a stunning new home that offers a perfect blend of modern design and exceptional comfort. Featuring a stylish Modern exterior, this home includes a charming front porch, 5 spacious bedrooms, 3 full bathrooms, a loft, and a 2-car rear-load attached garage. The open-concept kitchen, café, and gathering room form the heart of the home, filled with natural light to create a welcoming space for both daily living and entertaining. The kitchen is a standout with a large center island, a generous storage pantry, and top-of-the-line Whirlpool stainless steel appliances, including a refrigerator. Elkins white cabinetry, a decorative tile backsplash, and Blanco Maple quartz countertops elevate the design, adding both elegance and functionality. The first floor also features a secondary bedroom and full bathroom for added convenience. As you walk upstairs, you'll be greeted by a spacious loft, where the open feel is enhanced by windows that invite natural light. This versatile space provides a perfect spot for loved ones to spread out and enjoy their own retreat. Also located upstairs, the private owner’s suite is a true sanctuary, complete with a walk-in closet and an en suite bathroom showcasing a glass-enclosed shower, a quartz-topped dual vanity, and a private water closet. The second floor also includes three additional bedrooms, another full bathroom, a linen closet, and a laundry room. Throughout the entire first floor, all bathrooms, and laundry room enjoy the beauty and convenience of ceramic tile. Plush, stain-resistant Shaw brand carpet covers the stairs, loft, and bedrooms, adding comfort and style. Smart home features include a smart thermostat, a doorbell camera, and additional LED downlights—ensuring your home is as connected as it is stunning. This new construction home perfectly blends luxury, convenience, and modern design, making it the ideal place to live and unwind.
Listing Agent
PULTE REALTY OF NORTH FLORIDA LLC Brokerage Phone: 407-554-5034 License #3417450
Home Details
Home Type
- Single Family
Est. Annual Taxes
- $475
Year Built
- Built in 2024 | Under Construction
Lot Details
- 4,770 Sq Ft Lot
- Lot Dimensions are 45x106
- West Facing Home
- Native Plants
- Level Lot
- Cleared Lot
- Landscaped with Trees
- Property is zoned PD/AN
HOA Fees
- $162 Monthly HOA Fees
Parking
- 2 Car Attached Garage
- Alley Access
- Rear-Facing Garage
- Garage Door Opener
- Driveway
Home Design
- Home is estimated to be completed on 5/1/25
- Bungalow
- Block Foundation
- Wood Frame Construction
- Shingle Roof
- Block Exterior
- HardiePlank Type
- Stucco
Interior Spaces
- 2,231 Sq Ft Home
- 2-Story Property
- Open Floorplan
- Double Pane Windows
- Insulated Windows
- Blinds
- Family Room Off Kitchen
- Living Room
- Loft
Kitchen
- Eat-In Kitchen
- Dinette
- Range
- Microwave
- Dishwasher
- Stone Countertops
- Disposal
Flooring
- Carpet
- Ceramic Tile
Bedrooms and Bathrooms
- 5 Bedrooms
- Primary Bedroom Upstairs
- Split Bedroom Floorplan
- En-Suite Bathroom
- Closet Cabinetry
- Walk-In Closet
- 3 Full Bathrooms
- Single Vanity
- Dual Sinks
- Bathtub with Shower
- Shower Only
Laundry
- Laundry on upper level
- Dryer
- Washer
Home Security
- Smart Home
- Fire and Smoke Detector
Eco-Friendly Details
- Energy-Efficient Windows
- Energy-Efficient HVAC
- Energy-Efficient Lighting
- Energy-Efficient Insulation
- Energy-Efficient Roof
- Energy-Efficient Thermostat
- Irrigation System Uses Drip or Micro Heads
Pool
- In Ground Pool
- Gunite Pool
- Pool Deck
- Outside Bathroom Access
- Pool Lighting
Schools
- Vista Lakes Elementary School
- Odyssey Middle School
- Colonial High School
Utilities
- Central Heating and Cooling System
- Heat Pump System
- Thermostat
- Underground Utilities
- High-Efficiency Water Heater
- High Speed Internet
- Phone Available
- Cable TV Available
Listing and Financial Details
- Home warranty included in the sale of the property
- Visit Down Payment Resource Website
- Legal Lot and Block 829 / 1
- Assessor Parcel Number 29-23-31-1932-08-290
- $2,000 per year additional tax assessments
Community Details
Overview
- Association fees include pool, insurance, internet, ground maintenance, management, recreational facilities
- Erik Baker Association
- Built by Pulte Homes
- Everbe Subdivision, Caden Floorplan
Amenities
- Clubhouse
Recreation
- Recreation Facilities
- Fitness Center
- Community Pool
- Trails
Map
Home Values in the Area
Average Home Value in this Area
Property History
| Date | Event | Price | Change | Sq Ft Price |
|---|---|---|---|---|
| 03/27/2025 03/27/25 | Price Changed | $524,190 | 0.0% | $235 / Sq Ft |
| 03/27/2025 03/27/25 | For Sale | $524,190 | +0.4% | $235 / Sq Ft |
| 02/18/2025 02/18/25 | Pending | -- | -- | -- |
| 02/03/2025 02/03/25 | For Sale | $522,190 | -- | $234 / Sq Ft |
Similar Homes in Orlando, FL
Source: Stellar MLS
MLS Number: O6277215
- 7006 Rosy Sky Ave
- 10959 Vesper Alley
- 6920 Dappled Oak Way
- 7323 Sienna Wood Ave
- 6744 Willow View Ave
- 6736 Reverie Park Ave
- 7150 Rosy Sky Ave
- 6935 Copperwood Ave
- 11175 Rising Sun St
- 7157 Sienna Oak Alley
- 7151 Sienna Oak Alley
- 7139 Sienna Oak Alley
- 7306 Ivy Tendril Ave
- 7005 Rosy Sky Ave
- 7018 Rosy Sky Ave
- 7013 Rosy Sky Ave
- 7009 Rosy Sky Ave
- 10226 Vickers Ridge Dr
- 6109 Apollos Corner Way
- 5412 Caramella Dr


