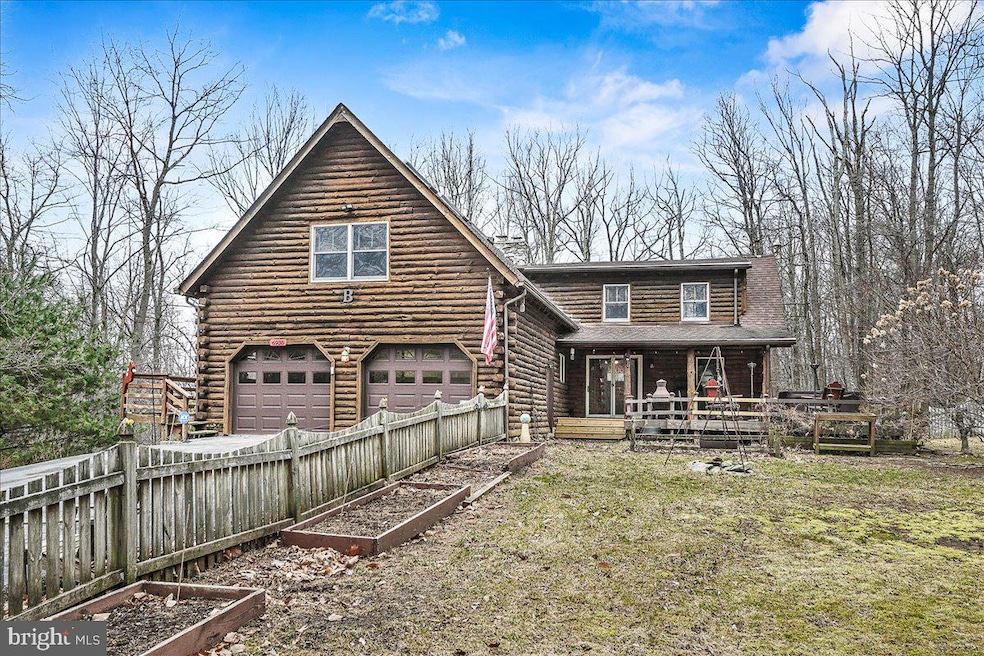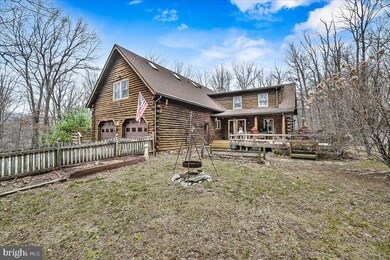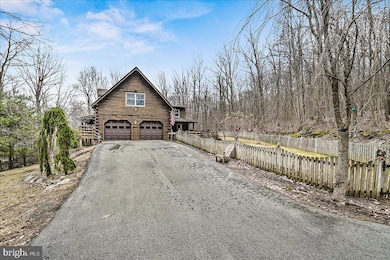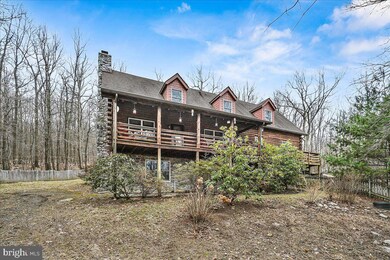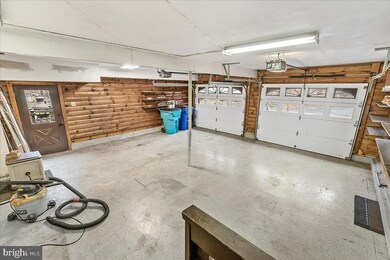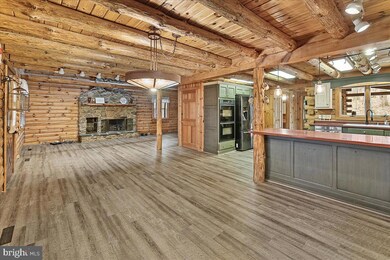
6935 Eylers Valley Flint Rd Sabillasville, MD 21780
Thurmont NeighborhoodEstimated payment $4,141/month
Highlights
- Spa
- 8 Acre Lot
- Deck
- Scenic Views
- Open Floorplan
- Wood Burning Stove
About This Home
Discover the perfect blend of rustic charm and modern comfort in this exquisite log home, gracefully situated on 8 private acres within a forest preservation area. Here, every season paints a picturesque landscape, offering a tranquil retreat from the hustle and bustle of daily life. This distinctive log home seamlessly integrates with its natural surroundings, providing a warm and inviting atmosphere. Imagine sipping your morning coffee on the expansive front porch, breathing in the crisp mountain air, and watching deer meander through your yard—a daily reminder of nature's beauty. Step inside to an open floor plan a soaring two-story ceiling and a stunning stone fireplace, creating a cozy focal point for gatherings. The kitchen is a chef's delight, featuring stainless steel appliances, Corian countertops, and a rustic design that complements the home's natural aesthetic. The main level offers a family room with a fireplace, cathedral ceilings with exposed beams, and a dining room with a built-in hutch. A bedroom and full bath on this level provide convenience and accessibility. The upper level includes two additional bedrooms and another full bath, ensuring privacy and comfort for all. Entertain or unwind on the spacious deck, where a hot tub awaits to soothe your senses. Whether hosting friends or enjoying a quiet evening under the stars, this outdoor space is a true extension of the home's charm. Located just a short drive from Cunningham Falls State Park and the quaint town of Thurmont, you'll have easy access to local amenities, farmers markets, orchards, and the renowned Colorfest. History enthusiasts will appreciate the proximity to the Gettysburg battlefields, offering enriching excursions year-round.
Home Details
Home Type
- Single Family
Est. Annual Taxes
- $4,483
Year Built
- Built in 1990
Lot Details
- 8 Acre Lot
- Split Rail Fence
- Back Yard Fenced
- Private Lot
- Secluded Lot
- Mountainous Lot
- Wooded Lot
- Backs to Trees or Woods
- Property is in very good condition
- Property is zoned RC, Resource Conservation
Parking
- 2 Car Attached Garage
- Side Facing Garage
- Driveway
- Off-Street Parking
Property Views
- Scenic Vista
- Woods
- Mountain
Home Design
- Cabin
- Block Foundation
- Architectural Shingle Roof
- Log Siding
Interior Spaces
- Property has 3 Levels
- Open Floorplan
- Built-In Features
- Beamed Ceilings
- Cathedral Ceiling
- Ceiling Fan
- Skylights
- Wood Burning Stove
- Screen For Fireplace
- Stone Fireplace
- Double Pane Windows
- Window Screens
- Sliding Doors
- Insulated Doors
- Six Panel Doors
- Dining Area
- Attic
Kitchen
- Country Kitchen
- Built-In Double Oven
- Cooktop
- Microwave
- Dishwasher
- Upgraded Countertops
- Disposal
Flooring
- Wood
- Carpet
- Ceramic Tile
- Luxury Vinyl Plank Tile
Bedrooms and Bathrooms
- En-Suite Bathroom
- Bathtub with Shower
Laundry
- Laundry on lower level
- Dryer
- Washer
Basement
- Walk-Out Basement
- Connecting Stairway
- Exterior Basement Entry
- Space For Rooms
- Rough-In Basement Bathroom
- Basement Windows
Outdoor Features
- Spa
- Deck
- Shed
- Wrap Around Porch
Schools
- Sabillasville Elementary School
- Thurmont Middle School
- Catoctin High School
Utilities
- Forced Air Heating and Cooling System
- Humidifier
- Heating System Powered By Owned Propane
- 120/240V
- Propane
- Well
- Electric Water Heater
- Septic Tank
- Cable TV Available
Community Details
- No Home Owners Association
Listing and Financial Details
- Assessor Parcel Number 1115323116
Map
Home Values in the Area
Average Home Value in this Area
Tax History
| Year | Tax Paid | Tax Assessment Tax Assessment Total Assessment is a certain percentage of the fair market value that is determined by local assessors to be the total taxable value of land and additions on the property. | Land | Improvement |
|---|---|---|---|---|
| 2024 | $5,038 | $403,833 | $0 | $0 |
| 2023 | $4,402 | $366,300 | $86,300 | $280,000 |
| 2022 | $4,235 | $351,933 | $0 | $0 |
| 2021 | $3,902 | $337,567 | $0 | $0 |
| 2020 | $3,902 | $323,200 | $86,300 | $236,900 |
| 2019 | $3,820 | $316,167 | $0 | $0 |
| 2018 | $3,765 | $308,633 | $0 | $0 |
| 2017 | $3,651 | $301,600 | $0 | $0 |
| 2016 | $4,077 | $301,600 | $0 | $0 |
| 2015 | $4,077 | $301,600 | $0 | $0 |
| 2014 | $4,077 | $305,100 | $0 | $0 |
Property History
| Date | Event | Price | Change | Sq Ft Price |
|---|---|---|---|---|
| 04/05/2025 04/05/25 | Price Changed | $675,000 | -3.6% | $306 / Sq Ft |
| 03/14/2025 03/14/25 | For Sale | $699,900 | +84.7% | $317 / Sq Ft |
| 05/01/2017 05/01/17 | Sold | $379,000 | 0.0% | $172 / Sq Ft |
| 01/30/2017 01/30/17 | Pending | -- | -- | -- |
| 01/27/2017 01/27/17 | For Sale | $379,000 | 0.0% | $172 / Sq Ft |
| 01/26/2017 01/26/17 | Off Market | $379,000 | -- | -- |
| 01/18/2017 01/18/17 | For Sale | $379,000 | -- | $172 / Sq Ft |
Deed History
| Date | Type | Sale Price | Title Company |
|---|---|---|---|
| Deed | $379,000 | None Available | |
| Deed | $328,000 | -- | |
| Deed | $290,000 | -- | |
| Deed | -- | -- |
Similar Homes in Sabillasville, MD
Source: Bright MLS
MLS Number: MDFR2060142
APN: 15-323116
- 15330 Sabillasville Rd
- 15609 Kelbaugh Rd
- 15646 Kelbaugh Rd
- 121 Rouzer Ln
- 16015 Foxville Deerfield Rd
- 17515 Harbaugh Valley Rd
- 58 Mountaintop Rd
- 59 Mountaintop Rd
- Parcel 43 Sunshine Trail
- 304 Apples Church Rd
- 223 Apples Church Rd
- 10 Radio Ln
- 17128 Bentzel Rd
- 129 N Carroll St
- 4 S Altamont Ave
- 153 N Carroll St
- 131 Cody Dr Unit 22
- 16 Lombard St
- 102 Easy St
- 8743 Orndorff Rd
