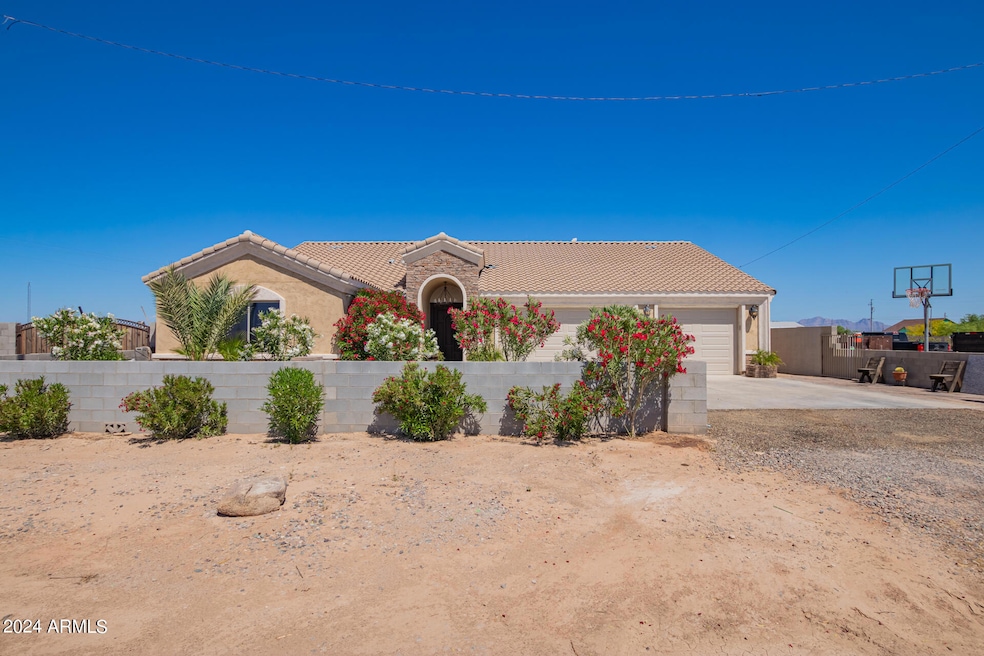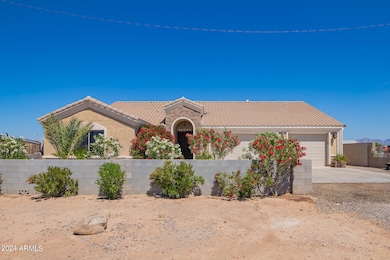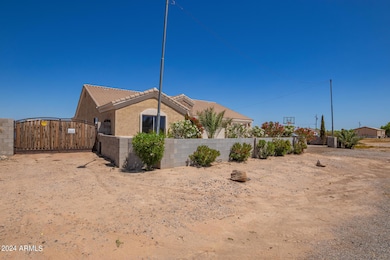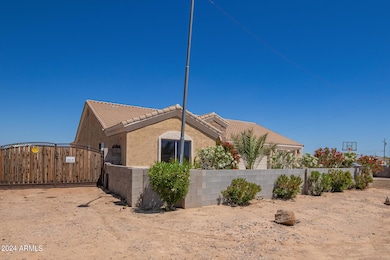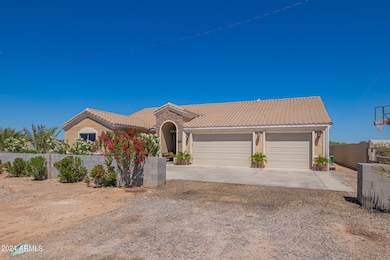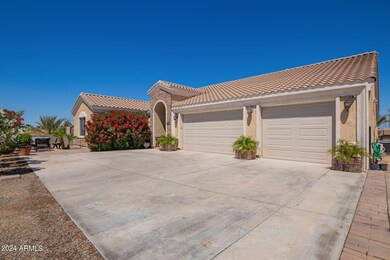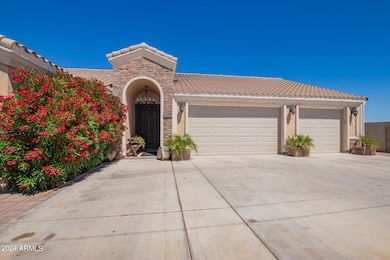
Estimated payment $2,811/month
Highlights
- RV Hookup
- Corner Lot
- No HOA
- Vaulted Ceiling
- Granite Countertops
- Covered patio or porch
About This Home
Stunning ranch-style home, ideally located near the golf course yet free from the constraints of HOA rules and fees. This property sits on a generous double lot facing open desert land. As you step through the foyer, the attention to detail is immediately apparent, from the elegant arches to the beautiful tile flooring that flows seamlessly throughout the home into the open living space and gourmet kitchen equipped with ample storage, granite counters and breakfast bar, perfect for entertaining. This home boasts 4 generous sized bedrooms and 3 full bathrooms which include granite counters and tiled showers. Additionally, an extra room complete with a full bathroom and kitchenette, providing the perfect space for a man cave, office, or a private mother-in-law suite. Don't miss this home!
Home Details
Home Type
- Single Family
Est. Annual Taxes
- $2,259
Year Built
- Built in 2014
Lot Details
- 0.31 Acre Lot
- Block Wall Fence
- Corner Lot
Parking
- 2 Car Direct Access Garage
- 4 Open Parking Spaces
- Garage Door Opener
- RV Hookup
Home Design
- Spray Foam Insulation
- Tile Roof
- Block Exterior
- Stucco
Interior Spaces
- 2,722 Sq Ft Home
- 1-Story Property
- Vaulted Ceiling
- Ceiling Fan
- Double Pane Windows
- Low Emissivity Windows
- Family Room with Fireplace
- Tile Flooring
Kitchen
- Breakfast Bar
- Built-In Microwave
- Kitchen Island
- Granite Countertops
Bedrooms and Bathrooms
- 4 Bedrooms
- 4 Bathrooms
- Dual Vanity Sinks in Primary Bathroom
Outdoor Features
- Covered patio or porch
- Built-In Barbecue
Schools
- Mesquite Elementary School
- Cactus Middle School
- Casa Grande Union High School
Utilities
- Refrigerated Cooling System
- Heating Available
- Water Softener
- Septic Tank
- High Speed Internet
- Cable TV Available
Community Details
- No Home Owners Association
- Association fees include no fees
- Built by CUSTOM
- Toltec Arizona Valley Unit Eight 11 027 Subdivision
Listing and Financial Details
- Legal Lot and Block 22 / I
- Assessor Parcel Number 402-10-344-A
Map
Home Values in the Area
Average Home Value in this Area
Tax History
| Year | Tax Paid | Tax Assessment Tax Assessment Total Assessment is a certain percentage of the fair market value that is determined by local assessors to be the total taxable value of land and additions on the property. | Land | Improvement |
|---|---|---|---|---|
| 2025 | $2,259 | $37,498 | -- | -- |
| 2024 | $2,227 | $36,766 | -- | -- |
| 2023 | $2,311 | $32,281 | $1,067 | $31,214 |
| 2022 | $2,227 | $24,151 | $486 | $23,665 |
| 2021 | $2,296 | $20,658 | $0 | $0 |
| 2020 | $2,216 | $19,850 | $0 | $0 |
| 2019 | $2,125 | $18,264 | $0 | $0 |
| 2018 | $2,065 | $15,441 | $0 | $0 |
| 2017 | $1,145 | $0 | $0 | $0 |
| 2016 | $1,091 | $7,947 | $1,160 | $6,787 |
| 2014 | -- | $1,856 | $1,856 | $0 |
Property History
| Date | Event | Price | Change | Sq Ft Price |
|---|---|---|---|---|
| 02/09/2025 02/09/25 | For Sale | $469,990 | -- | $173 / Sq Ft |
Deed History
| Date | Type | Sale Price | Title Company |
|---|---|---|---|
| Interfamily Deed Transfer | -- | Security Title Agency | |
| Cash Sale Deed | $6,000 | Security Title Agency | |
| Special Warranty Deed | -- | -- |
Mortgage History
| Date | Status | Loan Amount | Loan Type |
|---|---|---|---|
| Closed | $250,000 | New Conventional |
Similar Homes in Eloy, AZ
Source: Arizona Regional Multiple Listing Service (ARMLS)
MLS Number: 6818209
APN: 402-10-344A
- 3480 W Desierto Dr Unit 17 & 18
- 3370 W Encanto Dr
- 3445 W Desierto Dr
- 3335 W Paraiso Dr Unit 29
- 3205 W Sueno Dr
- 3215 W Sueno Dr
- 3240 W Desierto Dr
- 3370 W Toluca Dr Unit 11
- 3360/3350 W Santan Vista Dr Unit 11
- 3100 W Desierto Dr
- 3115 W Romana Dr
- 3175 W Quail Rd Unit 25
- 3365 W Quail Rd Unit 32
- 3015 W Paraiso Dr
- 3175 W Santan Vista Dr
- 6410 N San Juan Rd Unit 42
- 3075 W Caballero Dr Unit 35
- 3335 W Caballero Dr
- 3105 W Corridos Dr
- 3100 W Quail Rd
