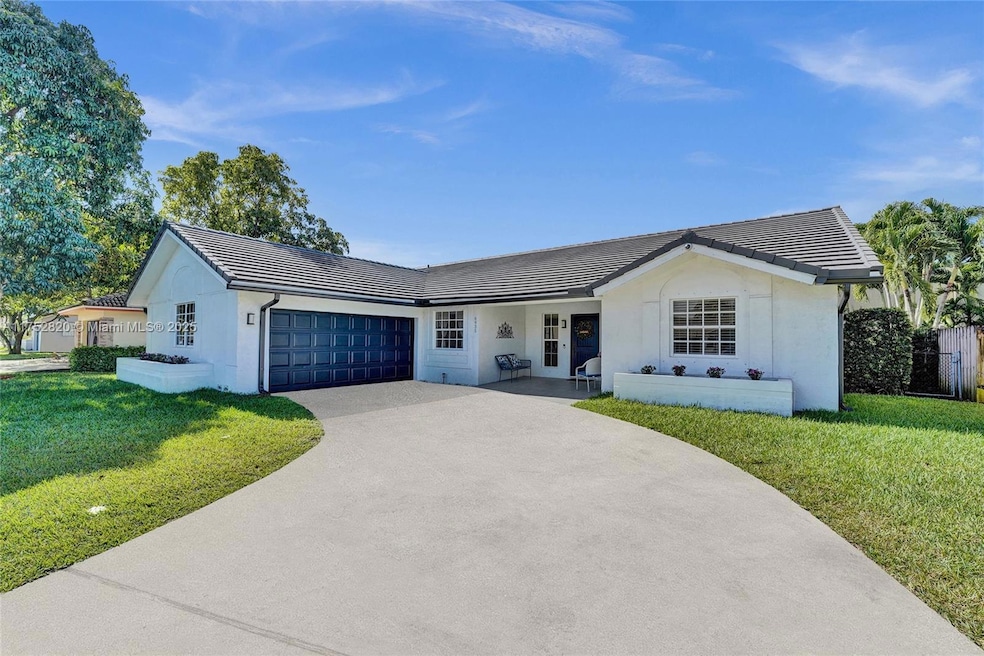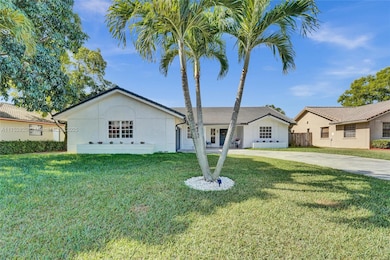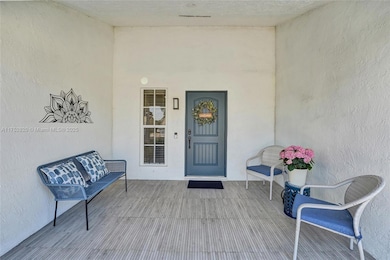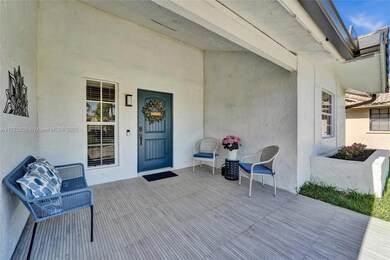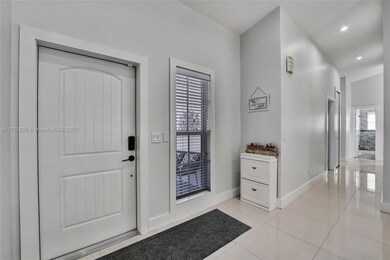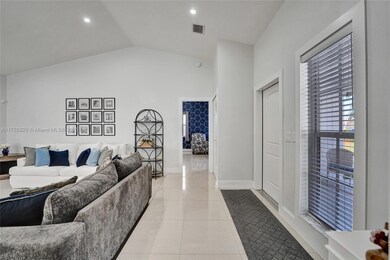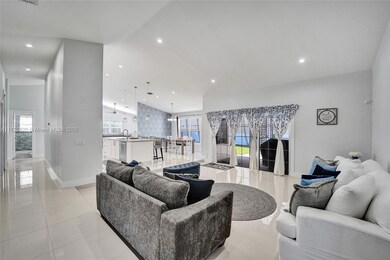
Highlights
- Sitting Area In Primary Bedroom
- Room in yard for a pool
- Utility Room in Garage
- Hawkes Bluff Elementary School Rated A-
- Attic
- Formal Dining Room
About This Home
As of April 2025Fully remodeled 3-bedroom, 2-bathroom home in prestigious Crossbow at Ivanhoe. This property is move-in-ready and features a spacious layout with a fully updated kitchen, remodeled bathrooms, modernized bedrooms, showroom garage and a modern outdoor living area. The kitchen is equipped with premium finishes and appliances, including a full size island, granite countertops, stainless steel appliances and a slide-in range. The large backyard includes a patio and pergola, providing plenty of outdoor space. A sizable front yard sets the home back from the roadway, ensuring a quiet setting and ample parking. The pride of ownership is apparent. Noteworthy: 2022 Roof, 2019 HVAC, 2024 Washer & Dryer, 2024 Refrigerator, 2024 Gutters, Govee Permanent Exterior Lighting System, Low HOA $360 / Year
Home Details
Home Type
- Single Family
Est. Annual Taxes
- $10,316
Year Built
- Built in 1988
Lot Details
- 8,801 Sq Ft Lot
- East Facing Home
- Fenced
- Property is zoned PUD-5 (C
HOA Fees
- $30 Monthly HOA Fees
Parking
- 2 Car Attached Garage
- Automatic Garage Door Opener
- Driveway
- Open Parking
Home Design
- Substantially Remodeled
- Flat Tile Roof
Interior Spaces
- 2,024 Sq Ft Home
- 1-Story Property
- Built-In Features
- Ceiling Fan
- Blinds
- Family Room
- Formal Dining Room
- Utility Room in Garage
- Tile Flooring
- Attic
Kitchen
- Self-Cleaning Oven
- Electric Range
- Microwave
- Dishwasher
Bedrooms and Bathrooms
- 3 Bedrooms
- Sitting Area In Primary Bedroom
- Split Bedroom Floorplan
- Closet Cabinetry
- Walk-In Closet
- 2 Full Bathrooms
- Dual Sinks
- Shower Only
Laundry
- Laundry in Garage
- Dryer
- Washer
Home Security
- Complete Panel Shutters or Awnings
- Fire and Smoke Detector
Outdoor Features
- Room in yard for a pool
- Patio
- Exterior Lighting
- Porch
Schools
- Hawkes Bluff Elementary School
- Silver Trail Middle School
- West Broward High School
Utilities
- Central Heating and Cooling System
- Electric Water Heater
Community Details
- Crossbow,Ivanhoe Subdivision
- Mandatory home owners association
Listing and Financial Details
- Assessor Parcel Number 514004081220
Map
Home Values in the Area
Average Home Value in this Area
Property History
| Date | Event | Price | Change | Sq Ft Price |
|---|---|---|---|---|
| 04/08/2025 04/08/25 | Sold | $750,000 | -2.0% | $371 / Sq Ft |
| 03/11/2025 03/11/25 | Pending | -- | -- | -- |
| 02/27/2025 02/27/25 | For Sale | $765,000 | +4.8% | $378 / Sq Ft |
| 12/01/2023 12/01/23 | Sold | $730,000 | -3.3% | $361 / Sq Ft |
| 09/22/2023 09/22/23 | Price Changed | $755,000 | -5.0% | $373 / Sq Ft |
| 09/09/2023 09/09/23 | For Sale | $795,000 | -- | $393 / Sq Ft |
Tax History
| Year | Tax Paid | Tax Assessment Tax Assessment Total Assessment is a certain percentage of the fair market value that is determined by local assessors to be the total taxable value of land and additions on the property. | Land | Improvement |
|---|---|---|---|---|
| 2025 | $10,316 | $569,310 | -- | -- |
| 2024 | $4,697 | $553,270 | $94,610 | $458,110 |
| 2023 | $4,697 | $253,020 | $0 | $0 |
| 2022 | $4,319 | $245,660 | $0 | $0 |
| 2021 | $4,137 | $233,090 | $0 | $0 |
| 2020 | $4,146 | $229,880 | $0 | $0 |
| 2019 | $4,003 | $224,720 | $0 | $0 |
| 2018 | $3,863 | $220,530 | $0 | $0 |
| 2017 | $3,762 | $216,000 | $0 | $0 |
| 2016 | $3,711 | $211,560 | $0 | $0 |
| 2015 | $3,781 | $210,090 | $0 | $0 |
| 2014 | $3,774 | $207,290 | $0 | $0 |
| 2013 | -- | $204,230 | $70,400 | $133,830 |
Mortgage History
| Date | Status | Loan Amount | Loan Type |
|---|---|---|---|
| Previous Owner | $692,500 | New Conventional | |
| Previous Owner | $399,950 | Credit Line Revolving | |
| Previous Owner | $112,100 | Credit Line Revolving | |
| Previous Owner | $192,000 | New Conventional | |
| Previous Owner | $360,000 | Unknown | |
| Previous Owner | $85,000 | Stand Alone Second | |
| Previous Owner | $149,850 | VA |
Deed History
| Date | Type | Sale Price | Title Company |
|---|---|---|---|
| Warranty Deed | $750,000 | Enterprise Title | |
| Warranty Deed | $730,000 | None Listed On Document | |
| Special Warranty Deed | $256,000 | Attorney | |
| Trustee Deed | $164,600 | Attorney | |
| Deed | $156,600 | -- | |
| Deed | $123,900 | -- | |
| Deed | $145,500 | -- | |
| Warranty Deed | $145,500 | -- |
Similar Homes in Davie, FL
Source: MIAMI REALTORS® MLS
MLS Number: A11752820
APN: 51-40-04-08-1220
- 6910 W Wedgewood Ave
- 14850 SW 70th Place
- 14811 Archerhall St
- 15001 Windbluff St
- 15601 Sheridan St
- 15343 NW 14th Rd
- 15827 NW 16th St
- 6500 Volunteer Rd
- 1474 NW 153rd Ln
- 2188 NW 158th Ave
- 14216 NW 21st St
- 14950 Featherstone Way
- 6530 Olde Moat Way
- 14265 NW 18th Place
- 6302 Tweksbury Terrace
- 1571 NW 159th Ave
- 15895 NW 14th Rd
- 1436 NW 154 Ln Unit 1
- 14701 Sunset Ln
- 1560 NW 159th Ave
