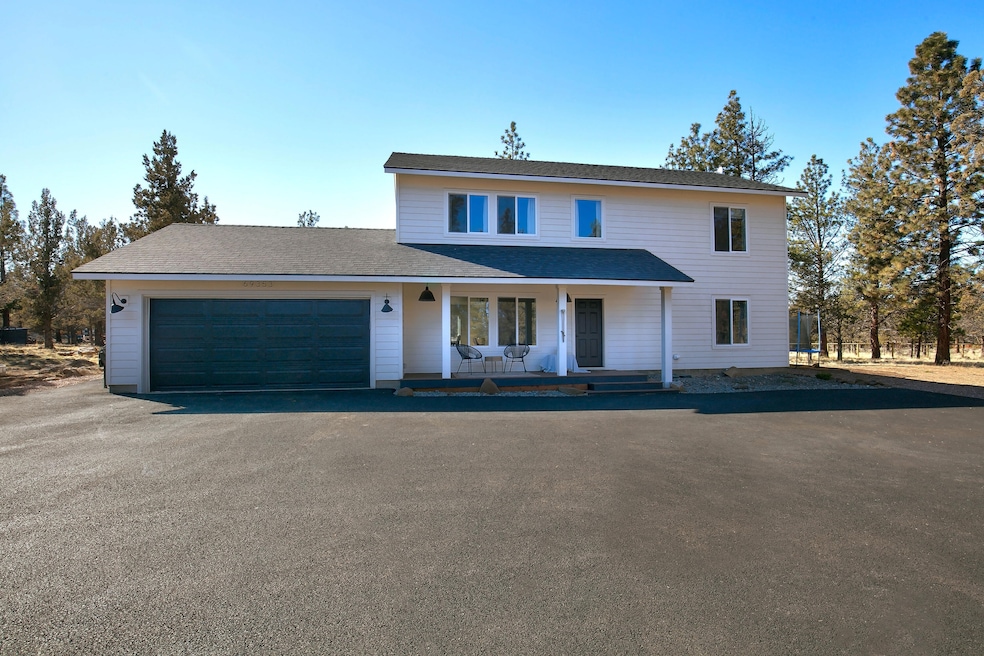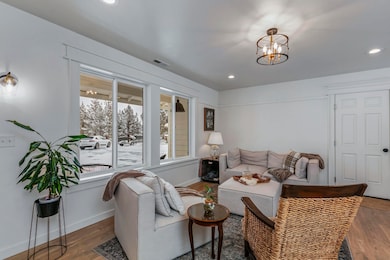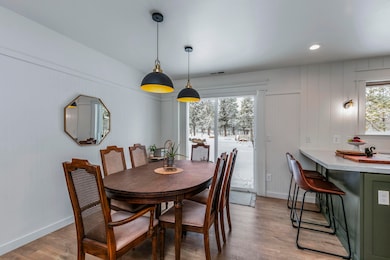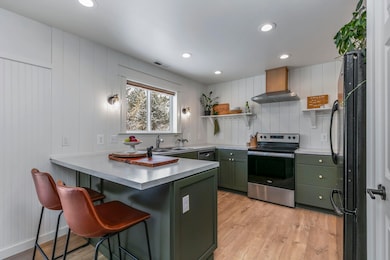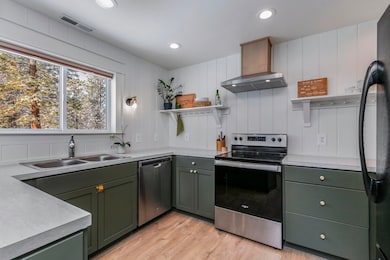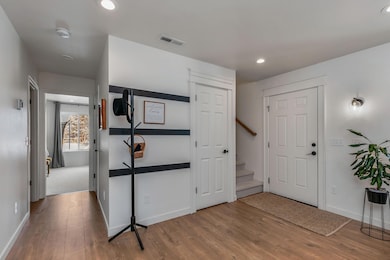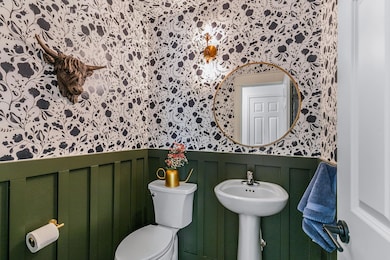
69353 Hinkle Butte Dr Sisters, OR 97759
Estimated payment $5,112/month
Highlights
- Horse Property
- Northwest Architecture
- Main Floor Primary Bedroom
- Sisters Elementary School Rated A-
- Territorial View
- Bonus Room
About This Home
This beautifully upgraded 4-bedroom home on 4.34 acres in Sisters features a spacious great room and a stylish kitchen with stainless steel appliances. The dining area opens to a large backyard, ideal for outdoor activities. The main floor includes a primary suite with a spacious bathroom and walk-in closet. Upstairs, you'll find a large bonus room, three guest bedrooms with ample closets, a utility room with washer/dryer, and a conveniently located guest bathroom. Recent updates include a paved driveway, new interior floors, and Trex decking. Additional highlights include heat pump, a newer well, ample parking, a detached heated/insulated well house, and a thoughtfully designed chicken coop area. Enjoy peaceful country living just minutes from downtown!
Home Details
Home Type
- Single Family
Est. Annual Taxes
- $4,486
Year Built
- Built in 2020
Lot Details
- 4.34 Acre Lot
- Poultry Coop
- Fenced
- Native Plants
- Level Lot
- Property is zoned RR10, RR10
Parking
- 2 Car Attached Garage
Property Views
- Territorial
- Neighborhood
Home Design
- Northwest Architecture
- Stem Wall Foundation
- Frame Construction
- Composition Roof
Interior Spaces
- 2,080 Sq Ft Home
- 2-Story Property
- Built-In Features
- Double Pane Windows
- Great Room
- Bonus Room
Kitchen
- Eat-In Kitchen
- Breakfast Bar
- Oven
- Range with Range Hood
- Dishwasher
- Solid Surface Countertops
Flooring
- Carpet
- Laminate
Bedrooms and Bathrooms
- 4 Bedrooms
- Primary Bedroom on Main
- Linen Closet
- Walk-In Closet
- Double Vanity
- Bathtub with Shower
Laundry
- Laundry Room
- Dryer
- Washer
Home Security
- Surveillance System
- Carbon Monoxide Detectors
- Fire and Smoke Detector
Outdoor Features
- Horse Property
Schools
- Sisters Elementary School
- Sisters Middle School
- Sisters High School
Utilities
- Forced Air Heating and Cooling System
- Heat Pump System
- Well
- Water Heater
- Septic Tank
- Leach Field
- Cable TV Available
Community Details
- No Home Owners Association
- Panoramic View Est Subdivision
Listing and Financial Details
- Exclusions: Personal property. Kitchen table & chairs.
- Legal Lot and Block 6 / 7
- Assessor Parcel Number 131343
Map
Home Values in the Area
Average Home Value in this Area
Tax History
| Year | Tax Paid | Tax Assessment Tax Assessment Total Assessment is a certain percentage of the fair market value that is determined by local assessors to be the total taxable value of land and additions on the property. | Land | Improvement |
|---|---|---|---|---|
| 2024 | $4,486 | $276,800 | -- | -- |
| 2023 | $4,358 | $268,740 | $0 | $0 |
| 2022 | $4,016 | $253,330 | $0 | $0 |
| 2021 | $3,855 | $80,890 | $0 | $0 |
| 2020 | $1,081 | $80,890 | $0 | $0 |
| 2019 | $1,056 | $78,540 | $0 | $0 |
| 2018 | $1,027 | $76,260 | $0 | $0 |
| 2017 | $989 | $74,040 | $0 | $0 |
| 2016 | $977 | $71,890 | $0 | $0 |
| 2015 | $914 | $69,800 | $0 | $0 |
| 2014 | $887 | $67,770 | $0 | $0 |
Property History
| Date | Event | Price | Change | Sq Ft Price |
|---|---|---|---|---|
| 03/11/2025 03/11/25 | Price Changed | $849,000 | -5.1% | $408 / Sq Ft |
| 02/07/2025 02/07/25 | For Sale | $895,000 | +20.9% | $430 / Sq Ft |
| 03/29/2024 03/29/24 | Sold | $739,999 | 0.0% | $356 / Sq Ft |
| 02/14/2024 02/14/24 | Pending | -- | -- | -- |
| 02/13/2024 02/13/24 | Price Changed | $740,000 | +1.4% | $356 / Sq Ft |
| 11/14/2023 11/14/23 | Price Changed | $729,990 | -1.4% | $351 / Sq Ft |
| 10/23/2023 10/23/23 | Price Changed | $739,990 | -0.7% | $356 / Sq Ft |
| 09/19/2023 09/19/23 | Price Changed | $745,000 | -0.7% | $358 / Sq Ft |
| 08/31/2023 08/31/23 | Price Changed | $750,000 | -3.1% | $361 / Sq Ft |
| 07/25/2023 07/25/23 | Price Changed | $774,000 | -3.1% | $372 / Sq Ft |
| 07/18/2023 07/18/23 | Price Changed | $799,000 | -3.2% | $384 / Sq Ft |
| 07/17/2023 07/17/23 | Price Changed | $824,990 | -2.9% | $397 / Sq Ft |
| 07/06/2023 07/06/23 | For Sale | $849,990 | +347.4% | $409 / Sq Ft |
| 03/31/2020 03/31/20 | Sold | $190,000 | -4.5% | $91 / Sq Ft |
| 01/29/2020 01/29/20 | Pending | -- | -- | -- |
| 09/09/2019 09/09/19 | For Sale | $199,000 | -- | $96 / Sq Ft |
Deed History
| Date | Type | Sale Price | Title Company |
|---|---|---|---|
| Warranty Deed | $739,999 | First American Title | |
| Warranty Deed | $190,000 | First American Title |
Mortgage History
| Date | Status | Loan Amount | Loan Type |
|---|---|---|---|
| Open | $564,999 | New Conventional | |
| Previous Owner | $100,000 | Credit Line Revolving | |
| Previous Owner | $508,989 | Construction |
About the Listing Agent
Thomas' Other Listings
Source: Central Oregon Association of REALTORS®
MLS Number: 220195552
APN: 131343
- 69335 Sisters View Dr
- 69130 Damsel Fly Ct
- 17074 Lady Caroline Dr
- 69435 Green Ridge Loop
- 16827 Golden Stone Dr
- 16900 Green Drake Ct
- 69580 Pine Ridge Dr
- 16931 Lady Caroline Dr Unit Lot 23
- 16926 Canyon Crest Dr
- 17046 Vista Ridge Dr
- 17515 Ivy Ln
- 69019 Holmes Rd
- 17250 Mountain View Rd
- 70129 Cayuse Dr
- 69175 Holmes Rd
- 70119 Pinto Dr
- 70136 Cayuse Dr
- 16400 Riata Dr
- 70163 Longhorn Dr
- 70177 Sorrell Dr
