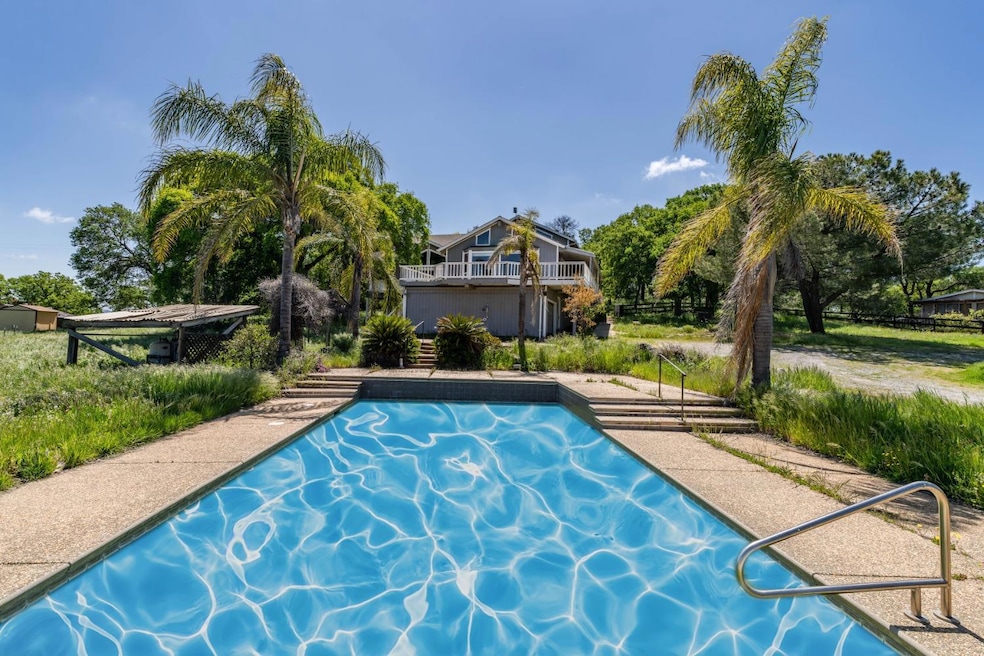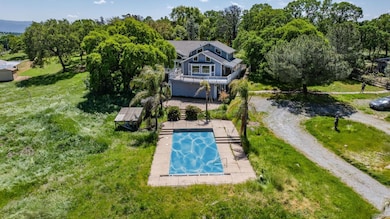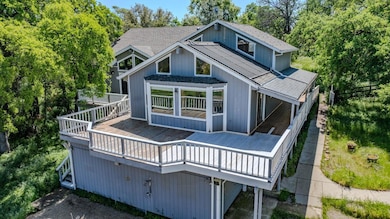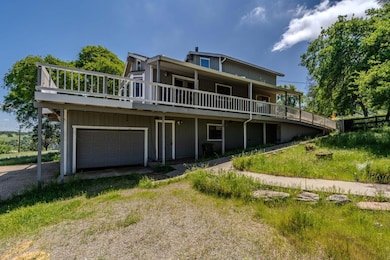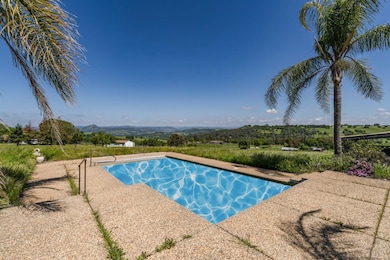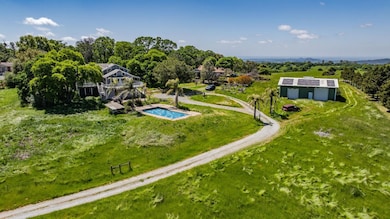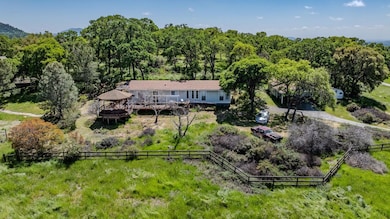6936 Gwin St Valley Springs, CA 95252
Estimated payment $5,066/month
Highlights
- Very Popular Property
- Horses Allowed On Property
- Second Garage
- Guest House
- Lap Pool
- RV Access or Parking
About This Home
Welcome Home to this Multi-Family Compound Ranch Retreat. Opportunities are set up for families who want to live close together but still maintain their individual privacy or you can have your own private rental. Both Homes offer spectacular views, privacy and a piece of tranquility. Breathtaking views of the Sierra Mountains, Butte Mountain, Lake Camanche and beautiful rolling hills. This property offers Two Houses on 5.00 acres with a 40x50 Shop, Pebble Tec In-Ground Pool and Solar Leased to the main home and pool. Main Home has 2,629 SQFT, 3 levels, 2-3 Bedrooms plus a Loft, 4 Full Bathrooms with an Open Floor Plan. Recent upgrades include the Main Bedroom and Bathrooms, new carpet, fresh paint and deck. HUGE Custom Main Bedroom Suite with walk-in closet, tile flooring, vaulted ceiling and access to the outside deck. Custom Main Bathroom has double sinks with granite counter tops, tiled shower stall and flooring. Second Home is 2B, 2B, approx. 2,000 SQFT with 2-car garage, deck with gazebo. Property is completely fenced with cross fencing, garden area and ample room for horses, livestock and RV/Boat/Equipment Storage.
Home Details
Home Type
- Single Family
Est. Annual Taxes
- $7,872
Year Built
- Built in 1986 | Remodeled
Lot Details
- 5 Acre Lot
- Cul-De-Sac
- Gated Home
- Cross Fenced
- Partial crossed fence
- Property is Fully Fenced
- Wood Fence
- Fenced For Horses
- Wire Fence
- Private Lot
- Secluded Lot
- Property is zoned RR
Parking
- 3 Car Garage
- Second Garage
- Gravel Driveway
- Guest Parking
- RV Access or Parking
Property Views
- Lake
- Panoramic
- Pasture
- Mountain
- Hills
Home Design
- Custom Home
- A-Frame Home
- Contemporary Architecture
- Ranch Property
- Raised Foundation
- Frame Construction
- Composition Roof
- Wood Siding
Interior Spaces
- 4,629 Sq Ft Home
- Ceiling Fan
- Wood Burning Fireplace
- Brick Fireplace
- Double Pane Windows
- Awning
- Combination Dining and Living Room
- Loft
- Bonus Room
Kitchen
- Built-In Electric Oven
- Built-In Electric Range
- Microwave
- Kitchen Island
- Tile Countertops
Flooring
- Carpet
- Laminate
- Tile
Bedrooms and Bathrooms
- 5 Bedrooms
- Sitting Area In Primary Bedroom
- Primary Bedroom on Main
- Double Master Bedroom
- Walk-In Closet
- 6 Full Bathrooms
- In-Law or Guest Suite
- Granite Bathroom Countertops
- Tile Bathroom Countertop
- Secondary Bathroom Double Sinks
- Bathtub with Shower
- Separate Shower
- Window or Skylight in Bathroom
Laundry
- Laundry Room
- Dryer
- Washer
- 220 Volts In Laundry
Home Security
- Carbon Monoxide Detectors
- Fire and Smoke Detector
Pool
- Lap Pool
- In Ground Pool
- Pool Cover
Outdoor Features
- Balcony
- Covered Deck
- Gazebo
- Separate Outdoor Workshop
- Outbuilding
- Wrap Around Porch
Horse Facilities and Amenities
- Horses Allowed On Property
- Trailer Storage
- Hay Storage
Utilities
- Central Heating and Cooling System
- Three-Phase Power
- 220 Volts
- 220 Volts in Kitchen
- Gas Tank Leased
- Water Heater
- Septic System
- High Speed Internet
- Cable TV Available
Additional Features
- Grid-tied solar system exports excess electricity
- Guest House
- Pasture
Community Details
- No Home Owners Association
- Net Lease
Listing and Financial Details
- Assessor Parcel Number 016-003-043
Map
Home Values in the Area
Average Home Value in this Area
Tax History
| Year | Tax Paid | Tax Assessment Tax Assessment Total Assessment is a certain percentage of the fair market value that is determined by local assessors to be the total taxable value of land and additions on the property. | Land | Improvement |
|---|---|---|---|---|
| 2023 | $7,872 | $660,654 | $62,424 | $598,230 |
| 2022 | $7,623 | $647,700 | $61,200 | $586,500 |
| 2021 | $5,503 | $493,649 | $32,343 | $461,306 |
| 2020 | $5,603 | $488,588 | $32,012 | $456,576 |
| 2019 | $5,795 | $479,009 | $31,385 | $447,624 |
| 2018 | $5,544 | $469,618 | $30,770 | $438,848 |
| 2017 | $5,095 | $431,000 | $60,000 | $371,000 |
| 2016 | $4,039 | $331,000 | $55,000 | $276,000 |
| 2015 | -- | $331,000 | $55,000 | $276,000 |
| 2014 | -- | $312,000 | $55,000 | $257,000 |
Property History
| Date | Event | Price | Change | Sq Ft Price |
|---|---|---|---|---|
| 04/22/2025 04/22/25 | For Sale | $790,000 | +20.6% | $171 / Sq Ft |
| 07/14/2020 07/14/20 | Sold | $655,000 | -0.8% | $141 / Sq Ft |
| 06/23/2020 06/23/20 | Pending | -- | -- | -- |
| 06/08/2020 06/08/20 | Price Changed | $660,000 | -2.2% | $143 / Sq Ft |
| 01/20/2020 01/20/20 | For Sale | $675,000 | -- | $146 / Sq Ft |
Deed History
| Date | Type | Sale Price | Title Company |
|---|---|---|---|
| Grant Deed | -- | None Listed On Document | |
| Interfamily Deed Transfer | -- | First American Title Company | |
| Grant Deed | $635,000 | First American Title Company | |
| Interfamily Deed Transfer | -- | None Available | |
| Interfamily Deed Transfer | -- | Chicago Title Company | |
| Interfamily Deed Transfer | -- | Chicago Title Co | |
| Interfamily Deed Transfer | -- | -- |
Mortgage History
| Date | Status | Loan Amount | Loan Type |
|---|---|---|---|
| Previous Owner | $431,500 | Stand Alone Refi Refinance Of Original Loan | |
| Previous Owner | $234,500 | No Value Available | |
| Previous Owner | $161,000 | No Value Available |
Source: MetroList
MLS Number: 225050175
APN: 016-003-043-000
- 6736 Messinger Flat Rd
- 0 Cloward Dr Unit 202400033
- 7203 Lawson Rd
- 7977 Goodell Rd
- 0 Goodell Rd Unit 225013580
- 6787 Highway 26
- 3906 Highway 49
- 7111 Highway 26
- 3501 Paloma Rd
- 2000 Faith Lynn Ln
- 3691 Magnolia Ln
- 3683 Pardee Ct
- 3642 Gold Pan Ct
- 11111 State Route 26
- 0 State Highway 26 Unit 222124006
- 3003 Central Hill Rd
- 8812 Miwok Trail
- 8267 Old School Way
- 0 Lafayette St Unit 222123987
- 0 River Ranch Rd
