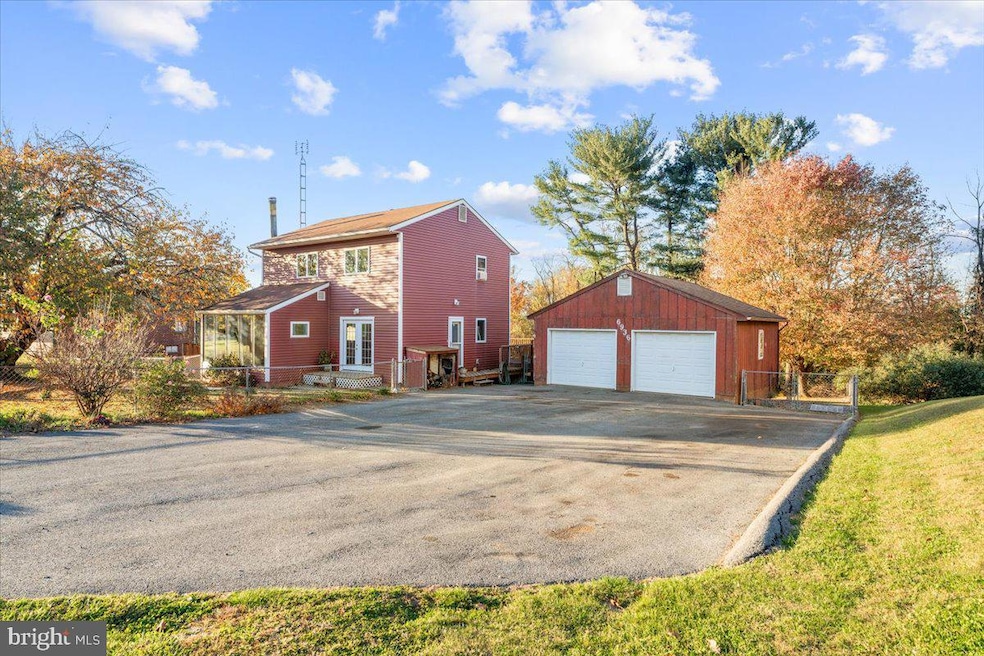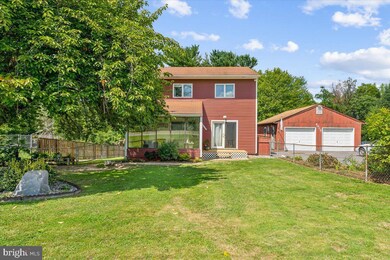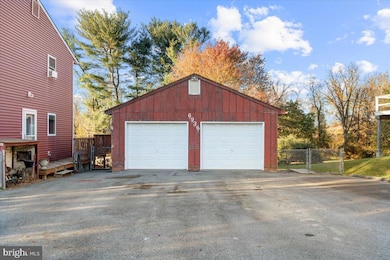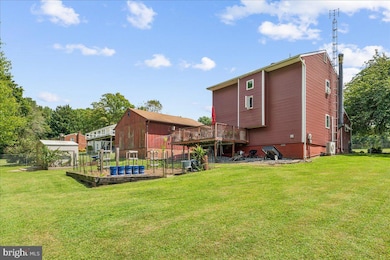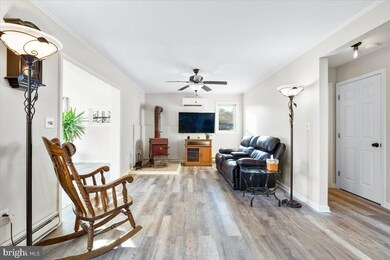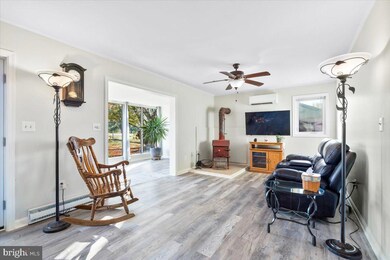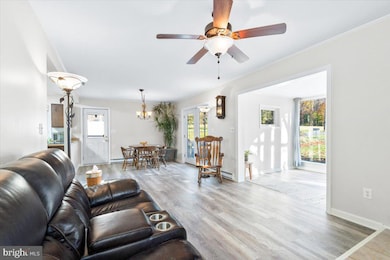
6936 Linganore Rd Frederick, MD 21701
Libertytown NeighborhoodHighlights
- Colonial Architecture
- Deck
- No HOA
- Spring Ridge Elementary School Rated A-
- Wood Burning Stove
- 2 Car Detached Garage
About This Home
As of February 2025New price—400k! Home is selling as-is due to the phenomenal price. Inspections welcome. Charming farmhouse on Linganore Rd. with a beautiful flat lot and detached two car garage is an incredible value for a single family home in Frederick County! Highly desired Oakdale HS and conveniently central location. As you approach, you will immediately appreciate the condition of the home and the improvements the seller has made. Enter to a main level with new LVP flooring, fresh paint, cozy kitchen, family room with woodstove for supplemental heat, dining area, and glass enclosed sunroom. The main level also features a full bath with shower, laundry room, mini split for A/C and access to a wrap around deck. The upstairs features three bedrooms and a full bath. The full bath has a classic farmhouse feel and the bedrooms are a generous size. The other features include, an oversized 2 car garage with ample space for a workshop, fully fenced in yard, and sits on a crawl space. Enjoy this incredible location with ease of access to R144 and Gas House Pike. Oakdale High School district. Welcome home!
Home Details
Home Type
- Single Family
Est. Annual Taxes
- $3,569
Year Built
- Built in 1981
Lot Details
- 0.55 Acre Lot
- Property is Fully Fenced
Parking
- 2 Car Detached Garage
- Front Facing Garage
- Driveway
Home Design
- Colonial Architecture
- Farmhouse Style Home
- Frame Construction
- Asphalt Roof
Interior Spaces
- 1,483 Sq Ft Home
- Property has 2 Levels
- Wood Burning Stove
- French Doors
- Family Room
- Combination Dining and Living Room
- Crawl Space
- Storm Windows
- Laundry on main level
Kitchen
- Electric Oven or Range
- Dishwasher
Flooring
- Carpet
- Luxury Vinyl Plank Tile
Bedrooms and Bathrooms
- 3 Bedrooms
- En-Suite Primary Bedroom
Outdoor Features
- Deck
Schools
- Spring Ridge Elementary School
- Gov. Thomas Johnson Middle School
- Oakdale High School
Utilities
- Ductless Heating Or Cooling System
- Window Unit Cooling System
- Wall Furnace
- Electric Baseboard Heater
- Well
- Electric Water Heater
- Private Sewer
Community Details
- No Home Owners Association
Listing and Financial Details
- Assessor Parcel Number 1113304033
Map
Home Values in the Area
Average Home Value in this Area
Property History
| Date | Event | Price | Change | Sq Ft Price |
|---|---|---|---|---|
| 02/14/2025 02/14/25 | Sold | $405,000 | +1.3% | $273 / Sq Ft |
| 01/06/2025 01/06/25 | Pending | -- | -- | -- |
| 12/19/2024 12/19/24 | Price Changed | $400,000 | -3.6% | $270 / Sq Ft |
| 11/20/2024 11/20/24 | Price Changed | $415,000 | -2.4% | $280 / Sq Ft |
| 11/07/2024 11/07/24 | For Sale | $425,000 | -- | $287 / Sq Ft |
Tax History
| Year | Tax Paid | Tax Assessment Tax Assessment Total Assessment is a certain percentage of the fair market value that is determined by local assessors to be the total taxable value of land and additions on the property. | Land | Improvement |
|---|---|---|---|---|
| 2024 | $3,685 | $292,100 | $0 | $0 |
| 2023 | $3,259 | $265,400 | $0 | $0 |
| 2022 | $2,920 | $238,700 | $89,900 | $148,800 |
| 2021 | $2,888 | $237,300 | $0 | $0 |
| 2020 | $2,888 | $235,900 | $0 | $0 |
| 2019 | $2,871 | $234,500 | $82,900 | $151,600 |
| 2018 | $2,858 | $231,233 | $0 | $0 |
| 2017 | $2,796 | $234,500 | $0 | $0 |
| 2016 | $2,648 | $224,700 | $0 | $0 |
| 2015 | $2,648 | $224,700 | $0 | $0 |
| 2014 | $2,648 | $224,700 | $0 | $0 |
Mortgage History
| Date | Status | Loan Amount | Loan Type |
|---|---|---|---|
| Open | $300,000 | New Conventional | |
| Previous Owner | $196,377 | FHA | |
| Previous Owner | $194,500 | Stand Alone Refi Refinance Of Original Loan | |
| Closed | -- | No Value Available |
Deed History
| Date | Type | Sale Price | Title Company |
|---|---|---|---|
| Deed | $405,000 | Legacyhouse Title | |
| Interfamily Deed Transfer | -- | None Available | |
| Deed | -- | -- | |
| Deed | $126,000 | -- |
Similar Homes in Frederick, MD
Source: Bright MLS
MLS Number: MDFR2050902
APN: 13-304033
- 6420 Barrington Dr
- 6823 Rehnquist Ct
- 6328 Remington Ct
- 9641 Woodland Rd
- 6735 Woodcrest Ct
- 6301 Bradford Ct
- 9711 Woodlake Place
- 6469 Saddlebrook Ln
- 6364 Claridge Dr N
- 6220 Glen Valley Terrace Unit F
- 6132 Cornwall Terrace
- 9731 Fleetwood Way
- 6887 Woodridge Rd
- 6272 Newport Ct
- 6121 Cornwall Terrace
- 6736 Accipiter Dr
- 6110 Cool Spring Terrace S
- 6863 E Shavano Rd
- 6108 Fieldcrest Dr
- 6746 Accipiter Dr
