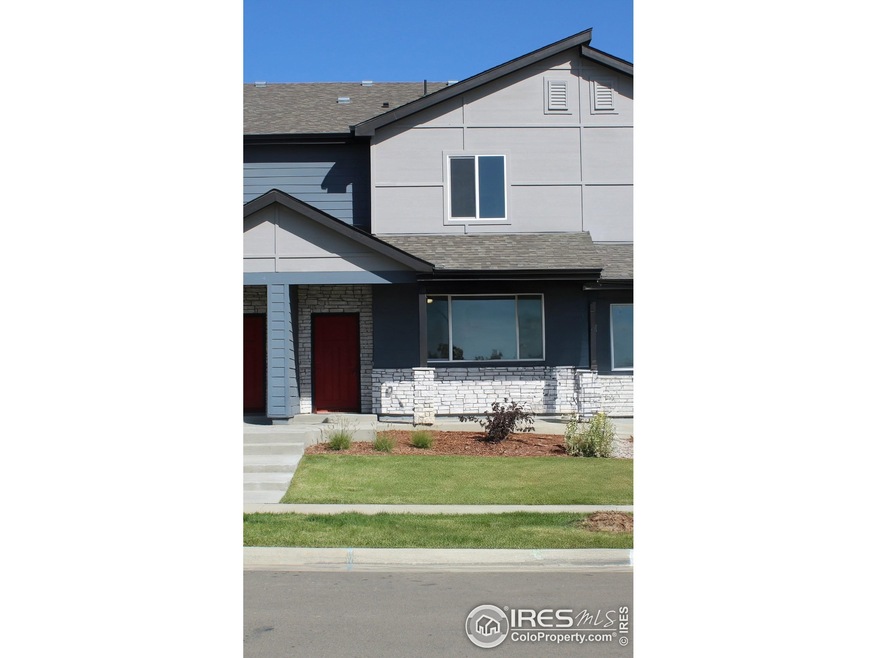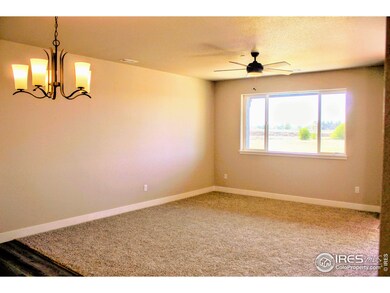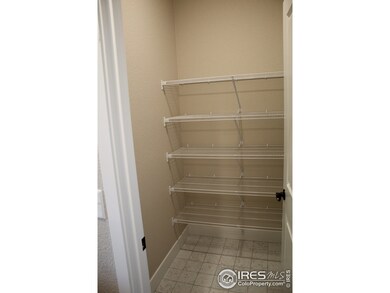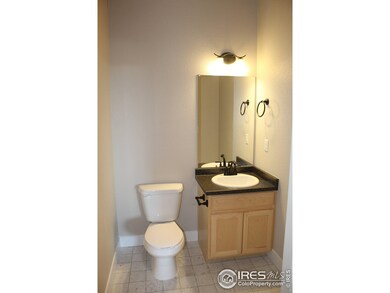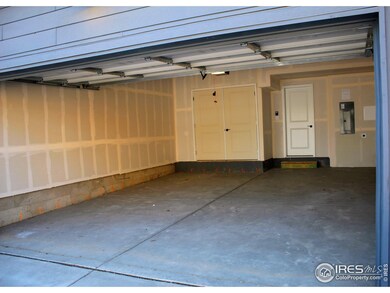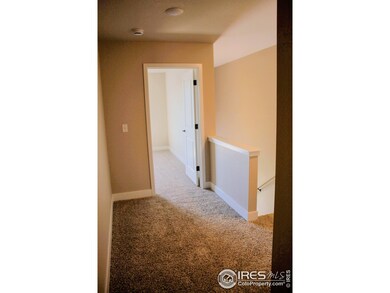
6939 4th Street Rd Unit 3 Greeley, CO 80634
Highlights
- New Construction
- Open Floorplan
- Contemporary Architecture
- Green Energy Generation
- Mountain View
- Wood Flooring
About This Home
As of December 2024Seller Concessions are offered. Introducing the Aspen plan-a sprawling Two-Story Townhome boasting 3 bedrooms and 2 1/2 baths across 1,712 Sq. Ft. Step into a cozy living room, inviting dining area, and a well-appointed kitchen on the main floor. Ascend to discover a spacious Primary bedroom featuring a sizable walk-in closet. Alongside are two additional bedrooms, a full bath, and a conveniently located laundry area. Revel in the allure of exquisite wood flooring, modern amenities including a dishwasher, cooktop/oven, and stylish countertops, ensuring effortless maintenance. Not to mention, this home comes with an attached 2-car garage, a delightful patio, and a covered porch-a perfect blend of comfort and convenience!
Townhouse Details
Home Type
- Townhome
Year Built
- Built in 2024 | New Construction
HOA Fees
- $185 Monthly HOA Fees
Parking
- 2 Car Attached Garage
- Alley Access
Home Design
- Contemporary Architecture
- Wood Frame Construction
- Composition Roof
- Composition Shingle
- Stone
Interior Spaces
- 1,712 Sq Ft Home
- 2-Story Property
- Open Floorplan
- Ceiling Fan
- Double Pane Windows
- Dining Room
- Mountain Views
Kitchen
- Eat-In Kitchen
- Electric Oven or Range
- Self-Cleaning Oven
- Dishwasher
- Disposal
Flooring
- Wood
- Carpet
Bedrooms and Bathrooms
- 3 Bedrooms
- Walk-In Closet
- Primary Bathroom is a Full Bathroom
Laundry
- Laundry on upper level
- Washer and Dryer Hookup
Eco-Friendly Details
- Energy-Efficient HVAC
- Green Energy Generation
Outdoor Features
- Patio
- Exterior Lighting
Schools
- Tointon Academy Elementary And Middle School
- Northridge High School
Utilities
- Forced Air Heating and Cooling System
- Underground Utilities
- High Speed Internet
- Satellite Dish
- Cable TV Available
Community Details
Overview
- Association fees include common amenities, trash, snow removal, ground maintenance, management, maintenance structure
- Built by Journey Homes
- Northridge Trails Townhomes Subdivision
Recreation
- Park
Map
Home Values in the Area
Average Home Value in this Area
Property History
| Date | Event | Price | Change | Sq Ft Price |
|---|---|---|---|---|
| 12/02/2024 12/02/24 | Sold | $355,400 | 0.0% | $208 / Sq Ft |
| 08/23/2024 08/23/24 | Price Changed | $355,400 | -6.4% | $208 / Sq Ft |
| 08/01/2024 08/01/24 | For Sale | $379,850 | -- | $222 / Sq Ft |
Similar Homes in Greeley, CO
Source: IRES MLS
MLS Number: 1016383
- 6613 4th Street Rd Unit 5
- 6615 4th Street Rd Unit 3
- 607 67th Ave
- 717 67th Ave
- 732 67th Ave
- 6914 W 3rd St Unit 39
- 6603 W 3rd St Unit 1923
- 6607 W 3rd St Unit 1213
- 6607 W 3rd St
- 8702 8th St
- 8710 8th St
- 8606 8th St
- 8512 8th St
- 8627 8th St
- 8727 8th St
- 8631 8th St
- 8703 8th St
- 8731 8th St
- 8715 8th St
- 8711 8th St
