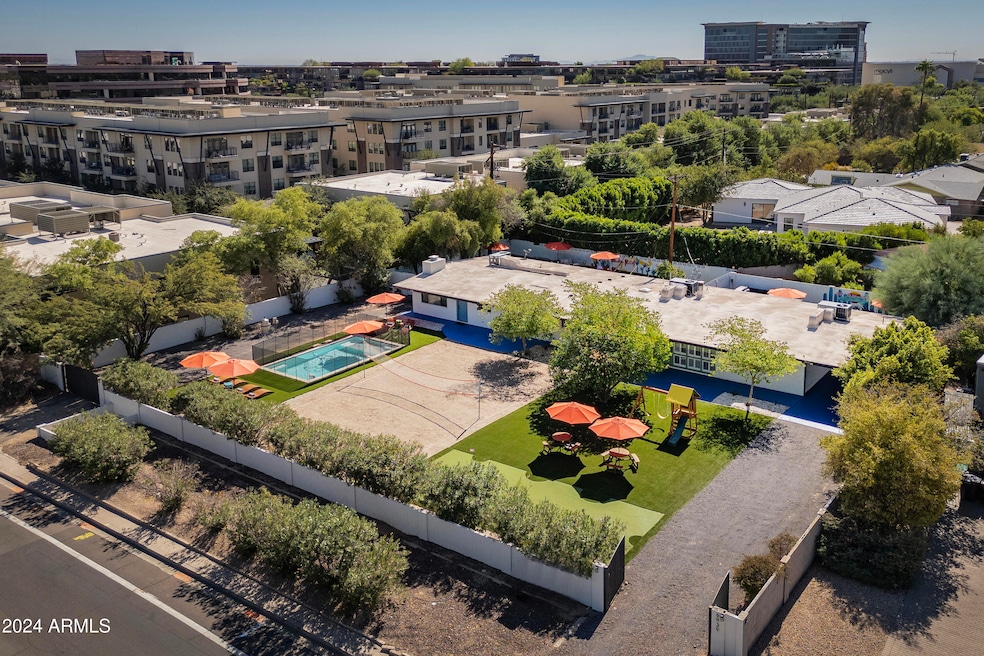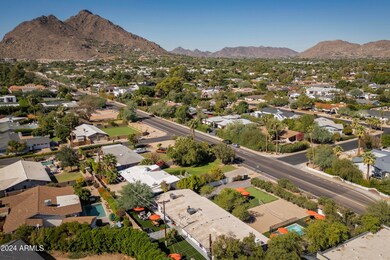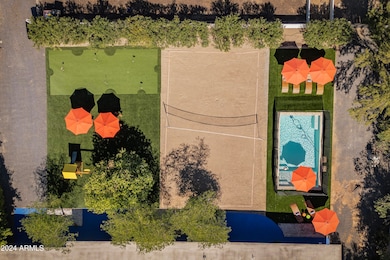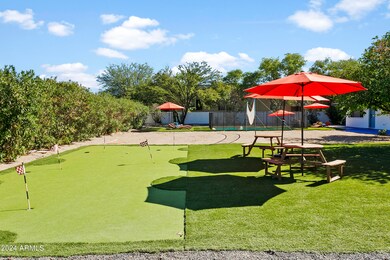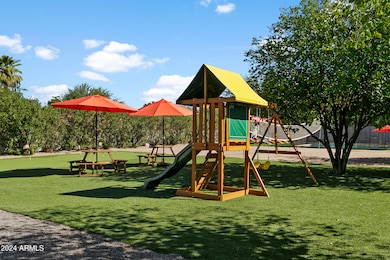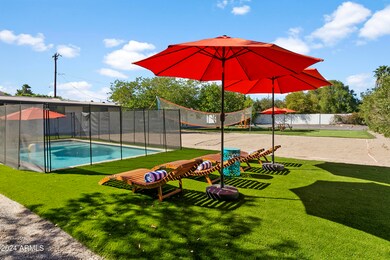
6939 E Chaparral Rd Paradise Valley, AZ 85253
Indian Bend NeighborhoodHighlights
- Private Pool
- 0.38 Acre Lot
- 2 Fireplaces
- Kiva Elementary School Rated A
- Mountain View
- No HOA
About This Home
As of March 2025IGNORE DAYS ON MARKET- THIS HOME IS BACK ON MARKET after a 60 Day escrow due to loan denial for borrower!
Brand new Heated pool in DEC 2024! Near half acre lot with NO HOA restrictions. Incredible Camelback Mountain views, walking distance from world-class Old Town Scottsdale restaurants/nightlife, & even fashion square mall. This 6 Bed, 4 Bath home with easy maintenance turf yard, putting greens, volleyball court w/ 2 hot tubs. This home has 2 kitchens and masters making it perfect for house hacking/investment or a mother-in-law suite. This home can can be used as a Air BNB, Behavior Health, Assisted Living, Sober Living; sky is the limit with this remodeled home in Desirable Rancho Vista PV
Last Agent to Sell the Property
Gentry Real Estate Brokerage Phone: 480.703.5914 License #SA682475000

Home Details
Home Type
- Single Family
Est. Annual Taxes
- $2,298
Year Built
- Built in 1955
Lot Details
- 0.38 Acre Lot
- Block Wall Fence
- Artificial Turf
- Front Yard Sprinklers
Home Design
- Foam Roof
- Block Exterior
Interior Spaces
- 2,673 Sq Ft Home
- 1-Story Property
- 2 Fireplaces
- Laminate Flooring
- Mountain Views
- Eat-In Kitchen
- Washer and Dryer Hookup
Bedrooms and Bathrooms
- 6 Bedrooms
- Primary Bathroom is a Full Bathroom
- 4 Bathrooms
Parking
- 6 Open Parking Spaces
- 2 Carport Spaces
Pool
- Private Pool
Schools
- Kiva Elementary School
- Mohave Middle School
- Saguaro High School
Utilities
- Cooling Available
- Heating System Uses Natural Gas
Community Details
- No Home Owners Association
- Association fees include no fees
- Rancho Vista Subdivision
Listing and Financial Details
- Tax Lot 1
- Assessor Parcel Number 173-34-012-B
Map
Home Values in the Area
Average Home Value in this Area
Property History
| Date | Event | Price | Change | Sq Ft Price |
|---|---|---|---|---|
| 03/18/2025 03/18/25 | Sold | $1,650,000 | -2.7% | $617 / Sq Ft |
| 01/25/2025 01/25/25 | Price Changed | $1,695,000 | 0.0% | $634 / Sq Ft |
| 01/25/2025 01/25/25 | For Sale | $1,695,000 | 0.0% | $634 / Sq Ft |
| 10/28/2024 10/28/24 | For Sale | $1,695,000 | +52.0% | $634 / Sq Ft |
| 06/06/2022 06/06/22 | Sold | $1,115,000 | -10.8% | $378 / Sq Ft |
| 05/14/2022 05/14/22 | Pending | -- | -- | -- |
| 04/30/2022 04/30/22 | Price Changed | $1,250,000 | -3.8% | $424 / Sq Ft |
| 04/03/2022 04/03/22 | For Sale | $1,300,000 | +26.2% | $441 / Sq Ft |
| 07/13/2021 07/13/21 | Sold | $1,030,000 | -14.1% | $349 / Sq Ft |
| 06/26/2021 06/26/21 | Pending | -- | -- | -- |
| 06/14/2021 06/14/21 | For Sale | $1,199,000 | -- | $406 / Sq Ft |
Tax History
| Year | Tax Paid | Tax Assessment Tax Assessment Total Assessment is a certain percentage of the fair market value that is determined by local assessors to be the total taxable value of land and additions on the property. | Land | Improvement |
|---|---|---|---|---|
| 2025 | $2,591 | $38,298 | -- | -- |
| 2024 | $2,298 | $36,474 | -- | -- |
| 2023 | $2,298 | $73,970 | $14,790 | $59,180 |
| 2022 | $2,185 | $54,270 | $10,850 | $43,420 |
| 2021 | $2,349 | $53,170 | $10,630 | $42,540 |
| 2020 | $2,328 | $44,550 | $8,910 | $35,640 |
| 2019 | $2,253 | $40,510 | $8,100 | $32,410 |
Mortgage History
| Date | Status | Loan Amount | Loan Type |
|---|---|---|---|
| Previous Owner | $1,245,000 | New Conventional | |
| Previous Owner | $1,267,300 | Construction | |
| Previous Owner | $1,267,300 | Construction | |
| Previous Owner | $155,541 | Credit Line Revolving | |
| Previous Owner | $197,386 | Stand Alone Second | |
| Previous Owner | $200,000 | Credit Line Revolving | |
| Previous Owner | $492,000 | Purchase Money Mortgage | |
| Previous Owner | $360,000 | New Conventional | |
| Previous Owner | $265,000 | Stand Alone Refi Refinance Of Original Loan | |
| Previous Owner | $208,000 | New Conventional | |
| Previous Owner | $123,000 | No Value Available | |
| Previous Owner | $99,500 | Seller Take Back | |
| Closed | $90,000 | No Value Available | |
| Closed | $92,250 | No Value Available |
Deed History
| Date | Type | Sale Price | Title Company |
|---|---|---|---|
| Warranty Deed | $1,650,000 | Navi Title Agency | |
| Special Warranty Deed | $1,155,000 | First American Title | |
| Warranty Deed | $1,115,000 | First American Title | |
| Special Warranty Deed | $1,155,000 | First American Title | |
| Warranty Deed | $1,030,000 | Magnus Title Agency Llc | |
| Interfamily Deed Transfer | -- | None Available | |
| Interfamily Deed Transfer | -- | None Available | |
| Warranty Deed | $615,000 | Camelback Title Agency Llc | |
| Warranty Deed | $450,000 | Camelback Title Agency Llc | |
| Warranty Deed | $260,000 | Stewart Title & Trust | |
| Quit Claim Deed | -- | Old Republic Title Agency |
Similar Homes in the area
Source: Arizona Regional Multiple Listing Service (ARMLS)
MLS Number: 6776773
APN: 173-34-012B
- 6908 E Mariposa Dr
- 7009 E Pasadena Ave
- 7121 E Rancho Vista Dr Unit 3001
- 7121 E Rancho Vista Dr Unit 1008
- 7121 E Rancho Vista Dr Unit 2002
- 7121 E Rancho Vista Dr Unit 5011
- 7121 E Rancho Vista Dr Unit 4004
- 7131 E Rancho Vista Dr Unit 3001
- 7131 E Rancho Vista Dr Unit 3005
- 7131 E Rancho Vista Dr Unit 3004
- 7131 E Rancho Vista Dr Unit 4003
- 7131 E Rancho Vista Dr Unit 3002
- 7131 E Rancho Vista Dr Unit 4007
- 7131 E Rancho Vista Dr Unit 2011
- 7141 E Rancho Vista Dr Unit 2011
- 7117 E Rancho Vista Dr Unit 2003
- 7117 E Rancho Vista Dr Unit 3010
- 7117 E Rancho Vista Dr Unit 1012
- 7117 E Rancho Vista Dr Unit 3006
- 7117 E Rancho Vista Dr Unit 4005
