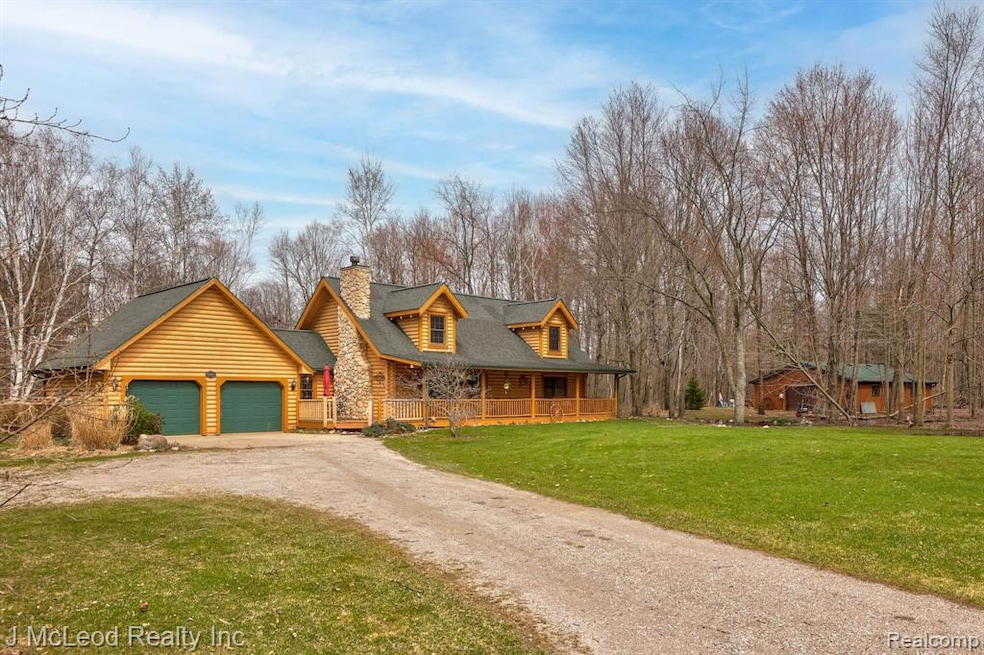
$359,000
- 4 Beds
- 4 Baths
- 2,054 Sq Ft
- 3353 Murphy Lake Rd
- Millington, MI
Don't go chasing waterfalls—chase this remodeled 2,100 sq ft Colonial on 2 acres instead! Built in 1997, this impressive home has space for everyone with 4 bedrooms, 2.2 baths, and a full, finished daylight basement in Millington schools. Just a short distance from all-sports Murphy Lake, 2,700+ acres of state land, and Willow Springs Golf Course, step inside to find neutral paint throughout,
Rachel Opperman Knockout Real Estate
