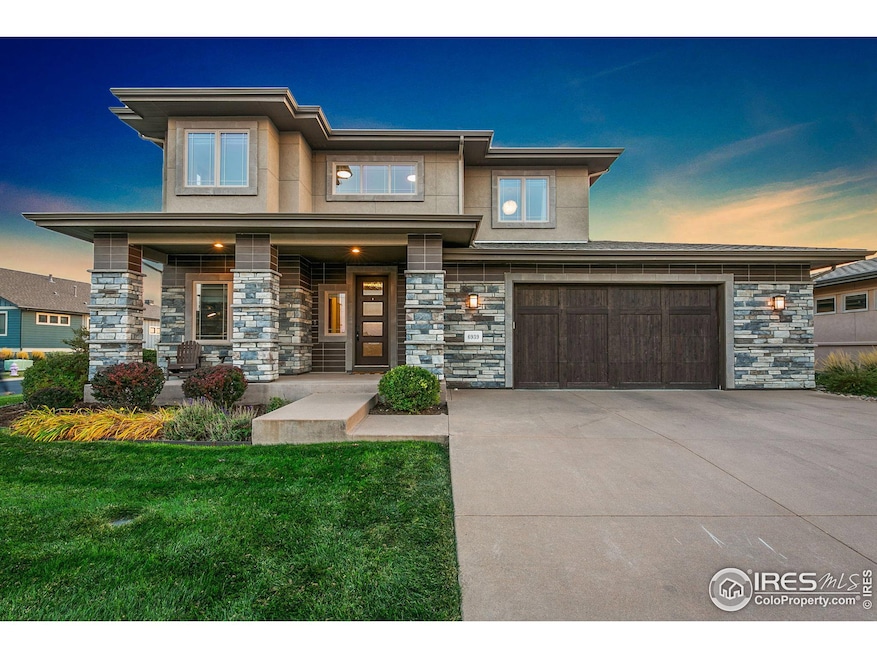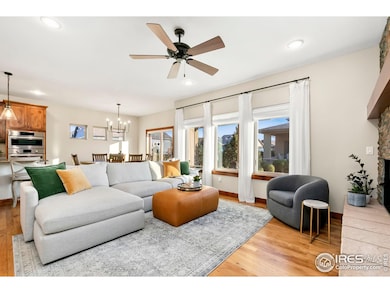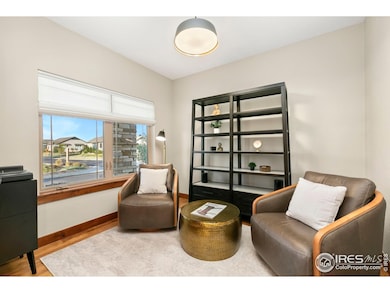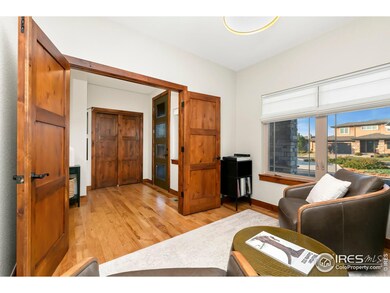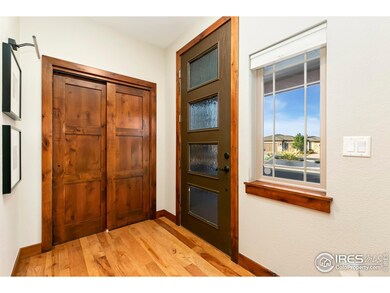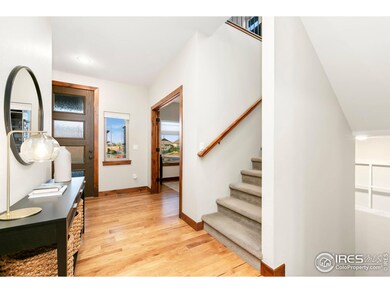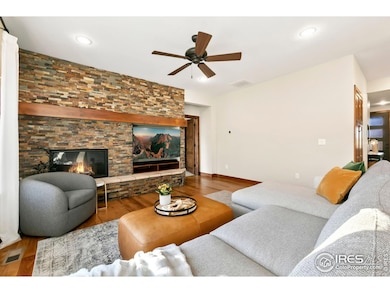
6939 White Snow Ct Timnath, CO 80547
Highlights
- Contemporary Architecture
- Wood Flooring
- Corner Lot
- Multiple Fireplaces
- Main Floor Bedroom
- 1-minute walk to Wild Wing Park
About This Home
As of March 2025Welcome to your dream home in WildWing! This 4-bed, 4-bath patio home on a corner lot blends luxury, comfort, and low maintenance. The main floor primary suite boasts a spa-like bath and walk-in closet. The gourmet kitchen features a gas stove, double oven, Bosch appliances, and quartz countertops. Upstairs, you'll find a loft with a private bed and bath. The finished basement adds a family room, 2 bedrooms, and a stunning bath. 2-car oversized garage with an EV charging station. HOA covers landscaping, snow removal, and trash. Enjoy the heated pool, Timnath Reservoir, parks, and trails. Lender offering additional incentive toward closing costs or rate buy down. See attached document or contact your agent. Schedule a showing today!
Home Details
Home Type
- Single Family
Est. Annual Taxes
- $7,845
Year Built
- Built in 2015
Lot Details
- 3,955 Sq Ft Lot
- Open Space
- Cul-De-Sac
- North Facing Home
- Corner Lot
- Level Lot
- Sprinkler System
HOA Fees
Parking
- 2 Car Attached Garage
- Oversized Parking
Home Design
- Contemporary Architecture
- Wood Frame Construction
- Composition Roof
- Stucco
- Stone
Interior Spaces
- 2,827 Sq Ft Home
- 2-Story Property
- Ceiling Fan
- Multiple Fireplaces
- Gas Fireplace
- Window Treatments
- Living Room with Fireplace
- Dining Room
- Recreation Room with Fireplace
- Basement Fills Entire Space Under The House
Kitchen
- Eat-In Kitchen
- Gas Oven or Range
- Microwave
- Dishwasher
Flooring
- Wood
- Carpet
Bedrooms and Bathrooms
- 4 Bedrooms
- Main Floor Bedroom
- Primary bathroom on main floor
Laundry
- Laundry on main level
- Washer and Dryer Hookup
Schools
- Timnath Elementary School
- Timnath Middle-High School
Additional Features
- Accessible Approach with Ramp
- Energy-Efficient Hot Water Distribution
- Patio
- Forced Air Heating and Cooling System
Listing and Financial Details
- Assessor Parcel Number R1653035
Community Details
Overview
- Association fees include common amenities, trash, snow removal, ground maintenance, management
- Wildwing Subdivision
Recreation
- Community Playground
- Community Pool
- Park
Map
Home Values in the Area
Average Home Value in this Area
Property History
| Date | Event | Price | Change | Sq Ft Price |
|---|---|---|---|---|
| 03/28/2025 03/28/25 | Sold | $705,000 | -2.8% | $249 / Sq Ft |
| 03/03/2025 03/03/25 | Price Changed | $725,000 | -1.4% | $256 / Sq Ft |
| 01/30/2025 01/30/25 | Price Changed | $735,000 | -2.0% | $260 / Sq Ft |
| 01/09/2025 01/09/25 | For Sale | $750,000 | +12.8% | $265 / Sq Ft |
| 08/12/2021 08/12/21 | Sold | $665,000 | -0.4% | $193 / Sq Ft |
| 07/27/2021 07/27/21 | Pending | -- | -- | -- |
| 07/21/2021 07/21/21 | For Sale | $668,000 | +53.2% | $194 / Sq Ft |
| 01/28/2019 01/28/19 | Off Market | $436,000 | -- | -- |
| 12/08/2015 12/08/15 | Sold | $436,000 | +0.9% | $226 / Sq Ft |
| 11/08/2015 11/08/15 | Pending | -- | -- | -- |
| 05/13/2015 05/13/15 | For Sale | $432,055 | -- | $224 / Sq Ft |
Tax History
| Year | Tax Paid | Tax Assessment Tax Assessment Total Assessment is a certain percentage of the fair market value that is determined by local assessors to be the total taxable value of land and additions on the property. | Land | Improvement |
|---|---|---|---|---|
| 2025 | $7,845 | $52,394 | $12,395 | $39,999 |
| 2024 | $7,845 | $52,394 | $12,395 | $39,999 |
| 2022 | $6,723 | $43,792 | $9,800 | $33,992 |
| 2021 | $6,538 | $41,985 | $10,082 | $31,903 |
| 2020 | $5,320 | $33,963 | $10,868 | $23,095 |
| 2019 | $5,330 | $33,963 | $10,868 | $23,095 |
| 2018 | $5,819 | $37,901 | $7,200 | $30,701 |
| 2017 | $5,811 | $37,901 | $7,200 | $30,701 |
| 2016 | $5,371 | $36,099 | $7,960 | $28,139 |
| 2015 | $3,214 | $22,450 | $22,450 | $0 |
| 2014 | $654 | $4,550 | $4,550 | $0 |
Mortgage History
| Date | Status | Loan Amount | Loan Type |
|---|---|---|---|
| Previous Owner | $150,000 | Credit Line Revolving | |
| Previous Owner | $429,000 | New Conventional | |
| Previous Owner | $25,000 | Future Advance Clause Open End Mortgage | |
| Previous Owner | $392,400 | Adjustable Rate Mortgage/ARM | |
| Previous Owner | $389,000 | New Conventional | |
| Previous Owner | $230,000 | Construction |
Deed History
| Date | Type | Sale Price | Title Company |
|---|---|---|---|
| Warranty Deed | $705,000 | None Listed On Document | |
| Deed | $665,000 | None Available | |
| Warranty Deed | -- | None Available | |
| Warranty Deed | $436,000 | Heritage Title | |
| Special Warranty Deed | $50,000 | Heritage Title |
Similar Homes in Timnath, CO
Source: IRES MLS
MLS Number: 1024212
APN: 87244-18-016
- 6968 Byers Ct
- 6924 Water View Ct
- 7008 Foxton Ct
- 6940 Summerwind Ct
- 7086 Thunderview Dr
- 2712 Vallecito St
- 2700 San Cristobal Ct
- 2823 Majestic View Dr
- 2823 Majestic View Dr
- 6359 Wildview Ln
- 6350 Wildview Ln
- 6427 E County Road 44
- 6408 E County Road 44
- 1549 Christina Ct
- 1544 Christina Ct
- 1543 Christina Ct
- 1538 Christina Ct
- 1537 Christina Ct
- 1532 Christina Ct
- 1531 Christina Ct
