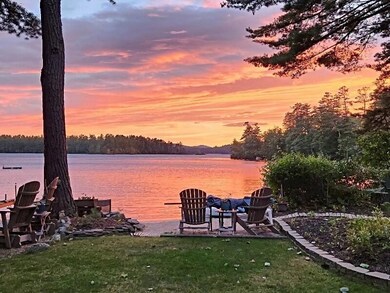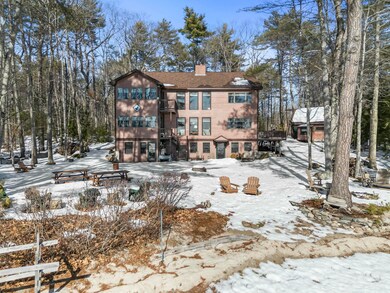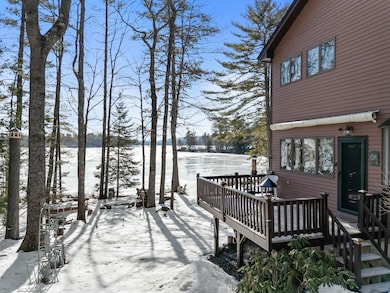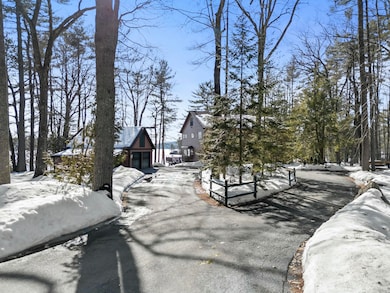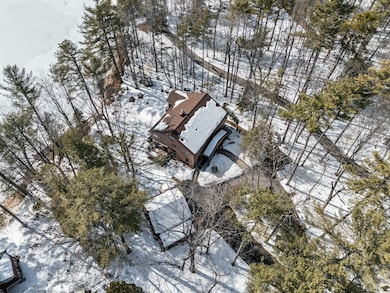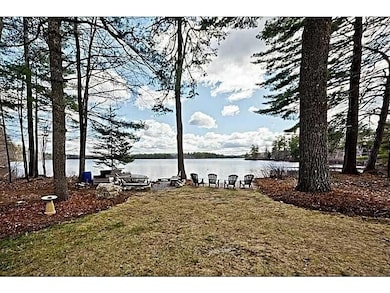Perfect Lake House in Maine!If you're searching for that elusive perfect lake house, look no further - we have it! This stunning property offers everything you need for an unforgettable lakeside lifestyle:Idyllic Lakeside Setting:Sandy beach with flat access to the water,Gorgeous sunsets and peaceful surroundings,Crystal-clear lake ideal for fishing, kayaking, canoeing, paddleboarding, or simply relaxing on the beach,Large enough for water sports yet tranquil enough for quiet reflection amid Maine's majestic pine trees,Beautifully Landscaped Grounds:Lush gardens with a charming potting shed,Manicured lawn and mulch area surrounding a cozy fire pit by the water,Stunning southwesterly views overlooking the serene lake,Spacious and Inviting Home:Four levels of living space,Five bedrooms and 4.5 baths,In-law apartment for added privacy,Two-car garage with additional storage,Unmatched Entertaining Potential:This home is designed for making memories, providing ample space for family gatherings, weekend getaways, and festive celebrations. With 130 feet of prime water frontage, a sandy beach, and a private dock, you'll have everything you need for fun on the water.Convenient Location:Just 2 hours and 20 minutes from Boston, this property offers the perfect balance of accessibility and tranquility. Escape the city and find your sanctuary in Maine's pristine wilderness.Don't miss out on this rare opportunity to own your dream lakefront home! Open House, Sat. 4/19 11-2pm, 4/21 11-2pm


