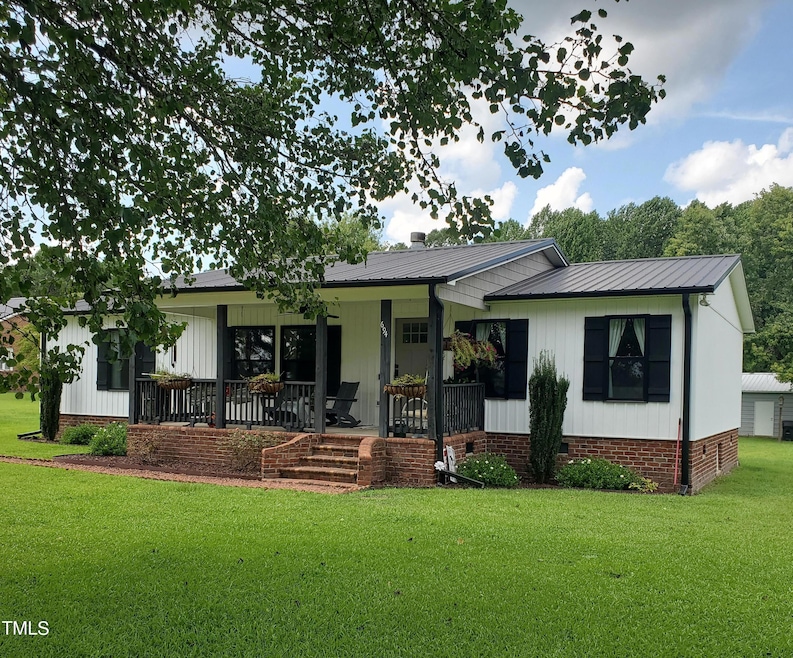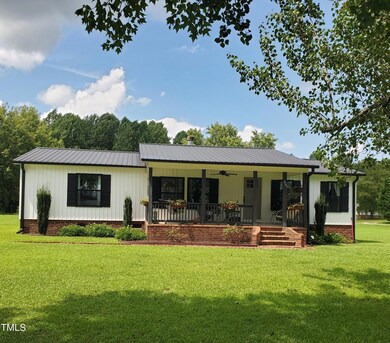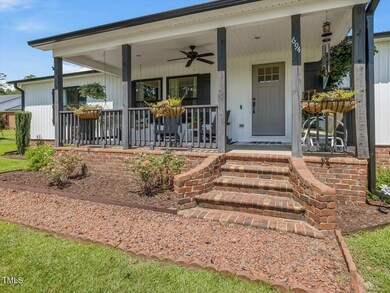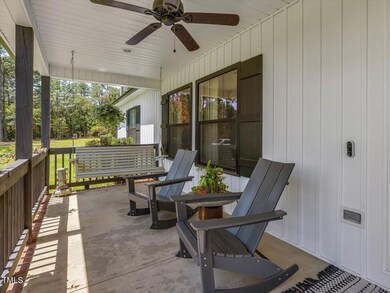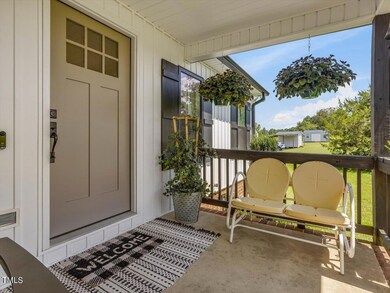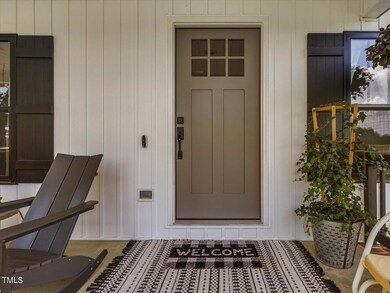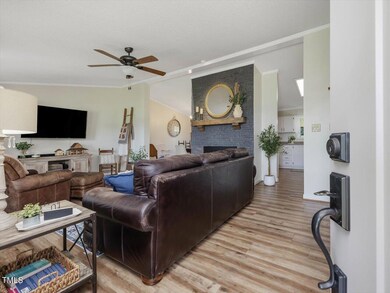
694 Sellars Rd Cameron, NC 28326
Highlights
- Rural View
- L-Shaped Dining Room
- Screened Porch
- Partially Wooded Lot
- No HOA
- Double Vanity
About This Home
As of November 2024MOVE-IN Ready! Beautifully updated home on just under an acre only minutes to Sanford, Southern Pines or Fayetteville. New LVP flooring, cook-top stove, washer/dryer, heat pump, light fixtures through out, thermal windows, roof 2017, main bath updated w/large walk-in shower, sinks/faucets/light fixtures. Both baths have new LVT & wainscotting. New exterior siding & paint, detached 24'x28' garage w/electricity - 2 8' roll up doors, concrete floor, lights. Panel box wired for generator, fireplace w/electric logs, brick underpinning, covered porch w/fans, screened back porch. Home has 2 full bathrooms, the tub was removed from the master bedroom and replaced with a new, larger shower.
Property Details
Home Type
- Manufactured Home
Est. Annual Taxes
- $978
Year Built
- Built in 2001 | Remodeled
Lot Details
- 0.91 Acre Lot
- Lot Dimensions are 126' x 280' x 155' x 292
- Property fronts a county road
- No Common Walls
- Landscaped
- Level Lot
- Cleared Lot
- Partially Wooded Lot
- Back and Front Yard
Parking
- 2 Car Garage
- Workshop in Garage
- Private Driveway
- 2 Open Parking Spaces
Home Design
- Brick Exterior Construction
- Brick Foundation
- Combination Foundation
- Permanent Foundation
- Block Foundation
- Metal Roof
- Board and Batten Siding
Interior Spaces
- 1,456 Sq Ft Home
- 1-Story Property
- Crown Molding
- Ceiling Fan
- Chandelier
- Decorative Fireplace
- Electric Fireplace
- Low Emissivity Windows
- Window Treatments
- Living Room with Fireplace
- L-Shaped Dining Room
- Screened Porch
- Rural Views
- Basement
- Crawl Space
- Fire and Smoke Detector
Kitchen
- Electric Oven
- Electric Cooktop
- Microwave
- Dishwasher
Flooring
- Carpet
- Tile
- Luxury Vinyl Tile
Bedrooms and Bathrooms
- 3 Bedrooms
- 2 Full Bathrooms
- Double Vanity
- Bathtub with Shower
- Walk-in Shower
Laundry
- Laundry Room
- Washer and Dryer
Schools
- Tramway Elementary School
- West Lee Middle School
- Southern Lee High School
Horse Facilities and Amenities
- Grass Field
Utilities
- Forced Air Heating and Cooling System
- Heat Pump System
- Water Heater
- Septic Tank
- Septic System
Community Details
- No Home Owners Association
Listing and Financial Details
- Assessor Parcel Number 6314
Map
Home Values in the Area
Average Home Value in this Area
Property History
| Date | Event | Price | Change | Sq Ft Price |
|---|---|---|---|---|
| 11/12/2024 11/12/24 | Sold | $269,900 | -3.3% | $185 / Sq Ft |
| 10/01/2024 10/01/24 | Pending | -- | -- | -- |
| 09/30/2024 09/30/24 | Price Changed | $279,000 | -3.5% | $192 / Sq Ft |
| 09/06/2024 09/06/24 | For Sale | $289,000 | 0.0% | $198 / Sq Ft |
| 09/05/2024 09/05/24 | Off Market | $289,000 | -- | -- |
| 08/17/2024 08/17/24 | For Sale | $289,000 | -- | $198 / Sq Ft |
Tax History
| Year | Tax Paid | Tax Assessment Tax Assessment Total Assessment is a certain percentage of the fair market value that is determined by local assessors to be the total taxable value of land and additions on the property. | Land | Improvement |
|---|---|---|---|---|
| 2024 | $978 | $120,100 | $24,300 | $95,800 |
| 2023 | $939 | $120,100 | $24,300 | $95,800 |
| 2022 | $700 | $76,100 | $17,500 | $58,600 |
| 2021 | $717 | $76,100 | $17,500 | $58,600 |
| 2020 | $717 | $76,100 | $17,500 | $58,600 |
| 2019 | $717 | $76,100 | $17,500 | $58,600 |
| 2018 | $816 | $85,500 | $14,600 | $70,900 |
| 2017 | $813 | $85,500 | $14,600 | $70,900 |
| 2016 | $809 | $85,500 | $14,600 | $70,900 |
| 2014 | $748 | $86,100 | $14,600 | $71,500 |
Mortgage History
| Date | Status | Loan Amount | Loan Type |
|---|---|---|---|
| Previous Owner | $65,600 | New Conventional |
Deed History
| Date | Type | Sale Price | Title Company |
|---|---|---|---|
| Warranty Deed | $270,000 | None Listed On Document | |
| Warranty Deed | $82,000 | None Available |
Similar Homes in Cameron, NC
Source: Doorify MLS
MLS Number: 10046084
APN: 9538-40-0465-00
- 3165 Pilson Rd
- 3131 Pilson Rd
- 0 Lee Loop
- 0 Nicholson Rd Unit 740072
- 6567 Old Jefferson Davis Hwy
- 6935 Old Jefferson Davis Hwy
- 6913 Old Jefferson Davis Hwy
- 6545 Old Jefferson Davis Hwy
- 2562 Pilson Rd
- 4220 Blacks Chapel Rd
- 6935 Old Jefferson Hwy
- 2991 Rocky Fork Church Rd
- 567 Gunter Lake Rd
- 1828 N Carolina 24
- 525 Sanctuary Trail
- 684 Hollywood Rd
- 505 Sanctuary
