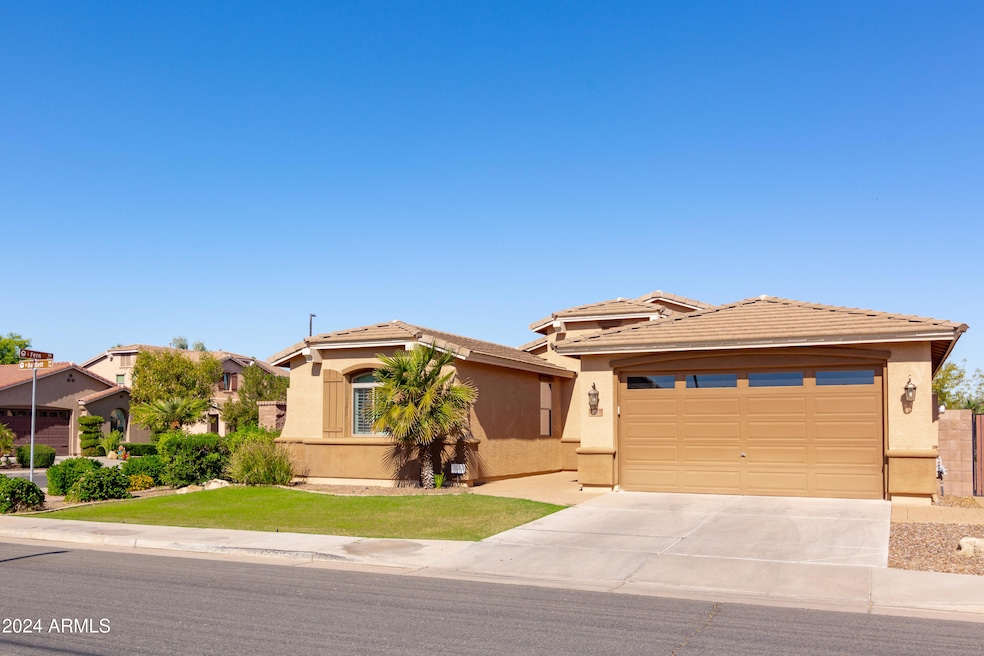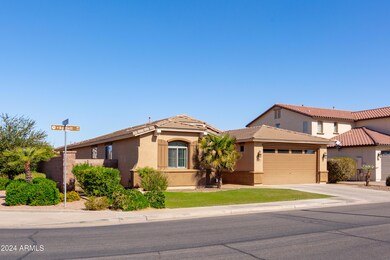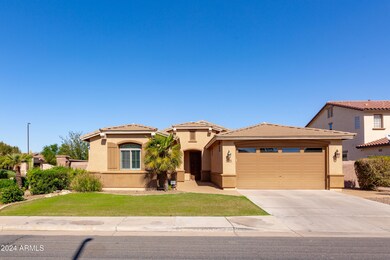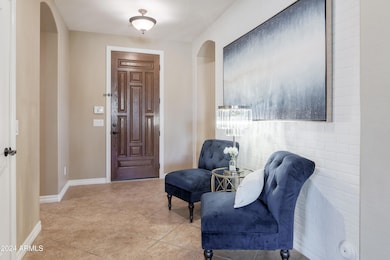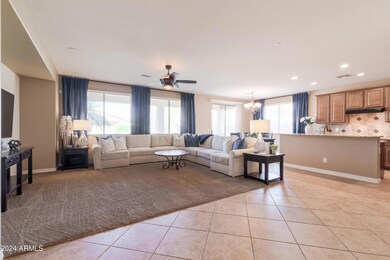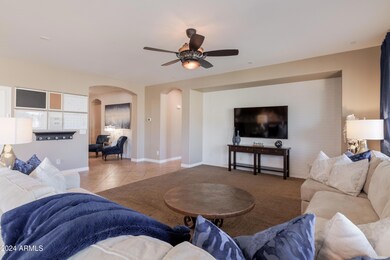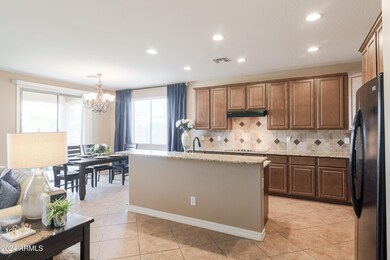
694 W Bartlett Way Chandler, AZ 85248
Ocotillo NeighborhoodHighlights
- Community Lake
- Corner Lot
- 3 Car Direct Access Garage
- Fulton Elementary School Rated A
- Granite Countertops
- Eat-In Kitchen
About This Home
As of March 2025Take a look at this Beautifully Maintained Barcelona Plan In the Mediterranean At Fulton Ranch, This 3 Bedroom Plus Study Great Room Split Floorplan at 2157 sq ft. Lots of Upgrades Including Gourmet Kitchen Layout, Upgraded Cabinets and Countertops. 2' Garage Extension. Security Prewire and Surround Sound in Great Room Oversized Corner Lot. New AC Unit just a Couple Months Ago.. Ready for Move In !!! Don't Miss it !! :-) Awesome Chandler Schools !! Ira A. Fulton Elementary School and Hamilton High School both walking distance. Jr. High is Bogle.
Last Agent to Sell the Property
Leslie George
West USA Realty License #BR103087000

Home Details
Home Type
- Single Family
Est. Annual Taxes
- $3,017
Year Built
- Built in 2009
Lot Details
- 8,710 Sq Ft Lot
- Block Wall Fence
- Corner Lot
- Front and Back Yard Sprinklers
- Sprinklers on Timer
- Grass Covered Lot
HOA Fees
- $190 Monthly HOA Fees
Parking
- 3 Car Direct Access Garage
- 2 Open Parking Spaces
- Tandem Parking
- Garage Door Opener
Home Design
- Wood Frame Construction
- Tile Roof
- Stucco
Interior Spaces
- 2,157 Sq Ft Home
- 1-Story Property
- Ceiling Fan
- Double Pane Windows
- Low Emissivity Windows
- Washer and Dryer Hookup
Kitchen
- Eat-In Kitchen
- Breakfast Bar
- Built-In Microwave
- Kitchen Island
- Granite Countertops
Flooring
- Carpet
- Tile
Bedrooms and Bathrooms
- 3 Bedrooms
- Primary Bathroom is a Full Bathroom
- 2 Bathrooms
- Dual Vanity Sinks in Primary Bathroom
Outdoor Features
- Patio
Schools
- Ira A. Fulton Elementary School
- Bogle Junior High School
- Hamilton High School
Utilities
- Cooling System Updated in 2024
- Refrigerated Cooling System
- Heating System Uses Natural Gas
- Water Softener
Listing and Financial Details
- Tax Lot 34
- Assessor Parcel Number 303-47-910
Community Details
Overview
- Association fees include ground maintenance
- Ccmc Association, Phone Number (480) 921-7500
- Built by Fulton Homes
- Fulton Ranch Parcel 7 Subdivision, Barcelona Floorplan
- Community Lake
Recreation
- Bike Trail
Map
Home Values in the Area
Average Home Value in this Area
Property History
| Date | Event | Price | Change | Sq Ft Price |
|---|---|---|---|---|
| 03/03/2025 03/03/25 | Sold | $720,000 | -2.0% | $334 / Sq Ft |
| 02/01/2025 02/01/25 | Pending | -- | -- | -- |
| 01/22/2025 01/22/25 | Price Changed | $734,979 | -0.7% | $341 / Sq Ft |
| 11/19/2024 11/19/24 | Price Changed | $739,979 | -1.3% | $343 / Sq Ft |
| 11/01/2024 11/01/24 | For Sale | $749,979 | -- | $348 / Sq Ft |
Tax History
| Year | Tax Paid | Tax Assessment Tax Assessment Total Assessment is a certain percentage of the fair market value that is determined by local assessors to be the total taxable value of land and additions on the property. | Land | Improvement |
|---|---|---|---|---|
| 2025 | $3,017 | $39,264 | -- | -- |
| 2024 | $2,954 | $37,394 | -- | -- |
| 2023 | $2,954 | $54,930 | $10,980 | $43,950 |
| 2022 | $2,850 | $40,760 | $8,150 | $32,610 |
| 2021 | $2,988 | $39,950 | $7,990 | $31,960 |
| 2020 | $2,974 | $36,980 | $7,390 | $29,590 |
| 2019 | $2,860 | $33,410 | $6,680 | $26,730 |
| 2018 | $2,770 | $31,480 | $6,290 | $25,190 |
| 2017 | $2,582 | $30,020 | $6,000 | $24,020 |
| 2016 | $2,487 | $31,070 | $6,210 | $24,860 |
| 2015 | $2,410 | $29,200 | $5,840 | $23,360 |
Mortgage History
| Date | Status | Loan Amount | Loan Type |
|---|---|---|---|
| Previous Owner | $157,122 | Construction | |
| Previous Owner | $375,000 | New Conventional | |
| Previous Owner | $312,000 | New Conventional | |
| Previous Owner | $250,000 | Stand Alone Refi Refinance Of Original Loan | |
| Previous Owner | $188,400 | New Conventional |
Deed History
| Date | Type | Sale Price | Title Company |
|---|---|---|---|
| Warranty Deed | $720,000 | Fidelity National Title Agency | |
| Interfamily Deed Transfer | -- | Driggs Title Agency Inc | |
| Interfamily Deed Transfer | -- | Accommodation | |
| Special Warranty Deed | $331,759 | The Talon Group Tempe Supers | |
| Cash Sale Deed | $245,160 | The Talon Group Tempe Supers |
Similar Homes in the area
Source: Arizona Regional Multiple Listing Service (ARMLS)
MLS Number: 6778351
APN: 303-47-910
- 721 W Cherrywood Dr
- 741 W Cherrywood Dr
- 4777 S Fulton Ranch Blvd Unit 1024
- 4777 S Fulton Ranch Blvd Unit 1032
- 4777 S Fulton Ranch Blvd Unit 1029
- 4777 S Fulton Ranch Blvd Unit 1050
- 4777 S Fulton Ranch Blvd Unit 2101
- 4777 S Fulton Ranch Blvd Unit 1103
- 4777 S Fulton Ranch Blvd Unit 1098
- 4777 S Fulton Ranch Blvd Unit 2071
- 560 W Powell Way
- 511 W Cherrywood Dr
- 4700 S Fulton Ranch Blvd Unit 62
- 665 W Beechnut Dr
- 844 W Beechnut Dr
- 835 W Beechnut Dr
- 402 W Beechnut Place
- 21 E Oakwood Hills Dr
- 5140 S Tanglewood Dr
- 10346 E Cherrywood Ct Unit 45C
