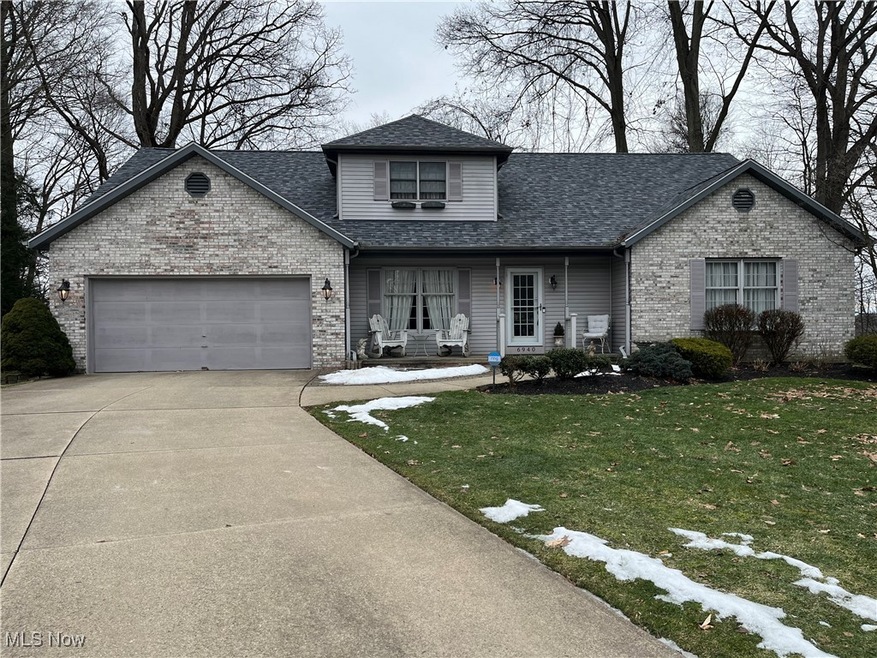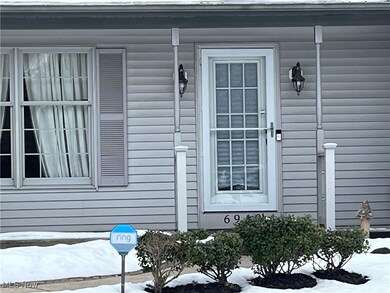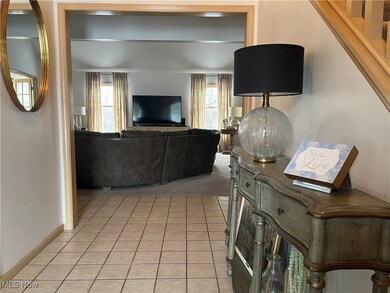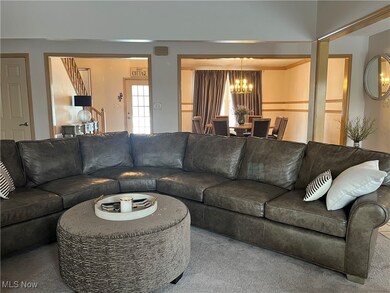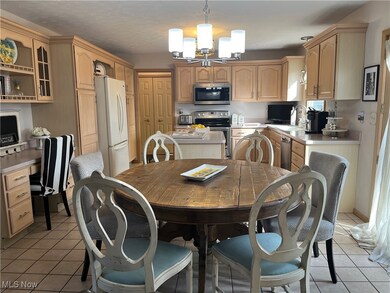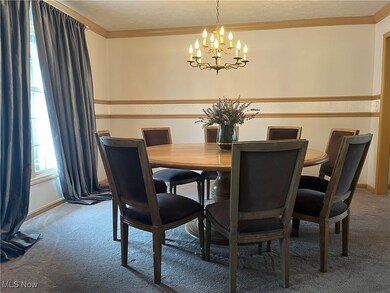
6940 Chadbourne Dr Cleveland, OH 44125
Valley View NeighborhoodHighlights
- Cape Cod Architecture
- No HOA
- 2 Car Attached Garage
- Cuyahoga Heights Elementary School Rated A-
- Front Porch
- Views
About This Home
As of March 2025Style and function come together in this custom built Cape Cod. You will appreciate the open concept layout and that every room is large. The Great Room is just that -- Great! The Kitchen has lots of cabinets, an Island and a spacious eating area. There is also an elegant Dining Room. The Master Bedroom and Bath, Sunroom/Bedroom and the Laundry Room complete the first floor. Upstairs is another Bedroom, Full Bathroom and the Loft that is currently used as a Bedroom. You could get lost in the Basement; it is that big (1825 sq ft). There is an L-shaped finished part of the basement, a bonus room and separate Utility Room - Furnace (2015) and Hot Water Tank (2024). The roof is newer (2023) and for added peace of mind America's Preferred Home Warranty is included. Come experience the value of Valley View -- Low Taxes, Great Services, Valley View Woods and the Award Winning Cuyahoga Heights Schools. Don't miss this lovely home -- schedule a showing today.
Last Agent to Sell the Property
Keller Williams Greater Metropolitan Brokerage Email: maria.eder@kw.com 216-956-1303 License #2019001118

Home Details
Home Type
- Single Family
Est. Annual Taxes
- $6,064
Year Built
- Built in 1992
Lot Details
- 1.02 Acre Lot
Parking
- 2 Car Attached Garage
- Garage Door Opener
Home Design
- Cape Cod Architecture
- Brick Exterior Construction
- Fiberglass Roof
- Asphalt Roof
- Vinyl Siding
Interior Spaces
- 2,408 Sq Ft Home
- 2-Story Property
- Partially Finished Basement
- Basement Fills Entire Space Under The House
- Property Views
Kitchen
- Range
- Microwave
- Dishwasher
Bedrooms and Bathrooms
- 4 Bedrooms | 2 Main Level Bedrooms
- 2 Full Bathrooms
Outdoor Features
- Patio
- Front Porch
Utilities
- Forced Air Heating and Cooling System
- Heating System Uses Gas
Listing and Financial Details
- Home warranty included in the sale of the property
- Assessor Parcel Number 573-12-017
Community Details
Overview
- No Home Owners Association
- Strathmore Subdivision
Amenities
- Common Area
Recreation
- Community Playground
- Park
Map
Home Values in the Area
Average Home Value in this Area
Property History
| Date | Event | Price | Change | Sq Ft Price |
|---|---|---|---|---|
| 03/27/2025 03/27/25 | Sold | $403,000 | +0.8% | $167 / Sq Ft |
| 02/10/2025 02/10/25 | Pending | -- | -- | -- |
| 02/05/2025 02/05/25 | For Sale | $400,000 | -- | $166 / Sq Ft |
Tax History
| Year | Tax Paid | Tax Assessment Tax Assessment Total Assessment is a certain percentage of the fair market value that is determined by local assessors to be the total taxable value of land and additions on the property. | Land | Improvement |
|---|---|---|---|---|
| 2024 | $6,064 | $124,740 | $27,265 | $97,475 |
| 2023 | $5,482 | $108,990 | $27,300 | $81,690 |
| 2022 | $5,436 | $108,990 | $27,300 | $81,690 |
| 2021 | $5,352 | $108,990 | $27,300 | $81,690 |
| 2020 | $5,399 | $99,090 | $24,820 | $74,270 |
| 2019 | $5,176 | $283,100 | $70,900 | $212,200 |
| 2018 | $5,136 | $99,090 | $24,820 | $74,270 |
| 2017 | $4,908 | $88,480 | $19,950 | $68,530 |
| 2016 | $4,858 | $88,480 | $19,950 | $68,530 |
| 2015 | $4,867 | $88,480 | $19,950 | $68,530 |
| 2014 | $4,867 | $88,480 | $19,950 | $68,530 |
Mortgage History
| Date | Status | Loan Amount | Loan Type |
|---|---|---|---|
| Open | $382,850 | Credit Line Revolving |
Deed History
| Date | Type | Sale Price | Title Company |
|---|---|---|---|
| Warranty Deed | $403,000 | None Listed On Document | |
| Quit Claim Deed | -- | -- | |
| Deed | $200,000 | -- | |
| Deed | $183,000 | -- | |
| Deed | -- | -- | |
| Deed | -- | -- |
Similar Homes in the area
Source: MLS Now
MLS Number: 5098039
APN: 573-12-017
- 13185 S Partridge Dr
- VL Schreiber Rd
- 6585 Strathmore Dr
- 13430 Schreiber Rd
- 14940 Florence Dr
- 6378 Valley Ranch Dr
- 6372 Valley Ranch Dr
- 12940 Fruitside Rd
- 12931 Fruitside Rd
- TBD Meadowbrook Rd
- 6177 Turney Rd
- 14956 Carol Dr
- 14992 Carol Dr
- 15917 Mendota Ave
- 7100 Chestnut Dr
- 13300 Carpenter Rd
- 16009 Mendota Ave
- 8420 Stone Rd
- 13107 Carpenter Rd
- 12938 Rockside Rd
