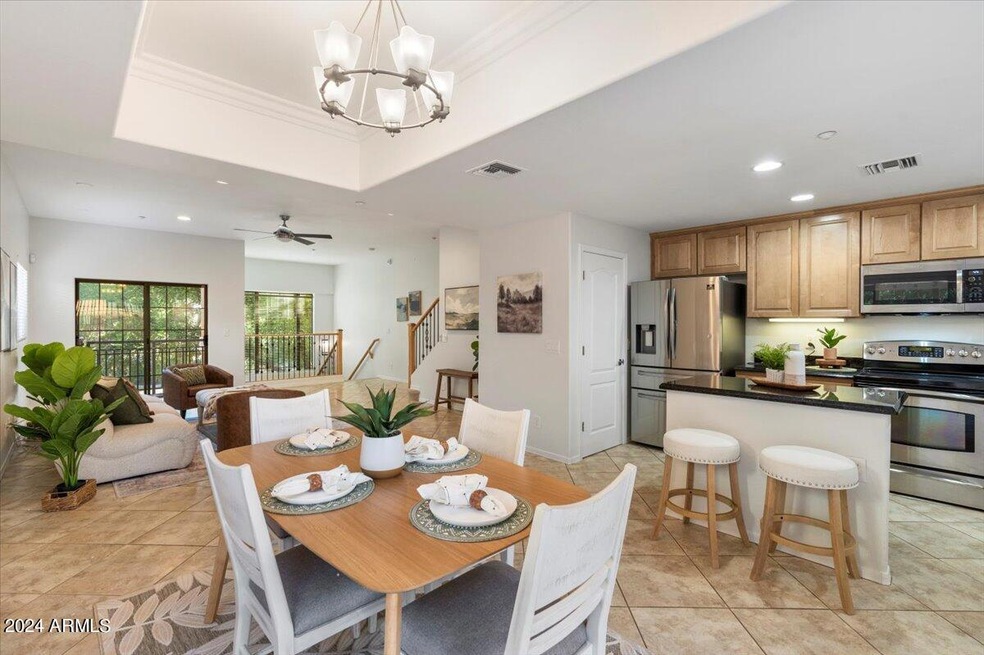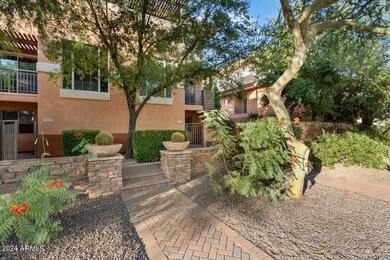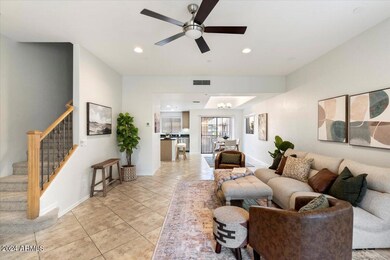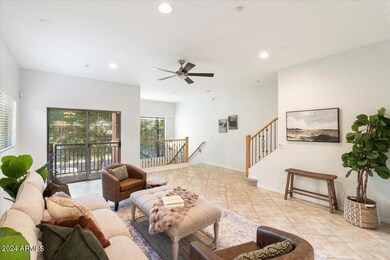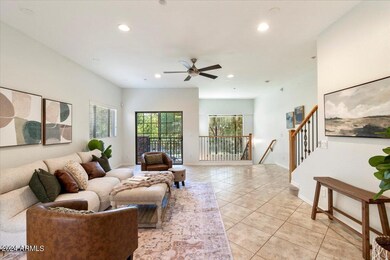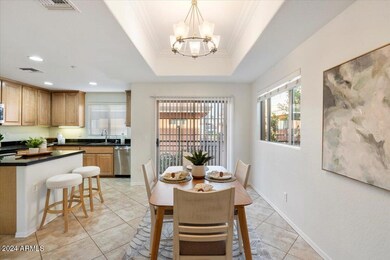
6940 E Cochise Rd Unit 1009 Paradise Valley, AZ 85253
Highlights
- Gated Community
- Contemporary Architecture
- Granite Countertops
- Cherokee Elementary School Rated A
- Vaulted Ceiling
- Heated Community Pool
About This Home
As of November 2024Welcome to this charming 3-bedroom, 3-bathroom townhome located in this popular gated Paradise Valley community. Newly painted with brand new carpet throughout the property offers spacious rooms with modern finishes perfect for comfortable family living. The community features a pool and spa for residents to enjoy. Conveniently situated in a prime location, you'll have easy access to shopping, dining, and entertainment, while still enjoying the peace and privacy of this serene neighborhood. Don't miss the opportunity to make this your dream home!
Last Agent to Sell the Property
Russ Lyon Sotheby's International Realty License #SA107424000

Townhouse Details
Home Type
- Townhome
Est. Annual Taxes
- $1,542
Year Built
- Built in 2008
Lot Details
- 869 Sq Ft Lot
- Desert faces the front of the property
- Block Wall Fence
HOA Fees
- $397 Monthly HOA Fees
Parking
- 2 Car Direct Access Garage
- Garage Door Opener
Home Design
- Contemporary Architecture
- Wood Frame Construction
- Foam Roof
- Stucco
Interior Spaces
- 1,937 Sq Ft Home
- 3-Story Property
- Vaulted Ceiling
Kitchen
- Breakfast Bar
- Built-In Microwave
- Kitchen Island
- Granite Countertops
Flooring
- Carpet
- Tile
Bedrooms and Bathrooms
- 3 Bedrooms
- Primary Bathroom is a Full Bathroom
- 3 Bathrooms
- Dual Vanity Sinks in Primary Bathroom
- Bathtub With Separate Shower Stall
Home Security
Outdoor Features
- Balcony
- Patio
Schools
- Cherokee Elementary School
- Cocopah Middle School
- Chaparral High School
Utilities
- Refrigerated Cooling System
- Heating Available
- High Speed Internet
- Cable TV Available
Listing and Financial Details
- Tax Lot 1009
- Assessor Parcel Number 175-50-284
Community Details
Overview
- Association fees include roof repair, ground maintenance, street maintenance, front yard maint, trash, roof replacement, maintenance exterior
- Aam Llc Association, Phone Number (602) 288-2645
- Built by Monterey Homes
- Sandalo Townhomes Condominium Subdivision
Recreation
- Heated Community Pool
- Community Spa
Security
- Gated Community
- Fire Sprinkler System
Map
Home Values in the Area
Average Home Value in this Area
Property History
| Date | Event | Price | Change | Sq Ft Price |
|---|---|---|---|---|
| 11/19/2024 11/19/24 | Sold | $600,000 | -2.4% | $310 / Sq Ft |
| 10/19/2024 10/19/24 | For Sale | $615,000 | +64.0% | $318 / Sq Ft |
| 11/05/2020 11/05/20 | Sold | $375,000 | -1.3% | $194 / Sq Ft |
| 10/08/2020 10/08/20 | Pending | -- | -- | -- |
| 10/02/2020 10/02/20 | Price Changed | $380,000 | -1.3% | $196 / Sq Ft |
| 09/25/2020 09/25/20 | For Sale | $385,000 | +14.9% | $199 / Sq Ft |
| 01/12/2018 01/12/18 | Sold | $335,000 | -2.9% | $173 / Sq Ft |
| 11/30/2017 11/30/17 | Pending | -- | -- | -- |
| 11/27/2017 11/27/17 | Price Changed | $344,900 | -1.2% | $178 / Sq Ft |
| 10/31/2017 10/31/17 | Price Changed | $349,000 | -1.7% | $180 / Sq Ft |
| 10/17/2017 10/17/17 | Price Changed | $355,000 | -0.3% | $183 / Sq Ft |
| 10/14/2017 10/14/17 | Price Changed | $356,000 | +0.3% | $184 / Sq Ft |
| 09/18/2017 09/18/17 | Price Changed | $355,000 | +0.6% | $183 / Sq Ft |
| 09/17/2017 09/17/17 | Price Changed | $353,000 | -1.7% | $182 / Sq Ft |
| 07/17/2017 07/17/17 | Price Changed | $359,000 | -1.4% | $185 / Sq Ft |
| 07/12/2017 07/12/17 | Price Changed | $364,000 | -1.4% | $188 / Sq Ft |
| 06/27/2017 06/27/17 | For Sale | $369,000 | 0.0% | $190 / Sq Ft |
| 08/01/2016 08/01/16 | Rented | $2,150 | 0.0% | -- |
| 07/29/2016 07/29/16 | Off Market | $2,150 | -- | -- |
| 07/27/2016 07/27/16 | Price Changed | $2,150 | -2.3% | $1 / Sq Ft |
| 07/18/2016 07/18/16 | Price Changed | $2,200 | -4.3% | $1 / Sq Ft |
| 06/27/2016 06/27/16 | For Rent | $2,300 | +39.4% | -- |
| 06/01/2012 06/01/12 | Rented | $1,650 | 0.0% | -- |
| 05/16/2012 05/16/12 | Under Contract | -- | -- | -- |
| 05/04/2012 05/04/12 | For Rent | $1,650 | -- | -- |
Tax History
| Year | Tax Paid | Tax Assessment Tax Assessment Total Assessment is a certain percentage of the fair market value that is determined by local assessors to be the total taxable value of land and additions on the property. | Land | Improvement |
|---|---|---|---|---|
| 2025 | $1,542 | $30,923 | -- | -- |
| 2024 | $1,726 | $29,451 | -- | -- |
| 2023 | $1,726 | $41,230 | $8,240 | $32,990 |
| 2022 | $1,642 | $32,460 | $6,490 | $25,970 |
| 2021 | $1,782 | $32,400 | $6,480 | $25,920 |
| 2020 | $1,766 | $32,450 | $6,490 | $25,960 |
| 2019 | $1,712 | $27,480 | $5,490 | $21,990 |
| 2018 | $1,673 | $25,950 | $5,190 | $20,760 |
| 2017 | $1,849 | $26,150 | $5,230 | $20,920 |
| 2016 | $1,547 | $25,680 | $5,130 | $20,550 |
| 2015 | $1,487 | $25,220 | $5,040 | $20,180 |
Mortgage History
| Date | Status | Loan Amount | Loan Type |
|---|---|---|---|
| Previous Owner | $281,250 | New Conventional | |
| Previous Owner | $318,250 | New Conventional | |
| Previous Owner | $372,000 | New Conventional |
Deed History
| Date | Type | Sale Price | Title Company |
|---|---|---|---|
| Warranty Deed | $600,000 | Wfg National Title Insurance C | |
| Warranty Deed | $375,000 | Great American Title Agency | |
| Warranty Deed | $335,000 | Pioneer Title Agency Inc | |
| Special Warranty Deed | $465,012 | First American Title Ins Co |
Similar Homes in the area
Source: Arizona Regional Multiple Listing Service (ARMLS)
MLS Number: 6771914
APN: 175-50-284
- 6940 E Cochise Rd Unit 1011
- 6945 E Cochise Rd Unit 108
- 10444 N 69th St Unit 224
- 10444 N 69th St Unit 112
- 10444 N 69th St Unit 128
- 6885 E Cochise Rd Unit 219
- 7008 E Gold Dust Ave Unit 147
- 7008 E Gold Dust Ave Unit 136
- 7008 E Gold Dust Ave Unit 234
- 7008 E Gold Dust Ave Unit 236
- 10433 N Scottsdale Rd
- 6715 E Beryl Ave
- 6726 E Shea Blvd
- 9990 N Scottsdale Rd Unit 2042
- 9990 N Scottsdale Rd Unit 2020
- 9990 N Scottsdale Rd Unit 1006
- 9990 N Scottsdale Rd Unit 2049
- 9990 N Scottsdale Rd Unit 1048
- 6614 E North Ln
- 6615 E Shea Blvd
