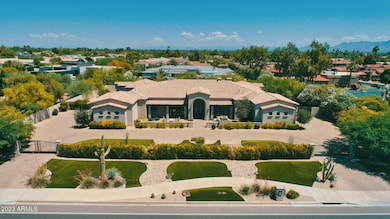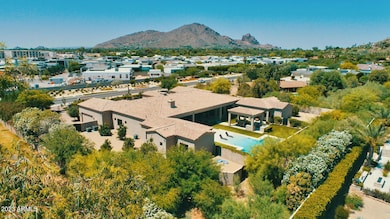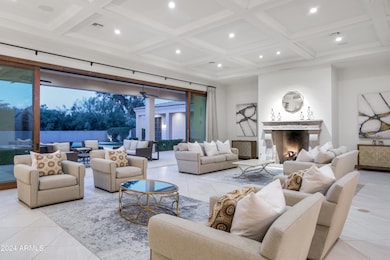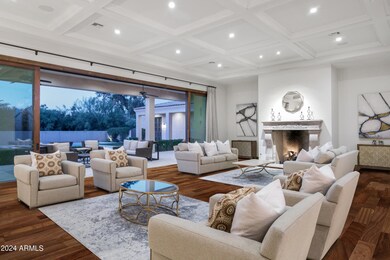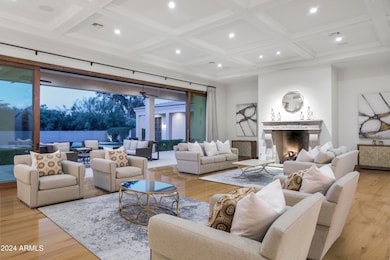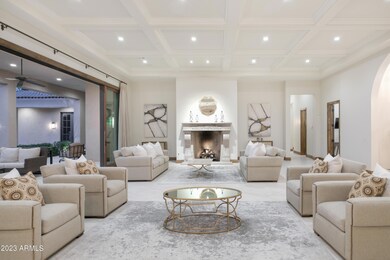
6940 E Indian Bend Rd Paradise Valley, AZ 85253
Paradise Valley NeighborhoodEstimated payment $34,116/month
Highlights
- Guest House
- Play Pool
- City Lights View
- Kiva Elementary School Rated A
- Gated Parking
- 1 Acre Lot
About This Home
Privately gated generational resort home directly opposite the prestigious new Ritz-Carlton & Palmeraie shopping and dining district, but with all the reasons people are flocking to Paradise Valley from all over the globe: Spacious acreage with custom distinctive architecture, assuring privacy and differentiation from neighboring parcels. Adding to this true walkability to the finest shopping and dining district that will exist in the Americas. This luxurious privately gated estate, boasting a main house just under 5,000 square feet, complemented by three poolside casitas, bringing the total living space to 6,655 square feet when fully occupied. Perfect for multi-generational or long-term guests, providing both cohesion and privacy for a multi-generational living experience. This custom built 2017 privately gated estate is MODERN AND BRIGHT, with no steps, no HOA, Fully manicured resort pool with large roll in ramped Baja beach entry and covered gazebo outdoor kitchen.
As you approach the property, grand motorized gates open to a captivating GRAND ENTRY. A beautifully paved circular drive, lush green turf, and a RECEPTION COURTYARD with fireplace set the stage for passed hors d'oeuvres and cocktails with clear views of Camelback Mountain. The large circular paved driveway provides access to garages on both sides of the home for 5 cars garaged and space for twenty or more guest vehicles. Grand front steel and glass door opens to views of pool water features through the retractable 10 foot high wall of glass providing a seamless transition from open great room living to extensive covered patios creating true outside Arizona living. Richly detailed, timeless architecture with transitional styling, hand carved moldings, Dramatic Coffered Ceilings and rich craftsmanship. Outdoors features Gourmet Kitchen, Entertainer's pool deck with Baja beach entry, flanked by poolside Gazebo featuring 8-person high-top granite island adjacent outdoor kitchen with grill, frig, sink, warming drawer, built in speakers and A/V electrical hookup.
The Primary Owner's wing is thoughtfully designed with a split layout, accompanied by its own private side-entry garage. The guest wing offers an additional garage and an indoor ''Costco-style'' bulk supply room for added convenience.
Recent upgrades include new underground plumbing and various improvements, ensuring a modern and efficient living experience.
The interior features a Dining Room and a spacious Office to either side of the Foyer, each with double doors leading to the courtyard. Additional highlights include a Game Room, Formal Dining area, Butler Pantry with Wine Closet, expansive laundry room, separate outdoor pool bath, and walk-in closets with luxurious wood organizers in all bedroom walk-in closets. The property also boasts an audio equipment room (equipment conveys).
Outdoor enthusiasts will appreciate the dazzling heated pool with a large Baja shelf, gazebo, and an outdoor kitchen with a granite 8-seat island, A/V hookups for TV, and stunning views of Mummy Mountain.
The estate's ample grounds extend to the west, offering additional land with an RV Gate and mature citrus trees. This space can be utilized for an additional garage, sports court, or pickleball court. Moreover, the convenience of walking to the new Ritz, set to open in 2024-2025, adds an extra layer of luxury to this already impressive property. The Ritz Villas and custom homes in progress nearby promise a vibrant community atmosphere, with one corner of the 110-acre site dedicated to the Scottsdale Palmeraie ''the most anticipated experiential shopping, dining, and living destination in North America.'' Embrace the epitome of upscale living in this extraordinary estate.
Listing Agent
Realty Executives Brokerage Phone: 602-980-0737 License #BR025374000

Home Details
Home Type
- Single Family
Est. Annual Taxes
- $14,229
Year Built
- Built in 2017
Lot Details
- 1 Acre Lot
- Desert faces the front and back of the property
- Wrought Iron Fence
- Block Wall Fence
- Artificial Turf
- Front and Back Yard Sprinklers
- Sprinklers on Timer
- Private Yard
Parking
- 5 Car Direct Access Garage
- 10 Open Parking Spaces
- Side or Rear Entrance to Parking
- Garage Door Opener
- Circular Driveway
- Gated Parking
Property Views
- City Lights
- Mountain
Home Design
- Designed by Domenic Berta Architects
- Santa Barbara Architecture
- Wood Frame Construction
- Tile Roof
- Stucco
Interior Spaces
- 6,655 Sq Ft Home
- 1-Story Property
- Wet Bar
- Central Vacuum
- Furnished
- Vaulted Ceiling
- Ceiling Fan
- Gas Fireplace
- Double Pane Windows
- ENERGY STAR Qualified Windows
- Wood Frame Window
- Solar Screens
- Family Room with Fireplace
- 3 Fireplaces
- Living Room with Fireplace
Kitchen
- Breakfast Bar
- Built-In Microwave
- Kitchen Island
- Granite Countertops
Flooring
- Carpet
- Stone
- Tile
Bedrooms and Bathrooms
- 7 Bedrooms
- Fireplace in Primary Bedroom
- Two Primary Bathrooms
- Primary Bathroom is a Full Bathroom
- 7.5 Bathrooms
- Dual Vanity Sinks in Primary Bathroom
- Bidet
- Bathtub With Separate Shower Stall
Home Security
- Security System Owned
- Fire Sprinkler System
Outdoor Features
- Play Pool
- Covered patio or porch
- Outdoor Fireplace
- Gazebo
- Outdoor Storage
- Built-In Barbecue
Schools
- Kiva Elementary School
- Mohave Middle School
- Saguaro High School
Utilities
- Refrigerated Cooling System
- Zoned Heating
- Heating System Uses Natural Gas
- Plumbing System Updated in 2023
- Water Filtration System
- Water Softener
- High Speed Internet
- Cable TV Available
Additional Features
- No Interior Steps
- Guest House
- Property is near a bus stop
Community Details
- No Home Owners Association
- Association fees include no fees
- Adobe Ranch Unit 1 Subdivision, 3 Guest Casitas Floorplan
Listing and Financial Details
- Tax Lot 7
- Assessor Parcel Number 174-50-014
Map
Home Values in the Area
Average Home Value in this Area
Tax History
| Year | Tax Paid | Tax Assessment Tax Assessment Total Assessment is a certain percentage of the fair market value that is determined by local assessors to be the total taxable value of land and additions on the property. | Land | Improvement |
|---|---|---|---|---|
| 2025 | $13,133 | $255,857 | -- | -- |
| 2024 | $14,834 | $243,673 | -- | -- |
| 2023 | $14,834 | $355,980 | $71,190 | $284,790 |
| 2022 | $14,229 | $298,700 | $59,740 | $238,960 |
| 2021 | $15,127 | $270,280 | $54,050 | $216,230 |
| 2020 | $14,430 | $276,700 | $55,340 | $221,360 |
| 2019 | $13,911 | $222,500 | $44,500 | $178,000 |
| 2018 | $13,372 | $118,020 | $118,020 | $0 |
| 2017 | $5,224 | $75,350 | $15,070 | $60,280 |
| 2016 | $5,102 | $76,680 | $15,330 | $61,350 |
| 2015 | $4,810 | $76,680 | $15,330 | $61,350 |
Property History
| Date | Event | Price | Change | Sq Ft Price |
|---|---|---|---|---|
| 06/28/2024 06/28/24 | Price Changed | $5,900,000 | -0.8% | $887 / Sq Ft |
| 04/06/2024 04/06/24 | For Sale | $5,949,999 | 0.0% | $894 / Sq Ft |
| 04/06/2024 04/06/24 | Off Market | $5,949,999 | -- | -- |
| 04/03/2024 04/03/24 | Price Changed | $5,949,999 | 0.0% | $894 / Sq Ft |
| 02/06/2024 02/06/24 | Price Changed | $5,950,000 | -4.6% | $894 / Sq Ft |
| 01/28/2024 01/28/24 | Price Changed | $6,239,000 | 0.0% | $937 / Sq Ft |
| 01/06/2024 01/06/24 | For Sale | $6,240,000 | 0.0% | $938 / Sq Ft |
| 01/03/2024 01/03/24 | Off Market | $6,240,000 | -- | -- |
| 12/08/2023 12/08/23 | For Sale | $6,240,000 | 0.0% | $938 / Sq Ft |
| 11/27/2023 11/27/23 | Off Market | $6,240,000 | -- | -- |
| 11/07/2023 11/07/23 | For Sale | $6,240,000 | 0.0% | $938 / Sq Ft |
| 11/06/2023 11/06/23 | Off Market | $6,240,000 | -- | -- |
| 10/12/2023 10/12/23 | Price Changed | $6,240,000 | -0.8% | $938 / Sq Ft |
| 10/05/2023 10/05/23 | For Sale | $6,290,000 | 0.0% | $945 / Sq Ft |
| 09/30/2023 09/30/23 | Off Market | $6,290,000 | -- | -- |
| 08/09/2023 08/09/23 | For Sale | $6,290,000 | +79.7% | $945 / Sq Ft |
| 03/25/2021 03/25/21 | Sold | $3,500,000 | +0.1% | $526 / Sq Ft |
| 02/26/2021 02/26/21 | Pending | -- | -- | -- |
| 02/24/2021 02/24/21 | For Sale | $3,495,000 | +326.2% | $525 / Sq Ft |
| 04/05/2016 04/05/16 | Sold | $820,000 | -4.6% | $258 / Sq Ft |
| 02/10/2016 02/10/16 | Pending | -- | -- | -- |
| 02/02/2016 02/02/16 | Price Changed | $859,900 | -4.3% | $271 / Sq Ft |
| 11/11/2015 11/11/15 | For Sale | $899,000 | -- | $283 / Sq Ft |
Deed History
| Date | Type | Sale Price | Title Company |
|---|---|---|---|
| Interfamily Deed Transfer | -- | First American Title Ins Co | |
| Interfamily Deed Transfer | -- | First American Title Ins Co | |
| Warranty Deed | $3,500,000 | First American Title Ins Co | |
| Interfamily Deed Transfer | -- | Pioneer Title Agency Inc | |
| Interfamily Deed Transfer | -- | Pioneer Title Agency Inc | |
| Cash Sale Deed | $820,000 | Greystone Title Agency Llc | |
| Interfamily Deed Transfer | -- | -- | |
| Interfamily Deed Transfer | -- | North American Title Co | |
| Warranty Deed | $314,500 | Grand Canyon Title Agency In | |
| Interfamily Deed Transfer | -- | -- | |
| Warranty Deed | $300,000 | Lawyers Title |
Mortgage History
| Date | Status | Loan Amount | Loan Type |
|---|---|---|---|
| Open | $2,800,000 | New Conventional | |
| Closed | $2,800,000 | Future Advance Clause Open End Mortgage | |
| Previous Owner | $1,772,500 | Adjustable Rate Mortgage/ARM | |
| Previous Owner | $1,757,500 | Construction | |
| Previous Owner | $403,000 | New Conventional | |
| Previous Owner | $417,000 | Unknown | |
| Previous Owner | $300,000 | Unknown | |
| Previous Owner | $300,000 | Purchase Money Mortgage | |
| Previous Owner | $204,350 | New Conventional | |
| Previous Owner | $270,000 | New Conventional |
Similar Homes in the area
Source: Arizona Regional Multiple Listing Service (ARMLS)
MLS Number: 6585064
APN: 174-50-014
- 6921 N Joshua Tree Ln
- 6862 E Joshua Tree Ln
- 6850 E Joshua Tree Ln
- 6821 E Cactus Wren Rd
- 7201 N Mockingbird Ln
- 7272 N 71st St
- 6836 E Hummingbird Ln
- 6587 N Palmeraie Blvd Unit 3006
- 6587 N Palmeraie Blvd Unit 2011
- 6587 N Palmeraie Blvd Unit 2041
- 6587 N Palmeraie Blvd Unit 2032
- 6587 N Palmeraie Blvd Unit 2017
- 6587 N Palmeraie Blvd Unit 1043
- 6587 N Palmeraie Blvd Unit 3032
- 6587 N Palmeraie Blvd Unit 3031
- 7242 E Joshua Tree Ln
- 7295 N Scottsdale Rd Unit 1004
- 6684 E Cactus Wren Rd
- 7003 E Avenida El Alba --
- 7009 E Avenida el Alba

