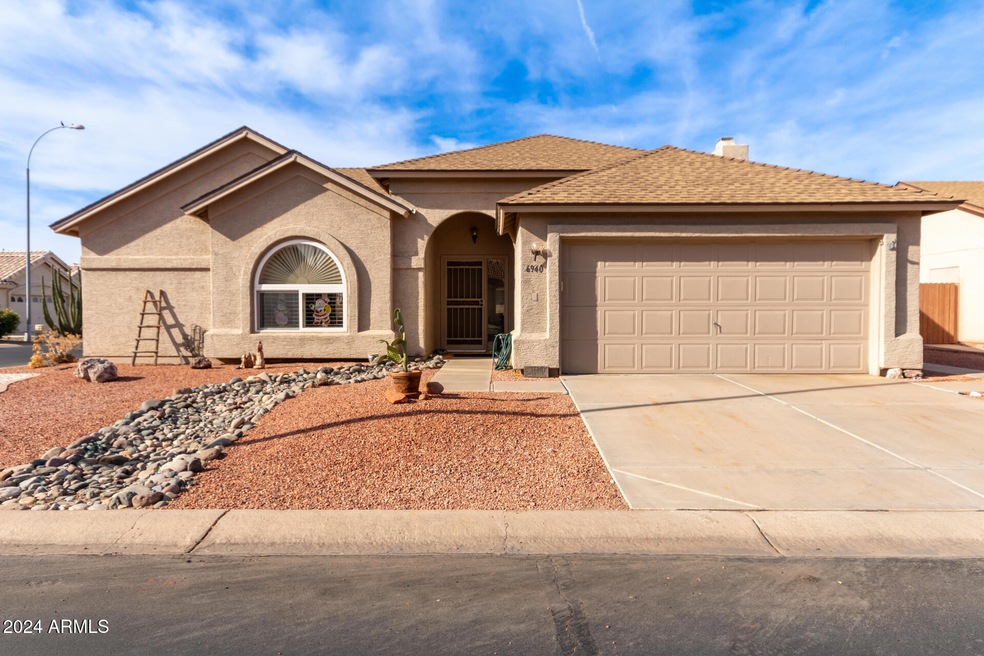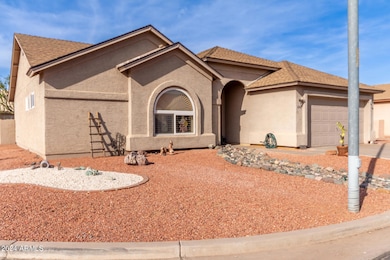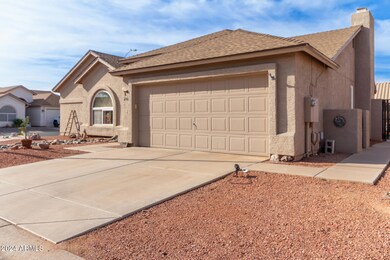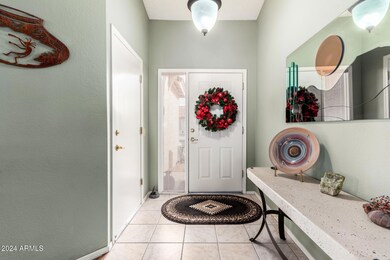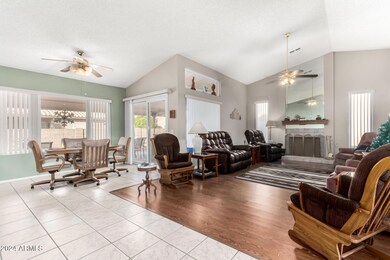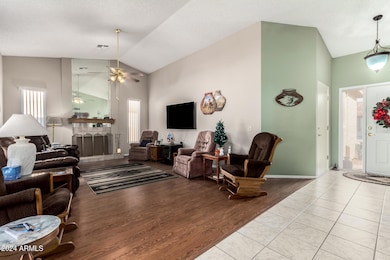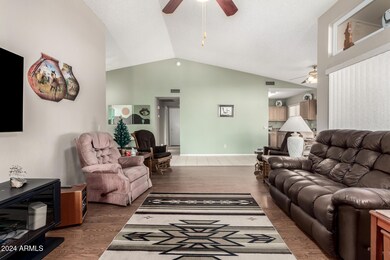
6940 S Sundown Dr Chandler, AZ 85249
South Chandler NeighborhoodHighlights
- Golf Course Community
- Fitness Center
- Clubhouse
- Jane D. Hull Elementary School Rated A
- Gated with Attendant
- Vaulted Ceiling
About This Home
As of February 2025Welcome Home!!! This gorgeous 2 bedroom 2 bath home at the desirable 55+ gated community of Sunbird in Chandler is in a fantastic location. Close to restaurants, shopping, parks, multiple golf courses & easy access to the I-10 Fwy. You'll love the layout of this open concept floor plan. As soon as you step into this home, you can see the pride of ownership with all that has been done. Your kitchen offers stainless steel appliances, granite counter tops, filtered water & an abundant amount of cabinetry for storage & organization. Your spacious master suite offers a plethora of natural light, wood laminate flooring, a walk in closet, living stone solid surface dual vanity & custom shower, as well as a ceiling fan for your comfort. This corner lot home also offers a new roof in 2024, vaulted ceilings, a gas fireplace in the living room, a 2 car garage with epoxy flooring, a work bench & cabinets for extra storage, along with a front security door for your privacy. Your low maintenance backyard offers an extended covered patio & plenty of space to make this the backyard of your dreams.
Your community offers a guarded gate, golfing at Sunbird Golf Resort, a pool & spa, a fitness center, tennis, pickle ball & bocce ball courts, a club house, billiards, a bbq area, as well as horse shoes & shuffle board to enjoy. This Gem in the desert is a Great Buy & a Must See!!!
**Furniture is available on a separate bill of sale.
Last Agent to Sell the Property
Canam Realty Group Brokerage Email: Offers@CanamRealty.com License #SA561835000
Home Details
Home Type
- Single Family
Est. Annual Taxes
- $1,953
Year Built
- Built in 1995
Lot Details
- 6,377 Sq Ft Lot
- Private Streets
- Block Wall Fence
- Corner Lot
HOA Fees
- $118 Monthly HOA Fees
Parking
- 2 Car Direct Access Garage
- Garage Door Opener
Home Design
- Roof Updated in 2024
- Wood Frame Construction
- Composition Roof
- Stucco
Interior Spaces
- 1,304 Sq Ft Home
- 1-Story Property
- Furnished
- Vaulted Ceiling
- Ceiling Fan
- Gas Fireplace
- Double Pane Windows
- Low Emissivity Windows
- Living Room with Fireplace
Kitchen
- Eat-In Kitchen
- Built-In Microwave
- Granite Countertops
Flooring
- Laminate
- Tile
Bedrooms and Bathrooms
- 2 Bedrooms
- 2 Bathrooms
- Dual Vanity Sinks in Primary Bathroom
Schools
- Adult Elementary And Middle School
- Adult High School
Utilities
- Refrigerated Cooling System
- Heating Available
- Water Filtration System
- High Speed Internet
- Cable TV Available
Additional Features
- Grab Bar In Bathroom
- Covered patio or porch
Listing and Financial Details
- Tax Lot 56
- Assessor Parcel Number 303-73-381
Community Details
Overview
- Association fees include ground maintenance, street maintenance
- Sunbird Association, Phone Number (480) 802-4901
- Built by Robson Communities
- Sunbird Unit 14 Subdivision, Catalina Floorplan
Amenities
- Clubhouse
- Recreation Room
Recreation
- Golf Course Community
- Tennis Courts
- Pickleball Courts
- Fitness Center
- Heated Community Pool
- Community Spa
- Bike Trail
Security
- Gated with Attendant
Map
Home Values in the Area
Average Home Value in this Area
Property History
| Date | Event | Price | Change | Sq Ft Price |
|---|---|---|---|---|
| 02/07/2025 02/07/25 | Sold | $380,000 | -3.8% | $291 / Sq Ft |
| 01/19/2025 01/19/25 | Pending | -- | -- | -- |
| 12/19/2024 12/19/24 | For Sale | $395,000 | +182.1% | $303 / Sq Ft |
| 05/14/2012 05/14/12 | Sold | $140,000 | 0.0% | $107 / Sq Ft |
| 04/25/2012 04/25/12 | Pending | -- | -- | -- |
| 04/25/2012 04/25/12 | For Sale | $140,000 | -- | $107 / Sq Ft |
Tax History
| Year | Tax Paid | Tax Assessment Tax Assessment Total Assessment is a certain percentage of the fair market value that is determined by local assessors to be the total taxable value of land and additions on the property. | Land | Improvement |
|---|---|---|---|---|
| 2025 | $1,953 | $20,900 | -- | -- |
| 2024 | $1,916 | $19,905 | -- | -- |
| 2023 | $1,916 | $29,010 | $5,800 | $23,210 |
| 2022 | $1,857 | $22,630 | $4,520 | $18,110 |
| 2021 | $1,903 | $20,820 | $4,160 | $16,660 |
| 2020 | $1,891 | $19,070 | $3,810 | $15,260 |
| 2019 | $1,826 | $16,650 | $3,330 | $13,320 |
| 2018 | $1,772 | $15,980 | $3,190 | $12,790 |
| 2017 | $1,666 | $15,080 | $3,010 | $12,070 |
| 2016 | $1,603 | $15,600 | $3,120 | $12,480 |
| 2015 | $1,541 | $14,320 | $2,860 | $11,460 |
Mortgage History
| Date | Status | Loan Amount | Loan Type |
|---|---|---|---|
| Previous Owner | $55,932 | Unknown | |
| Previous Owner | $60,000 | New Conventional |
Deed History
| Date | Type | Sale Price | Title Company |
|---|---|---|---|
| Warranty Deed | $380,000 | Chicago Title Agency | |
| Cash Sale Deed | $140,000 | Security Title Agency | |
| Interfamily Deed Transfer | -- | -- | |
| Joint Tenancy Deed | $111,855 | First American Title |
Similar Homes in the area
Source: Arizona Regional Multiple Listing Service (ARMLS)
MLS Number: 6796168
APN: 303-73-381
- 1562 E Gleneagle Dr
- 1621 E Firestone Dr
- 1706 E Lindrick Dr
- 1538 E Peach Tree Dr
- 1509 E Peach Tree Dr
- 6871 S Coral Gable Dr
- 1451 E Palm Beach Dr
- 1549 E Westchester Dr
- 1450 E Palm Beach Dr
- 6831 S Coral Gable Dr
- 6984 S Newport Ct
- 1434 E Firestone Dr
- 1415 E Firestone Dr
- 1812 E Peach Tree Dr
- 1881 E Kerby Farms Rd
- 6892 S Lake Forest Ct
- 1501 E Colonial Dr
- 6877 S Oakmont Dr Unit 12
- 1871 E Westchester Dr
- 1520 E Buena Vista Dr
