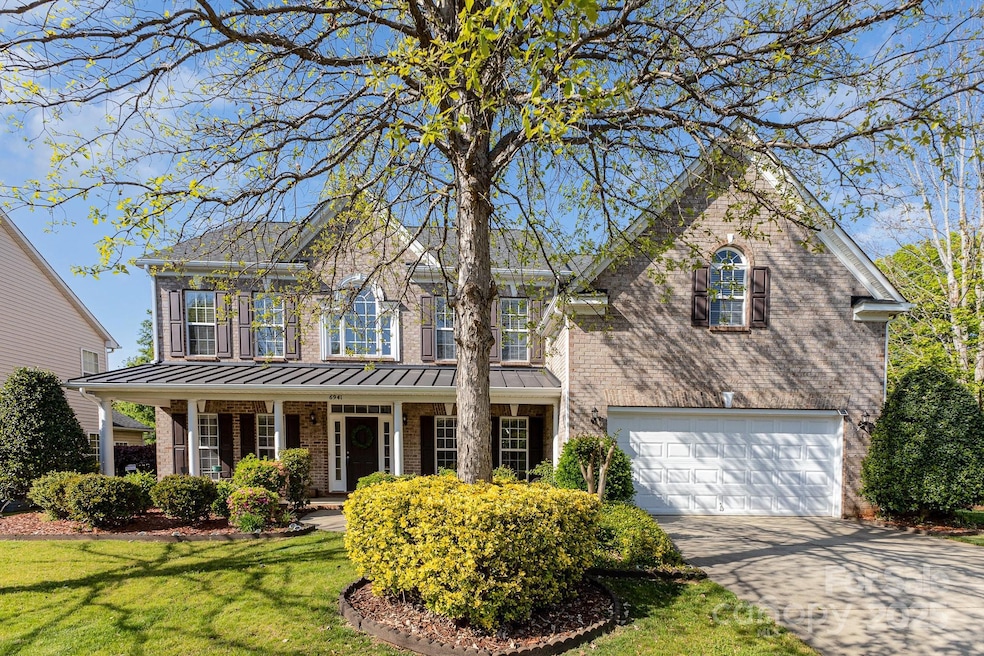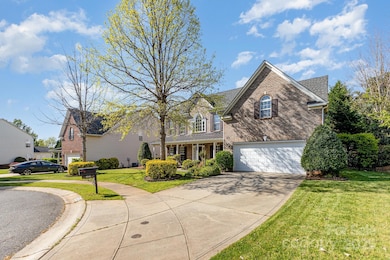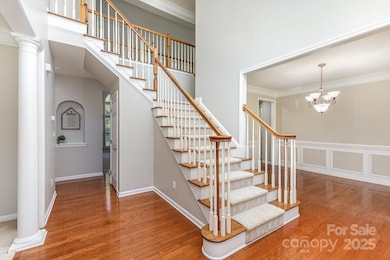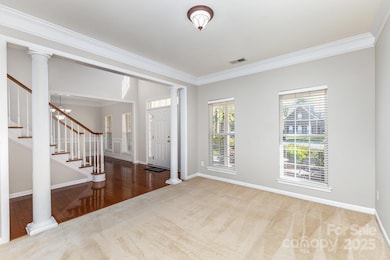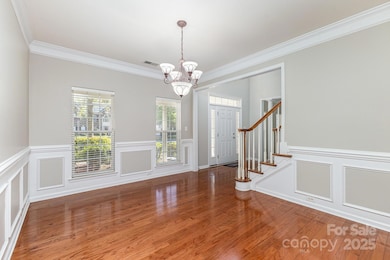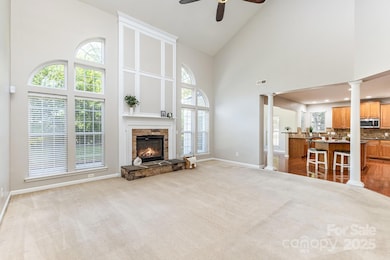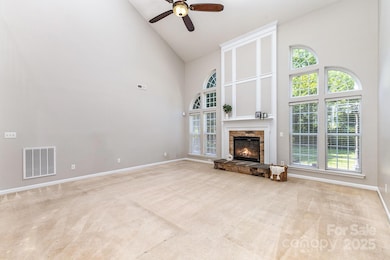
6941 Augustine Way Charlotte, NC 28270
Providence NeighborhoodEstimated payment $5,153/month
Highlights
- Popular Property
- Traditional Architecture
- Double Oven
- Providence Spring Elementary Rated A-
- Corner Lot
- Cul-De-Sac
About This Home
Beautiful and spacious 5 bedroom, 3 full bathroom home on a corner cul-de-sac lot with a flat, fenced yard. This open floor plan features a large kitchen with granite counters, walk-in pantry, and hardwood floors throughout the main living areas. A guest or in-law suite with full bath is located on the main floor. Enjoy the curb appeal of 3 sides brick, a covered front porch, and an extended concrete patio. The expansive primary suite includes a tray ceiling, jacuzzi tub, two separate vanities, and two large walk-in closets. Open-to-above great room with beautiful trim work on the fireplace, split staircase and catwalk, and a grand entryway. Crown molding throughout adds a touch of elegance and wainscoting in the dining room. Located in a top-rated school district and just minutes from shopping, dining, and Hwy 485. This home offers the perfect blend of comfort, style, and convenience.
Listing Agent
Keller Williams Ballantyne Area Brokerage Phone: 704-589-1811 License #341690

Open House Schedule
-
Saturday, April 26, 202512:00 to 2:00 pm4/26/2025 12:00:00 PM +00:004/26/2025 2:00:00 PM +00:00Add to Calendar
-
Sunday, April 27, 202512:00 to 2:00 pm4/27/2025 12:00:00 PM +00:004/27/2025 2:00:00 PM +00:00Add to Calendar
Home Details
Home Type
- Single Family
Est. Annual Taxes
- $5,180
Year Built
- Built in 2007
Lot Details
- Cul-De-Sac
- Fenced
- Corner Lot
- Property is zoned N1-A
HOA Fees
- $33 Monthly HOA Fees
Parking
- 2 Car Attached Garage
- Front Facing Garage
- Driveway
- On-Street Parking
- 2 Open Parking Spaces
Home Design
- Traditional Architecture
- Brick Exterior Construction
- Slab Foundation
- Vinyl Siding
Interior Spaces
- 2-Story Property
- Fireplace
Kitchen
- Double Oven
- Electric Cooktop
- Dishwasher
- Disposal
Bedrooms and Bathrooms
- 3 Full Bathrooms
Schools
- Providence Spring Elementary School
- Crestdale Middle School
- Providence High School
Utilities
- Central Air
- Heating System Uses Natural Gas
Community Details
- Cedar Management Association, Phone Number (704) 644-8808
- Canterbury Place Subdivision
- Mandatory home owners association
Listing and Financial Details
- Assessor Parcel Number 227-143-38
Map
Home Values in the Area
Average Home Value in this Area
Tax History
| Year | Tax Paid | Tax Assessment Tax Assessment Total Assessment is a certain percentage of the fair market value that is determined by local assessors to be the total taxable value of land and additions on the property. | Land | Improvement |
|---|---|---|---|---|
| 2023 | $5,180 | $663,800 | $140,000 | $523,800 |
| 2022 | $4,329 | $435,600 | $100,000 | $335,600 |
| 2021 | $4,318 | $435,600 | $100,000 | $335,600 |
| 2020 | $4,311 | $453,500 | $100,000 | $353,500 |
| 2019 | $4,468 | $453,500 | $100,000 | $353,500 |
| 2018 | $4,984 | $374,300 | $81,000 | $293,300 |
| 2017 | $4,908 | $374,300 | $81,000 | $293,300 |
| 2016 | $4,898 | $374,300 | $81,000 | $293,300 |
| 2015 | $4,887 | $374,300 | $81,000 | $293,300 |
| 2014 | $4,870 | $374,300 | $81,000 | $293,300 |
Property History
| Date | Event | Price | Change | Sq Ft Price |
|---|---|---|---|---|
| 04/15/2025 04/15/25 | For Sale | $840,000 | +88.8% | $233 / Sq Ft |
| 05/17/2019 05/17/19 | Sold | $445,000 | +1.1% | $123 / Sq Ft |
| 03/27/2019 03/27/19 | Pending | -- | -- | -- |
| 03/26/2019 03/26/19 | For Sale | $440,000 | -- | $122 / Sq Ft |
Deed History
| Date | Type | Sale Price | Title Company |
|---|---|---|---|
| Warranty Deed | $445,000 | Tryon Title Agency Llc | |
| Deed | $440,000 | None Available | |
| Warranty Deed | $94,500 | None Available |
Mortgage History
| Date | Status | Loan Amount | Loan Type |
|---|---|---|---|
| Open | $556,000 | New Conventional | |
| Closed | $247,500 | New Conventional | |
| Closed | $356,000 | New Conventional | |
| Previous Owner | $140,400 | New Conventional | |
| Previous Owner | $139,670 | Purchase Money Mortgage |
Similar Homes in Charlotte, NC
Source: Canopy MLS (Canopy Realtor® Association)
MLS Number: 4246678
APN: 227-143-38
- 2702 Oxborough Dr
- 1935 Weddington Rd Unit 1
- 1935 Weddington Rd
- 1919 Windlock Dr
- 1902 Windlock Dr
- 2217 Blue Bell Ln
- 1304 Pleasant Plains Rd
- 1308 Pleasant Plains Rd
- 1312 Pleasant Plains Rd
- 2915 Cross Country Rd
- 1640 English Knoll Dr
- 2916 Redfield Dr
- 2408 Houston Branch Rd
- 2000 Shannon Bridge Ln
- 1016 Courtney Ln Unit 26
- 200 Port Royal Dr
- 1025 Courtney Ln Unit 18
- 2510 Tulip Hill Dr
- 2723 Providence Pine Ln
- 2016 Monaghan Ct
