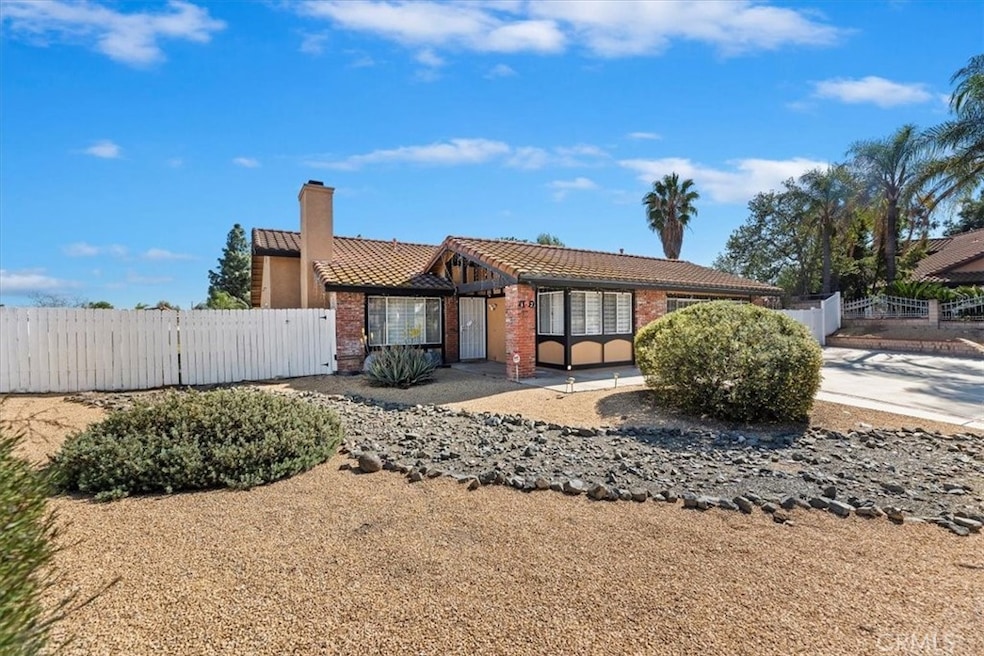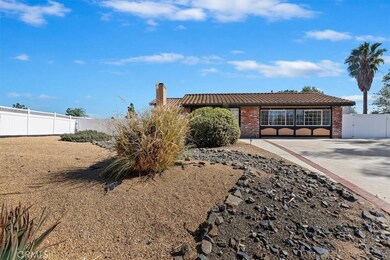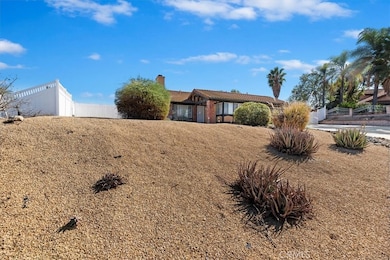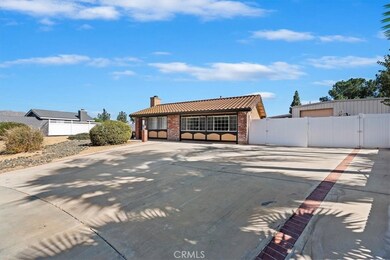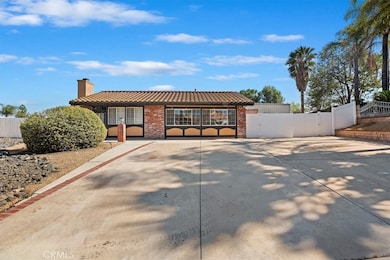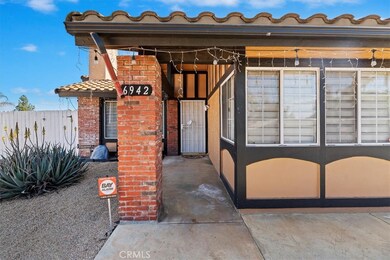
6942 Shadowood St Riverside, CA 92506
Mission Grove NeighborhoodEstimated payment $4,827/month
Highlights
- Second Garage
- Updated Kitchen
- Bonus Room
- Amelia Earhart Middle School Rated A-
- View of Hills
- No HOA
About This Home
Nestled in Riverside’s sought-after Mission Grove area, this 4-bedroom, 2-bathroom home offers 2,115 square feet of living space on a spacious 14,375-square-foot lot. Highlights include a master suite with a closet, private bath, and sliding door to the backyard, along with a secondary family room for added flexibility. The kitchen is designed for function and style, featuring recessed lighting, elegant cabinetry, and a large butcher block countertop. The open dining peninsula connects seamlessly to the den. The home’s natural color scheme is accented by ceramic tile flooring and ceiling fans, creating a warm, cohesive aesthetic. Out back, enjoy an entertainer’s dream with a covered patio, a white picket fence, and ample space for a pool. The property also includes a 1,500-square-foot workshop and RV garage with a private entrance, storage, lighting, and electricity—ideal for projects or extra vehicle storage. With quick access to the 91 and 215 freeways, plus nearby shopping and Taft Park, this home combines comfort and convenience in an ideal location.Each Office is Independently Owned and Operated. Information provided by seller or third-party sources. Information not verified or guaranteed. Some features may be without permits. Seller, Broker, and Agents have not and will not investigate or verify information provided by third parties. Buyer is advised to conduct all desired investigations, and any other matters concerning the Property, with qualified professionals. If you have a signed Buyer Representation and Broker Compensation Agreement (BRBC) with another Broker, this is not intended as a solicitation.
Listing Agent
Keller Williams R. E. Services Brokerage Phone: 323-719-1076 License #01836890

Co-Listing Agent
Keller Williams R. E. Services Brokerage Phone: 323-719-1076 License #02230434
Home Details
Home Type
- Single Family
Est. Annual Taxes
- $7,024
Year Built
- Built in 1988
Lot Details
- 0.33 Acre Lot
- Garden
- Back and Front Yard
- Density is up to 1 Unit/Acre
Parking
- 6 Car Garage
- Second Garage
- Detached Carport Space
- Parking Available
- Driveway
Home Design
- Turnkey
- Shingle Roof
Interior Spaces
- 2,115 Sq Ft Home
- 1-Story Property
- Crown Molding
- Ceiling Fan
- Recessed Lighting
- Gas Fireplace
- Formal Entry
- Family Room with Fireplace
- Living Room
- Family or Dining Combination
- Bonus Room
- Views of Hills
- Laundry Room
Kitchen
- Updated Kitchen
- Gas Oven
- Gas Range
- Microwave
- Tile Countertops
Flooring
- Laminate
- Tile
Bedrooms and Bathrooms
- 4 Main Level Bedrooms
- Upgraded Bathroom
- Bathroom on Main Level
- 2 Full Bathrooms
- Granite Bathroom Countertops
- Bathtub with Shower
- Walk-in Shower
Home Security
- Alarm System
- Carbon Monoxide Detectors
- Fire and Smoke Detector
Outdoor Features
- Enclosed patio or porch
- Separate Outdoor Workshop
Location
- Suburban Location
Utilities
- Central Heating and Cooling System
- Natural Gas Connected
- Water Heater
- Cable TV Available
Community Details
- No Home Owners Association
Listing and Financial Details
- Tax Lot 22
- Tax Tract Number 22480
- Assessor Parcel Number 272172004
- $57 per year additional tax assessments
- Seller Considering Concessions
Map
Home Values in the Area
Average Home Value in this Area
Tax History
| Year | Tax Paid | Tax Assessment Tax Assessment Total Assessment is a certain percentage of the fair market value that is determined by local assessors to be the total taxable value of land and additions on the property. | Land | Improvement |
|---|---|---|---|---|
| 2023 | $7,024 | $624,240 | $104,040 | $520,200 |
| 2022 | $6,864 | $612,000 | $102,000 | $510,000 |
| 2021 | $6,765 | $600,000 | $100,000 | $500,000 |
| 2020 | $5,278 | $465,443 | $108,242 | $357,201 |
| 2019 | $5,179 | $456,318 | $106,120 | $350,198 |
| 2018 | $5,078 | $447,372 | $104,040 | $343,332 |
| 2017 | $4,988 | $438,600 | $102,000 | $336,600 |
| 2016 | $3,476 | $325,573 | $99,827 | $225,746 |
| 2015 | $3,426 | $320,685 | $98,329 | $222,356 |
| 2014 | $3,392 | $314,404 | $96,403 | $218,001 |
Property History
| Date | Event | Price | Change | Sq Ft Price |
|---|---|---|---|---|
| 03/27/2025 03/27/25 | Price Changed | $760,000 | -1.9% | $359 / Sq Ft |
| 03/21/2025 03/21/25 | Pending | -- | -- | -- |
| 02/18/2025 02/18/25 | For Sale | $775,000 | 0.0% | $366 / Sq Ft |
| 06/05/2023 06/05/23 | Rented | $3,950 | +9.7% | -- |
| 05/31/2023 05/31/23 | Under Contract | -- | -- | -- |
| 05/04/2023 05/04/23 | For Rent | $3,600 | 0.0% | -- |
| 11/24/2020 11/24/20 | Sold | $600,000 | +2.2% | $284 / Sq Ft |
| 11/19/2020 11/19/20 | For Sale | $587,000 | 0.0% | $278 / Sq Ft |
| 11/16/2020 11/16/20 | Pending | -- | -- | -- |
| 09/18/2020 09/18/20 | Pending | -- | -- | -- |
| 09/05/2020 09/05/20 | For Sale | $587,000 | +36.5% | $278 / Sq Ft |
| 04/07/2016 04/07/16 | Sold | $430,000 | -5.5% | $203 / Sq Ft |
| 02/16/2016 02/16/16 | Pending | -- | -- | -- |
| 01/22/2016 01/22/16 | For Sale | $455,000 | -- | $215 / Sq Ft |
Deed History
| Date | Type | Sale Price | Title Company |
|---|---|---|---|
| Grant Deed | $600,000 | Chicago Title | |
| Grant Deed | $430,000 | Stewart Title Of Ca Inc | |
| Interfamily Deed Transfer | -- | Homeconnects Title | |
| Grant Deed | $512,000 | First American Title Co |
Mortgage History
| Date | Status | Loan Amount | Loan Type |
|---|---|---|---|
| Open | $645,000 | New Conventional | |
| Closed | $446,000 | New Conventional | |
| Previous Owner | $420,000 | Commercial | |
| Previous Owner | $379,500 | New Conventional | |
| Previous Owner | $388,000 | New Conventional | |
| Previous Owner | $387,000 | New Conventional | |
| Previous Owner | $354,100 | New Conventional | |
| Previous Owner | $378,000 | Unknown | |
| Previous Owner | $150,000 | Credit Line Revolving | |
| Previous Owner | $300,000 | Stand Alone Refi Refinance Of Original Loan | |
| Previous Owner | $203,800 | Stand Alone First | |
| Previous Owner | $204,800 | No Value Available | |
| Previous Owner | $55,999 | Unknown |
Similar Homes in Riverside, CA
Source: California Regional Multiple Listing Service (CRMLS)
MLS Number: GD25036253
APN: 272-172-004
- 482 Peachwood Place
- 124 Gracefield Way
- 6721 Silver Oak Place
- 687 Firwood Ct
- 200 E Alessandro Blvd Unit 66
- 200 E Alessandro Blvd Unit 17
- 200 E Alessandro Blvd Unit 10
- 200 E Alessandro Blvd Unit 80
- 1003 Clearwood Ave
- 682 Garwood Ct
- 249 Cape Elizabeth Way
- 6816 Ridgeside Dr
- 1233 Coronet Dr
- 7619 Hillhurst Dr
- 7630 Canberra Way
- 19165 Vintage Woods Dr
- 19549 Botany Bay Rd
- 18805 Moss Rd
- 7345 Ayers Rock Rd
- 7360 Ayers Rock Rd
