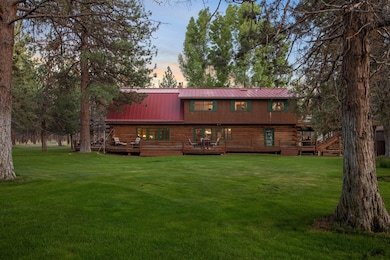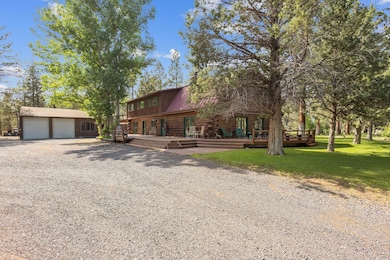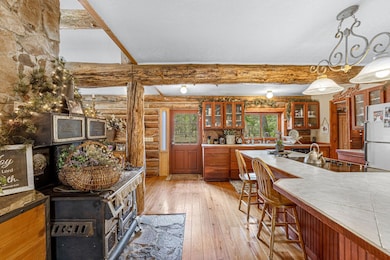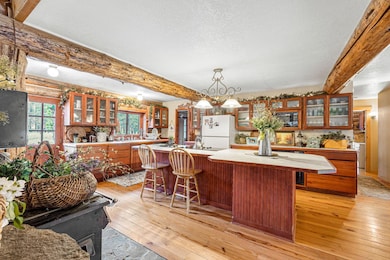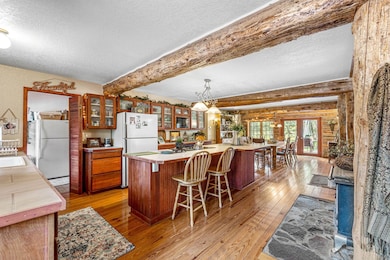
69435 Green Ridge Loop Sisters, OR 97759
Estimated payment $7,167/month
Highlights
- Guest House
- Horse Property
- Sauna
- Sisters Elementary School Rated A-
- Greenhouse
- RV Garage
About This Home
Welcome to your own secluded paradise, boasting the epitone of rustic charm and modern convenience. This stunning handcrafted log home offers a serene retreat from the hustle bustle of everyday life.
As you step inside, you're greeted by the captivaing sight of a log slab spiral staircase, artfully crafted around a majestic tree trunk, leading up to a mezzanine that overlooks the spacious grand room. Perfect for entertaining or simply unwinding in the ambiance of natures embrace.
The heart of the home is the open kitchen, exudes warmth and functionality, featuring a cast iron stove that adds to the rustic charm of the log cabin ambiance. The master bedroom is located on the ground floor,
The four upstairs bedrooms have their own vanites. The outbuilding can accomodate a motor home and a car. It also has an aprox. 1100 sq.ft. apt. A greenhouse and chicken coop are a bonus. Recent upgrades include a new well pump and drain field extention.
New Wood Stove . New Carport Roof
Home Details
Home Type
- Single Family
Est. Annual Taxes
- $5,966
Year Built
- Built in 1993
Lot Details
- 5.03 Acre Lot
- Poultry Coop
- Landscaped
- Native Plants
- Level Lot
- Front and Back Yard Sprinklers
- Sprinklers on Timer
- Wooded Lot
- Garden
Parking
- 3 Car Garage
- Workshop in Garage
- Gravel Driveway
- RV Garage
Home Design
- Log Cabin
- Stem Wall Foundation
- Metal Roof
- Log Siding
- Concrete Perimeter Foundation
Interior Spaces
- 3,600 Sq Ft Home
- 2-Story Property
- Vaulted Ceiling
- Ceiling Fan
- Wood Burning Fireplace
- Double Pane Windows
- Wood Frame Window
- Aluminum Window Frames
- Living Room
- Dining Room
- Sauna
- Forest Views
- Laundry Room
Kitchen
- Breakfast Bar
- Double Oven
- Cooktop
- Dishwasher
- Tile Countertops
- Disposal
Flooring
- Wood
- Carpet
- Tile
Bedrooms and Bathrooms
- 6 Bedrooms
- Primary Bedroom on Main
- Walk-In Closet
- 3 Full Bathrooms
- Bathtub with Shower
Outdoor Features
- Horse Property
- Fire Pit
- Greenhouse
Additional Homes
- Guest House
Schools
- Sisters Elementary School
- Sisters Middle School
- Sisters High School
Utilities
- No Cooling
- Forced Air Heating System
- Heating System Uses Wood
- Power Generator
- Private Water Source
- Well
- Water Heater
- Septic Tank
- Leach Field
Community Details
- No Home Owners Association
- Built by Chris Finnestad
Listing and Financial Details
- Legal Lot and Block 6 / 1
- Assessor Parcel Number 131297
Map
Home Values in the Area
Average Home Value in this Area
Tax History
| Year | Tax Paid | Tax Assessment Tax Assessment Total Assessment is a certain percentage of the fair market value that is determined by local assessors to be the total taxable value of land and additions on the property. | Land | Improvement |
|---|---|---|---|---|
| 2024 | $6,467 | $400,850 | -- | -- |
| 2023 | $6,281 | $389,180 | $0 | $0 |
| 2022 | $5,787 | $366,850 | $0 | $0 |
| 2021 | $5,553 | $356,170 | $0 | $0 |
| 2020 | $5,278 | $356,170 | $0 | $0 |
| 2019 | $5,151 | $345,800 | $0 | $0 |
| 2018 | $5,017 | $335,730 | $0 | $0 |
| 2017 | $4,846 | $325,960 | $0 | $0 |
| 2016 | $4,764 | $316,470 | $0 | $0 |
| 2015 | $4,481 | $307,260 | $0 | $0 |
| 2014 | $4,110 | $298,320 | $0 | $0 |
Property History
| Date | Event | Price | Change | Sq Ft Price |
|---|---|---|---|---|
| 04/15/2025 04/15/25 | Price Changed | $1,195,000 | 0.0% | $332 / Sq Ft |
| 04/15/2025 04/15/25 | For Sale | $1,195,000 | +9.1% | $332 / Sq Ft |
| 04/02/2025 04/02/25 | Off Market | $1,095,000 | -- | -- |
| 04/01/2025 04/01/25 | For Sale | $1,095,000 | -8.4% | $304 / Sq Ft |
| 11/18/2024 11/18/24 | Off Market | $1,195,000 | -- | -- |
| 06/28/2024 06/28/24 | Price Changed | $1,195,000 | -4.0% | $332 / Sq Ft |
| 06/01/2024 06/01/24 | Price Changed | $1,245,000 | -3.9% | $346 / Sq Ft |
| 04/01/2024 04/01/24 | For Sale | $1,295,000 | -- | $360 / Sq Ft |
Similar Homes in Sisters, OR
Source: Central Oregon Association of REALTORS®
MLS Number: 220179610
APN: 131297
- 69580 Pine Ridge Dr
- 69353 Hinkle Butte Dr
- 16827 Golden Stone Dr
- 69130 Damsel Fly Ct
- 69335 Sisters View Dr
- 16900 Green Drake Ct
- 16926 Canyon Crest Dr
- 17074 Lady Caroline Dr
- 16931 Lady Caroline Dr Unit Lot 23
- 17046 Vista Ridge Dr
- 69856 Camp Polk Rd
- 16440 Fair Mile Rd
- 70129 Cayuse Dr
- 16400 Riata Dr
- 69027 Bay Place
- 17250 Mountain View Rd
- 70136 Cayuse Dr
- 17515 Ivy Ln
- 70119 Pinto Dr
- 70179 Cayuse Place

