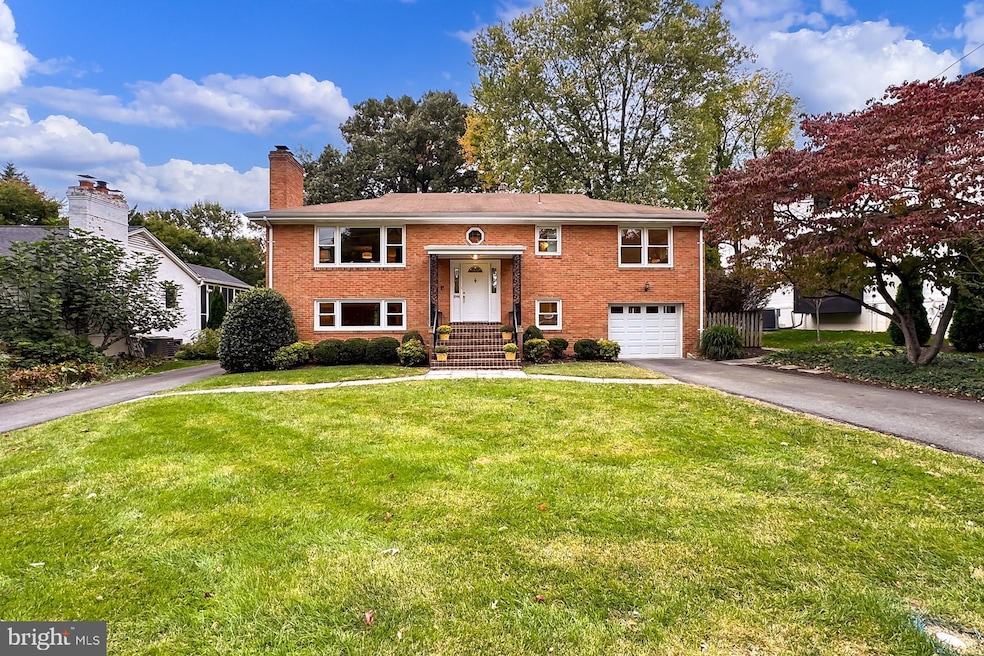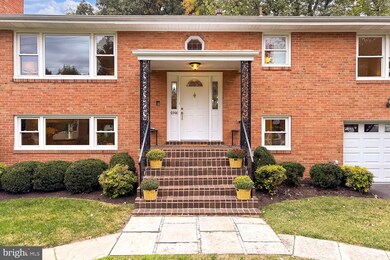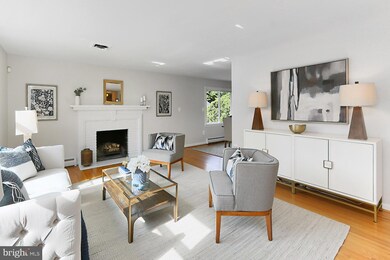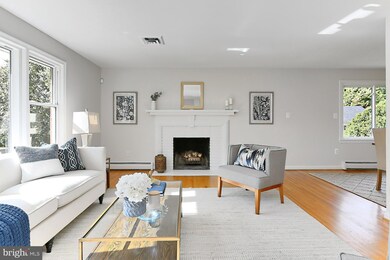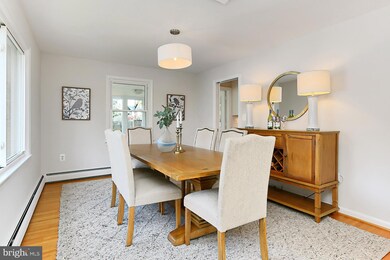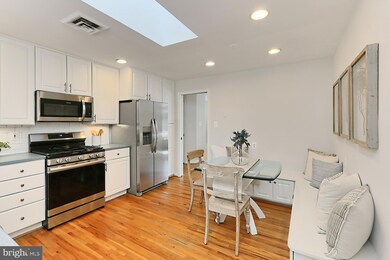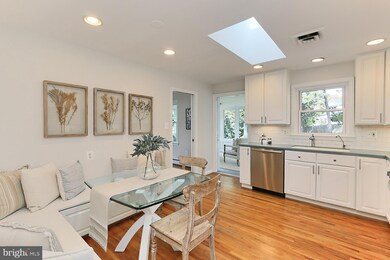
6944 Park Ave McLean, VA 22101
Highlights
- Eat-In Gourmet Kitchen
- View of Trees or Woods
- Deck
- Sherman Elementary School Rated A
- Open Floorplan
- Premium Lot
About This Home
As of November 2024Discover an incredible opportunity to live and invest in sought-after West McLean neighborhood. The home is sited on a beautiful flat 0.37-acre lot along a private avenue that dead-ends at community woods. The property is in the heart of McLean and is only a stone’s throw away from the transformative future mixed–use, walkable neighborhood village; part of the McLean Community Business Center (CBC) revitalization plan. The charming all-brick single-family home features 4 bedrooms and 3 full baths, offering a serene retreat for nature lovers in the heart of McLean. The beautifully landscaped front yard and elevated front porch provide a warm welcome. Inside, the upper level boasts a spacious, sunlit south-facing living room with hardwood floors and a cozy wood-burning fireplace with an elegant wood and brick surround. The adjacent dining room is ideal for entertaining, seamlessly connected to the kitchen, which features stainless steel appliances, stylish cabinetry, and a tile backsplash. For casual dining, enjoy the built-in L-shaped seating under a skylight. Step out from the kitchen to the elevated sunroom or the spacious deck to enjoy panoramic views of the private backyard, complete with two majestic old oak trees. The upper level offers three bright bedrooms, each with large windows and closet organization systems. The primary suite includes a private bath with a walk-in shower, while the shared hall bath features a tub-shower combination. The lower level reveals a spacious, bright family room perfect for relaxation, fun, and cozy nights by the second wood-burning fireplace. A fourth bedroom with a large window and a full bath makes for an ideal guest suite. A bonus area off the family room can easily be converted into a fifth bedroom or private office. The oversized laundry room with ample storage leads to a covered stone patio and screened porch with a ceiling fan — perfect for unwinding with friends and enjoying sunset views. An extra-large garage accommodates an SUV with room for a workspace or additional storage, with direct rear access to the deck and backyard. A secondary driveway provides extra off-street parking. Though nestled in the heart of West McLean, this home feels like a private oasis surrounded by nature, yet remains conveniently close to all amenities. With easy access to major commuter routes, this location is just 2 miles from the Tysons Urban Center, 10 miles from Washington, DC, 12 miles from Reagan National Airport, and 18 miles from Dulles International Airport. Enjoy nearby shopping, dining, and recreation opportunities, with top-rated schools including McLean High School, Longfellow Middle School, and Sherman Elementary School serving the community. Recent Updates: deck-2014, stone patio under deck - 2015, garage door - 2017, kitchen refrigerator and oven replaced - 2020, both driveways resurfaced - 2021, front entrance renovated - 2023, Water heater - 2023, replaced heating system regulator motor and pressure valve - 2023. This hidden gem offers a rare opportunity to add to your portfolio now with significant growth potential.
Home Details
Home Type
- Single Family
Est. Annual Taxes
- $13,843
Year Built
- Built in 1962
Lot Details
- 0.37 Acre Lot
- Privacy Fence
- Wood Fence
- Landscaped
- No Through Street
- Premium Lot
- Level Lot
- Wooded Lot
- Back Yard Fenced and Front Yard
- Property includes lots 35, 36, 37
- Property is zoned 130
Parking
- 1 Car Attached Garage
- 4 Driveway Spaces
- Front Facing Garage
Property Views
- Woods
- Garden
Home Design
- Brick Exterior Construction
- Slab Foundation
Interior Spaces
- Property has 3 Levels
- Open Floorplan
- Ceiling Fan
- Skylights
- 2 Fireplaces
- Fireplace Mantel
- Brick Fireplace
- Double Hung Windows
- Six Panel Doors
- Living Room
- Dining Area
- Recreation Room
- Sun or Florida Room
- Screened Porch
Kitchen
- Eat-In Gourmet Kitchen
- Breakfast Area or Nook
- Stove
- Built-In Microwave
- Dishwasher
- Disposal
Flooring
- Wood
- Carpet
- Concrete
Bedrooms and Bathrooms
- En-Suite Primary Bedroom
- Soaking Tub
- Bathtub with Shower
- Walk-in Shower
Laundry
- Laundry Room
- Dryer
- Washer
Basement
- Walk-Out Basement
- Garage Access
- Rear Basement Entry
- Shelving
- Space For Rooms
- Basement Windows
Outdoor Features
- Deck
- Patio
- Rain Gutters
Schools
- Franklin Sherman Elementary School
- Longfellow Middle School
- Mclean High School
Utilities
- Central Air
- Hot Water Baseboard Heater
- Electric Water Heater
- Phone Available
- Cable TV Available
Community Details
- No Home Owners Association
- West Mc Lean Subdivision
Listing and Financial Details
- Tax Lot 35
- Assessor Parcel Number 0302 07120035
Map
Home Values in the Area
Average Home Value in this Area
Property History
| Date | Event | Price | Change | Sq Ft Price |
|---|---|---|---|---|
| 11/08/2024 11/08/24 | Sold | $1,440,000 | +2.9% | $561 / Sq Ft |
| 10/16/2024 10/16/24 | Price Changed | $1,400,000 | 0.0% | $545 / Sq Ft |
| 10/16/2024 10/16/24 | For Sale | $1,400,000 | -9.7% | $545 / Sq Ft |
| 09/26/2024 09/26/24 | Off Market | $1,550,000 | -- | -- |
| 09/14/2024 09/14/24 | For Sale | $1,550,000 | 0.0% | $604 / Sq Ft |
| 04/27/2023 04/27/23 | Rented | $4,300 | 0.0% | -- |
| 04/26/2023 04/26/23 | Price Changed | $4,300 | -2.3% | $3 / Sq Ft |
| 04/24/2023 04/24/23 | Under Contract | -- | -- | -- |
| 04/22/2023 04/22/23 | Price Changed | $4,400 | -4.3% | $3 / Sq Ft |
| 02/01/2023 02/01/23 | Price Changed | $4,600 | -4.2% | $3 / Sq Ft |
| 01/30/2023 01/30/23 | For Rent | $4,800 | -- | -- |
Tax History
| Year | Tax Paid | Tax Assessment Tax Assessment Total Assessment is a certain percentage of the fair market value that is determined by local assessors to be the total taxable value of land and additions on the property. | Land | Improvement |
|---|---|---|---|---|
| 2024 | $14,398 | $1,171,670 | $773,000 | $398,670 |
| 2023 | $12,768 | $1,066,270 | $673,000 | $393,270 |
| 2022 | $11,579 | $951,900 | $568,000 | $383,900 |
| 2021 | $11,482 | $926,220 | $549,000 | $377,220 |
| 2020 | $11,363 | $911,180 | $549,000 | $362,180 |
| 2019 | $10,884 | $870,180 | $508,000 | $362,180 |
| 2018 | $9,349 | $812,940 | $498,000 | $314,940 |
| 2017 | $9,198 | $747,740 | $498,000 | $249,740 |
| 2016 | $9,209 | $750,260 | $498,000 | $252,260 |
| 2015 | $8,890 | $750,260 | $498,000 | $252,260 |
| 2014 | $8,741 | $738,720 | $493,000 | $245,720 |
Mortgage History
| Date | Status | Loan Amount | Loan Type |
|---|---|---|---|
| Open | $1,152,000 | New Conventional | |
| Closed | $1,152,000 | New Conventional | |
| Previous Owner | $320,000 | Credit Line Revolving | |
| Previous Owner | $624,000 | New Conventional |
Deed History
| Date | Type | Sale Price | Title Company |
|---|---|---|---|
| Gift Deed | -- | None Listed On Document | |
| Deed | $1,440,000 | Title Resources Guaranty | |
| Deed | $1,440,000 | Title Resources Guaranty | |
| Warranty Deed | $780,000 | -- | |
| Warranty Deed | $812,000 | -- |
Similar Homes in McLean, VA
Source: Bright MLS
MLS Number: VAFX2200684
APN: 0302-07120035
- 1317 Mayflower Dr
- 7024 Statendam Ct
- 1415 Homeric Ct
- 7030 Santa Maria Ct
- 6900 Fleetwood Rd
- 6900 Fleetwood Rd Unit 303
- 6900 Fleetwood Rd Unit 322
- 6900 Fleetwood Rd Unit 706
- 6900 Fleetwood Rd Unit 503
- 1519 Spring Vale Ave
- 1334 Lessard Ln
- 1400 Audmar Dr
- 1537 Cedar Ave
- 1459 Dewberry Ct
- 1620 Chain Bridge Rd
- 6800 Fleetwood Rd Unit 411
- 6800 Fleetwood Rd Unit 1115
- 6800 Fleetwood Rd Unit 1013
- 6800 Fleetwood Rd Unit 820
- 6800 Fleetwood Rd Unit 1206
