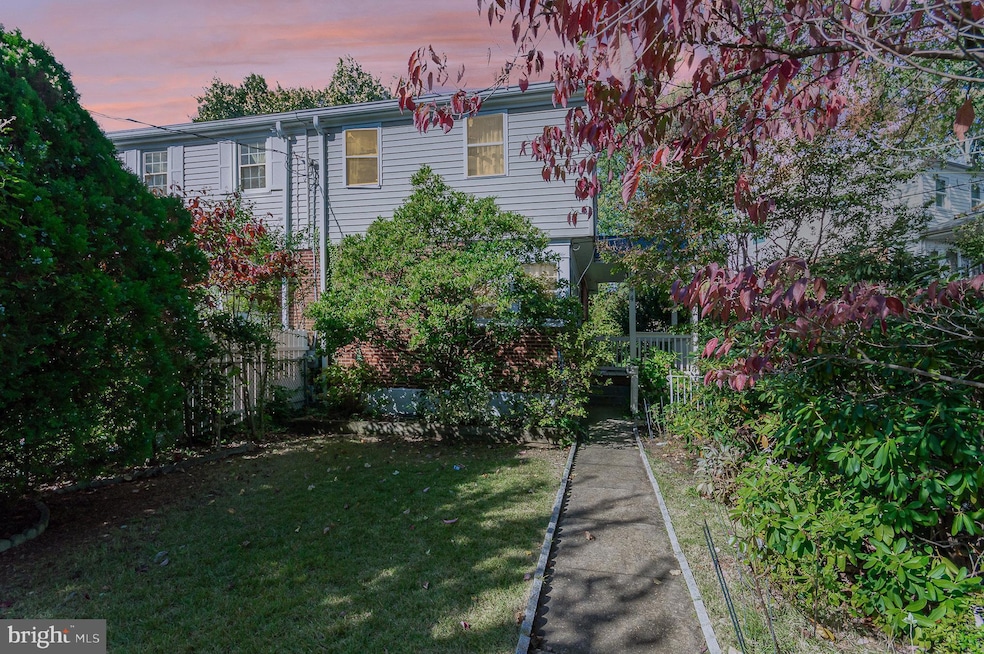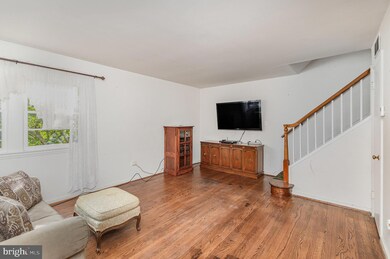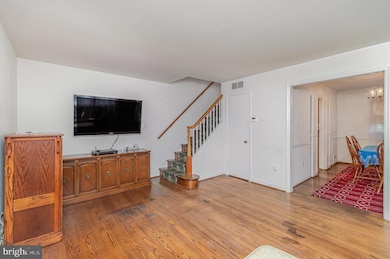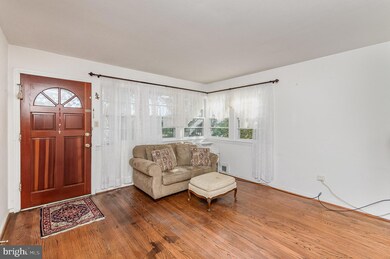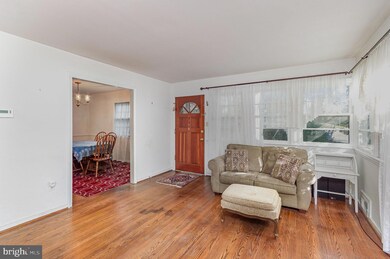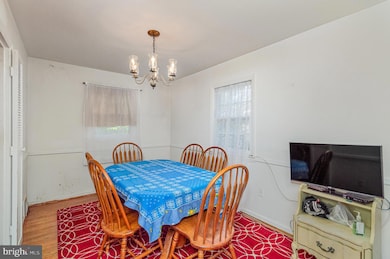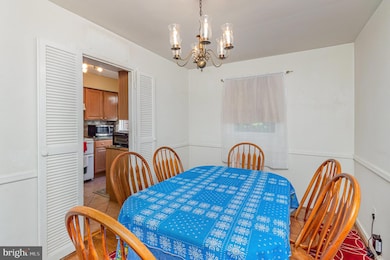
6944 University Dr Alexandria, VA 22307
Groveton NeighborhoodHighlights
- Recreation Room
- Traditional Floor Plan
- No HOA
- Sandburg Middle Rated A-
- Wood Flooring
- Formal Dining Room
About This Home
As of February 2025Welcome Home! Located in the heart of Alexandria, this 3-bedroom, 1.5-bathroom townhouse offers unbeatable convenience in a highly sought-after area. With easy access to major commuter routes, shopping, dining, and top-rated schools, this home puts you in the center of everything. The main floor features a traditional layout with a cozy living room, dining room, and kitchen, providing a great foundation for creating your ideal space. Upstairs, you'll find three well-sized bedrooms and a full bathroom. The lower level offers a half bath and a spacious recreational area, perfect for a home office, entertainment space, or extra storage. This home is ready for you to upgrade to suit your personal taste and style. Don’t miss the opportunity to customize and make this townhouse your own in a prime location! Schedule your showing today!!
Townhouse Details
Home Type
- Townhome
Est. Annual Taxes
- $5,454
Year Built
- Built in 1954
Lot Details
- 5,444 Sq Ft Lot
- Property is Fully Fenced
Home Design
- Semi-Detached or Twin Home
- Brick Exterior Construction
- Shingle Roof
- Composition Roof
Interior Spaces
- Property has 3 Levels
- Traditional Floor Plan
- Chair Railings
- Crown Molding
- Ceiling Fan
- Living Room
- Formal Dining Room
- Recreation Room
- Electric Oven or Range
Flooring
- Wood
- Carpet
- Ceramic Tile
Bedrooms and Bathrooms
- 3 Bedrooms
- Bathtub with Shower
Laundry
- Dryer
- Washer
Basement
- Basement Fills Entire Space Under The House
- Walk-Up Access
- Laundry in Basement
Home Security
Parking
- Driveway
- On-Street Parking
Outdoor Features
- Patio
- Exterior Lighting
- Porch
Schools
- Bucknell Elementary School
- Sandburg Middle School
- West Potomac High School
Utilities
- Forced Air Heating and Cooling System
- Natural Gas Water Heater
Listing and Financial Details
- Tax Lot 1A
- Assessor Parcel Number 0931 20020001A
Community Details
Overview
- No Home Owners Association
- Bucknell Heights Subdivision, Brick Duplex Floorplan
- Bucknell Heights Community
Security
- Storm Windows
- Storm Doors
Map
Home Values in the Area
Average Home Value in this Area
Property History
| Date | Event | Price | Change | Sq Ft Price |
|---|---|---|---|---|
| 02/28/2025 02/28/25 | Sold | $490,000 | -2.0% | $408 / Sq Ft |
| 01/23/2025 01/23/25 | Pending | -- | -- | -- |
| 11/21/2024 11/21/24 | Price Changed | $500,000 | 0.0% | $416 / Sq Ft |
| 11/20/2024 11/20/24 | Price Changed | $500,001 | 0.0% | $416 / Sq Ft |
| 10/31/2024 10/31/24 | Price Changed | $500,000 | 0.0% | $416 / Sq Ft |
| 10/30/2024 10/30/24 | Price Changed | $500,001 | 0.0% | $416 / Sq Ft |
| 10/22/2024 10/22/24 | Price Changed | $500,000 | +4.2% | $416 / Sq Ft |
| 10/17/2024 10/17/24 | Price Changed | $480,000 | 0.0% | $399 / Sq Ft |
| 10/17/2024 10/17/24 | For Sale | $480,000 | +2.1% | $399 / Sq Ft |
| 04/17/2024 04/17/24 | Off Market | $470,000 | -- | -- |
Tax History
| Year | Tax Paid | Tax Assessment Tax Assessment Total Assessment is a certain percentage of the fair market value that is determined by local assessors to be the total taxable value of land and additions on the property. | Land | Improvement |
|---|---|---|---|---|
| 2024 | $6,008 | $470,700 | $211,000 | $259,700 |
| 2023 | $5,437 | $438,330 | $191,000 | $247,330 |
| 2022 | $5,202 | $413,350 | $170,000 | $243,350 |
| 2021 | $4,722 | $368,330 | $140,000 | $228,330 |
| 2020 | $4,682 | $364,330 | $136,000 | $228,330 |
| 2019 | $4,372 | $336,860 | $126,000 | $210,860 |
| 2018 | $3,678 | $319,820 | $119,000 | $200,820 |
| 2017 | $3,847 | $301,660 | $113,000 | $188,660 |
| 2016 | $3,840 | $301,660 | $113,000 | $188,660 |
| 2015 | $3,496 | $282,320 | $106,000 | $176,320 |
| 2014 | $3,489 | $282,320 | $106,000 | $176,320 |
Mortgage History
| Date | Status | Loan Amount | Loan Type |
|---|---|---|---|
| Open | $475,300 | New Conventional | |
| Closed | $475,300 | New Conventional | |
| Previous Owner | $190,000 | New Conventional | |
| Previous Owner | $97,000 | No Value Available |
Deed History
| Date | Type | Sale Price | Title Company |
|---|---|---|---|
| Warranty Deed | $490,000 | Old Republic National Title | |
| Warranty Deed | $490,000 | Old Republic National Title | |
| Gift Deed | -- | Allied Title & Escrow Llc | |
| Deed | $100,000 | -- |
Similar Homes in Alexandria, VA
Source: Bright MLS
MLS Number: VAFX2164760
APN: 0931-20020001A
- 6954 Westhampton Dr
- 2608 Popkins Ln
- 2612 Popkins Ln
- 2306 Mary Baldwin Dr
- 6810 Derrell Ct
- 2728 Groveton St
- 2810 E Lee Ave
- 2809 Memorial St
- 2402 Popkins Ln
- 6724 Kenyon Dr
- 6631 Beddoo St
- 2608 Beacon Hill Rd
- 2924 Preston Ave
- 2313 Glasgow Rd
- 2411 Stokes Ln
- 6912 Duke Dr
- 7208 Rebecca Dr
- 6923 Duke Dr
- 6901 Duke Dr
- 6620 Oak Dr
