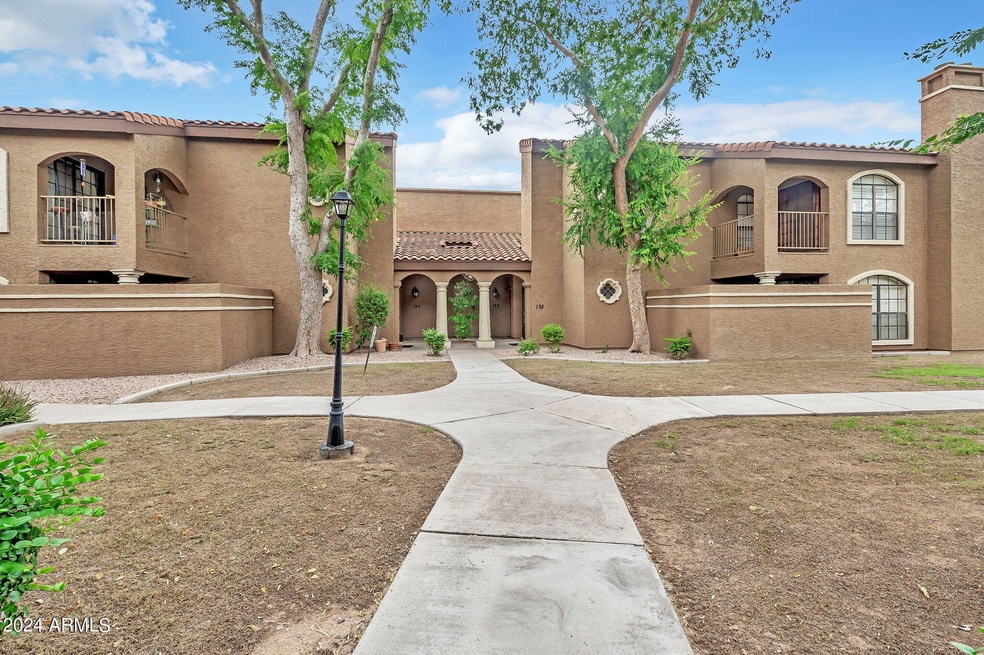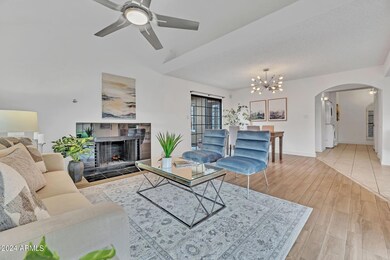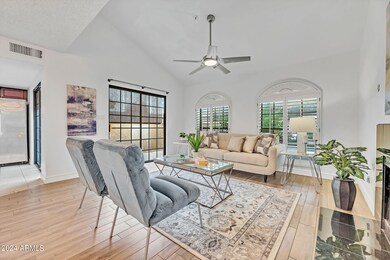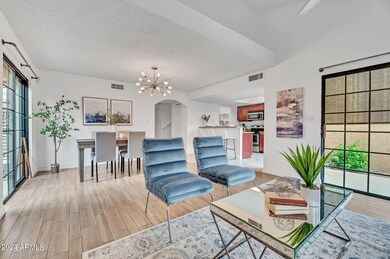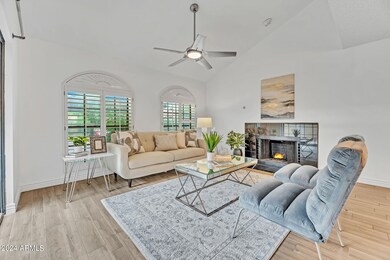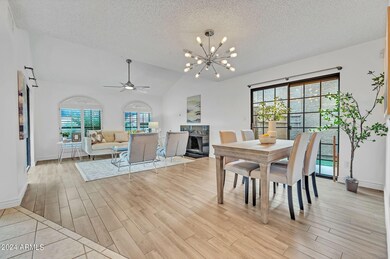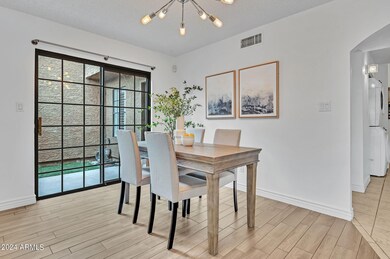
6945 E Cochise Rd Unit 133 Paradise Valley, AZ 85253
Highlights
- Spanish Architecture
- Private Yard
- Eat-In Kitchen
- Cherokee Elementary School Rated A
- Community Pool
- Dual Vanity Sinks in Primary Bathroom
About This Home
As of October 2024Discover the perfect blend of comfort and style in this beautifully updated condo in Paradise Valley. Featuring an inviting open floor plan, a modern kitchen designed for entertaining, and serene bedrooms, this home offers everything you need for easy living. Relax on your private patio or enjoy the sparkling community pool just steps away. Located near vibrant shopping, dining, and outdoor activities, this condo is an oasis in the heart of it all. Visit today and see why this stunning home is the one you've been waiting for!
Townhouse Details
Home Type
- Townhome
Est. Annual Taxes
- $1,155
Year Built
- Built in 1988
Lot Details
- 87 Sq Ft Lot
- Desert faces the front of the property
- Private Streets
- Block Wall Fence
- Private Yard
HOA Fees
- $347 Monthly HOA Fees
Home Design
- Spanish Architecture
- Wood Frame Construction
- Tile Roof
- Built-Up Roof
- Stucco
Interior Spaces
- 1,533 Sq Ft Home
- 2-Story Property
- Ceiling Fan
- Living Room with Fireplace
- Eat-In Kitchen
- Washer and Dryer Hookup
Flooring
- Carpet
- Tile
Bedrooms and Bathrooms
- 2 Bedrooms
- Primary Bathroom is a Full Bathroom
- 2 Bathrooms
- Dual Vanity Sinks in Primary Bathroom
Parking
- 1 Carport Space
- Assigned Parking
Schools
- Cherokee Elementary School
- Cocopah Middle School
- Chaparral High School
Utilities
- Cooling Available
- Heating Available
- High Speed Internet
- Cable TV Available
Listing and Financial Details
- Tax Lot 133
- Assessor Parcel Number 175-50-112
Community Details
Overview
- Association fees include insurance, sewer, ground maintenance, street maintenance, trash, water, roof replacement, maintenance exterior
- Montelena Villas Association, Phone Number (480) 355-1190
- Montelena Villas Unit 101 148 Subdivision
Recreation
- Community Pool
- Community Spa
Map
Home Values in the Area
Average Home Value in this Area
Property History
| Date | Event | Price | Change | Sq Ft Price |
|---|---|---|---|---|
| 10/31/2024 10/31/24 | Sold | $442,000 | -0.6% | $288 / Sq Ft |
| 09/27/2024 09/27/24 | Price Changed | $444,500 | -0.1% | $290 / Sq Ft |
| 09/20/2024 09/20/24 | Price Changed | $445,000 | -1.1% | $290 / Sq Ft |
| 09/05/2024 09/05/24 | For Sale | $450,000 | +164.7% | $294 / Sq Ft |
| 02/01/2013 02/01/13 | Sold | $170,000 | -2.8% | $111 / Sq Ft |
| 01/02/2013 01/02/13 | Pending | -- | -- | -- |
| 12/13/2012 12/13/12 | For Sale | $174,900 | +2.9% | $114 / Sq Ft |
| 12/06/2012 12/06/12 | Off Market | $170,000 | -- | -- |
| 12/06/2012 12/06/12 | For Sale | $174,900 | 0.0% | $114 / Sq Ft |
| 10/22/2012 10/22/12 | Pending | -- | -- | -- |
| 10/14/2012 10/14/12 | For Sale | $174,900 | -- | $114 / Sq Ft |
Tax History
| Year | Tax Paid | Tax Assessment Tax Assessment Total Assessment is a certain percentage of the fair market value that is determined by local assessors to be the total taxable value of land and additions on the property. | Land | Improvement |
|---|---|---|---|---|
| 2025 | $1,181 | $20,695 | -- | -- |
| 2024 | $1,155 | $19,710 | -- | -- |
| 2023 | $1,155 | $30,380 | $6,070 | $24,310 |
| 2022 | $1,099 | $22,360 | $4,470 | $17,890 |
| 2021 | $1,193 | $21,530 | $4,300 | $17,230 |
| 2020 | $1,182 | $20,960 | $4,190 | $16,770 |
| 2019 | $1,146 | $19,450 | $3,890 | $15,560 |
| 2018 | $1,120 | $17,860 | $3,570 | $14,290 |
| 2017 | $1,056 | $16,770 | $3,350 | $13,420 |
| 2016 | $1,035 | $15,810 | $3,160 | $12,650 |
| 2015 | $995 | $15,680 | $3,130 | $12,550 |
Mortgage History
| Date | Status | Loan Amount | Loan Type |
|---|---|---|---|
| Open | $428,740 | New Conventional | |
| Previous Owner | $1,360,000 | New Conventional | |
| Previous Owner | $217,500 | Purchase Money Mortgage | |
| Previous Owner | $131,500 | No Value Available |
Deed History
| Date | Type | Sale Price | Title Company |
|---|---|---|---|
| Warranty Deed | $442,000 | Wfg National Title Insurance C | |
| Warranty Deed | $170,000 | Investors Title Agency Llc | |
| Trustee Deed | $131,600 | None Available | |
| Quit Claim Deed | -- | Capital Title Agency Inc | |
| Interfamily Deed Transfer | -- | Transnation Title Insurance | |
| Interfamily Deed Transfer | -- | Transnation Title Insurance | |
| Warranty Deed | $140,000 | Transnation Title Insurance | |
| Warranty Deed | $89,900 | Lawyers Title Of Arizona Inc |
Similar Homes in the area
Source: Arizona Regional Multiple Listing Service (ARMLS)
MLS Number: 6751845
APN: 175-50-112
- 6885 E Cochise Rd Unit 219
- 10444 N 69th St Unit 224
- 10444 N 69th St Unit 128
- 6940 E Cochise Rd Unit 1027
- 6940 E Cochise Rd Unit 1011
- 7008 E Gold Dust Ave Unit 147
- 7008 E Gold Dust Ave Unit 136
- 7008 E Gold Dust Ave Unit 234
- 7008 E Gold Dust Ave Unit 236
- 6715 E Beryl Ave
- 6726 E Shea Blvd
- 6614 E North Ln
- 6615 E Shea Blvd
- 9990 N Scottsdale Rd Unit 2042
- 9990 N Scottsdale Rd Unit 2020
- 9990 N Scottsdale Rd Unit 1006
- 9990 N Scottsdale Rd Unit 2049
- 9990 N Scottsdale Rd Unit 1048
- 10433 N Scottsdale Rd
- 6718 E Caron Dr
