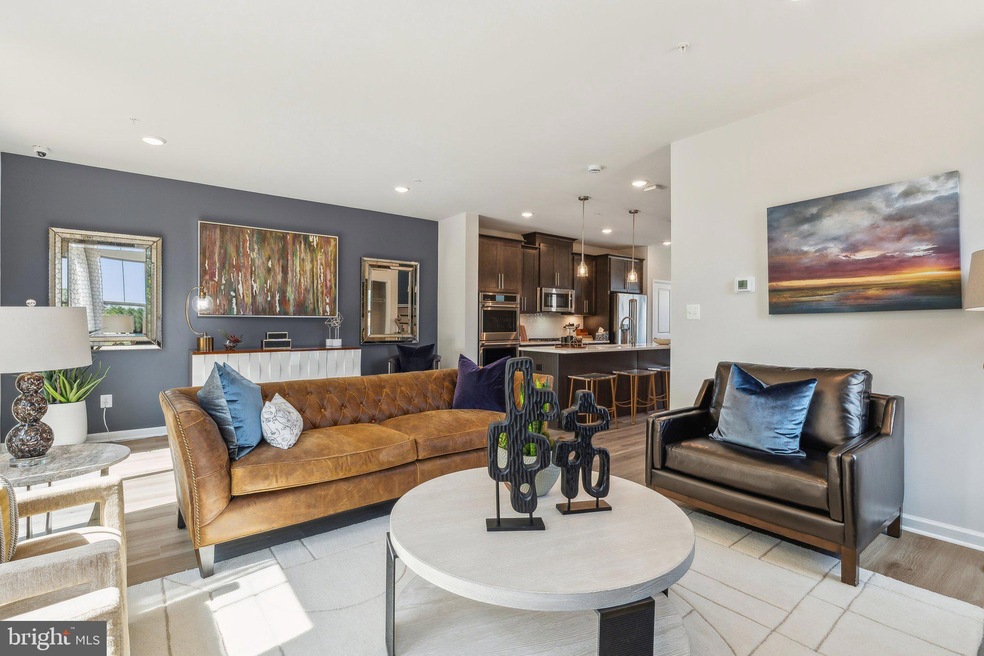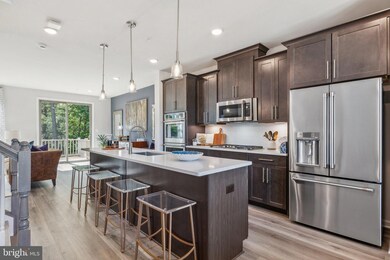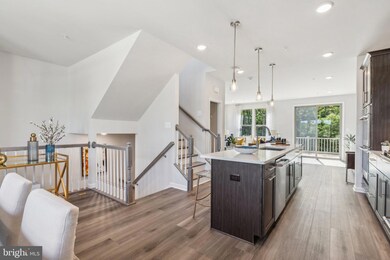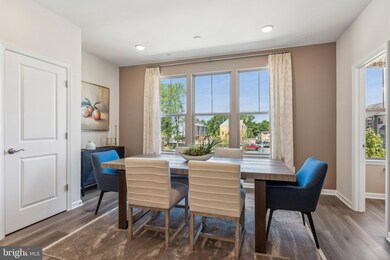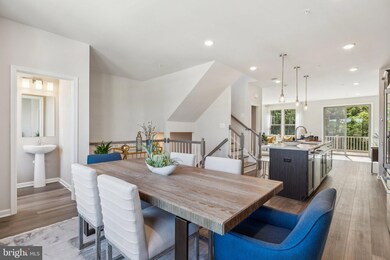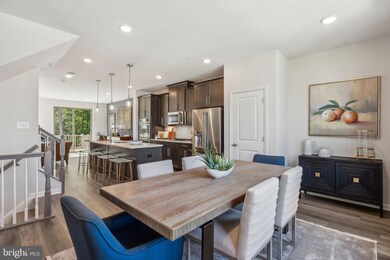
6945 Gladebrook Rd Brandywine, MD 20613
Highlights
- New Construction
- Contemporary Architecture
- Family Room Off Kitchen
- Open Floorplan
- Jogging Path
- 2 Car Attached Garage
About This Home
As of December 2024Experience vibrant living in the elegant Louisa townhome at The Woodlands, brought to you by Stanley Martin Homes. This elegant home features a convenient front-load 2-car garage and a welcoming open floorplan, perfect for lively gatherings and heartwarming conversations. The versatile lower-level recreation room can transform into a cozy family lounge, an efficient home office, or a guest bedroom complete with its own bathroom for extra ease. The main level showcases an expansive chef’s kitchen, fully equipped with GE appliances, inviting you to whip up culinary delights while engaging with loved ones. Step outside to the large main level deck, a perfect spot for star-gazing or savoring the cool evening air. The upper level is your personal sanctuary, featuring a primary suite with a generous walk-in closet, alongside two charming secondary bedrooms and a hall bath for convenient access. Welcome to a home where every detail has been designed with your joy in mind.
Photos are of a similar home.
Last Buyer's Agent
Hazel Shakur
Redfin Corp License #586258

Townhouse Details
Home Type
- Townhome
Est. Annual Taxes
- $7,477
Lot Details
- 1,804 Sq Ft Lot
- Property is in excellent condition
HOA Fees
- $138 Monthly HOA Fees
Parking
- 2 Car Attached Garage
- Front Facing Garage
Home Design
- New Construction
- Contemporary Architecture
- Slab Foundation
- Shingle Siding
- Vinyl Siding
- Brick Front
Interior Spaces
- 2,607 Sq Ft Home
- Property has 4 Levels
- Open Floorplan
- Tray Ceiling
- Ceiling height of 9 feet or more
- Recessed Lighting
- Double Pane Windows
- Low Emissivity Windows
- Window Screens
- Sliding Doors
- Family Room Off Kitchen
- Dining Area
Kitchen
- Gas Oven or Range
- Microwave
- Dishwasher
- Kitchen Island
Bedrooms and Bathrooms
- 4 Bedrooms
- Walk-In Closet
Schools
- Brandywine Elementary School
- Gwynn Park Middle School
- Gwynn Park High School
Utilities
- Central Heating and Cooling System
- Programmable Thermostat
- Underground Utilities
- 60+ Gallon Tank
Listing and Financial Details
- Tax Lot B20
- Assessor Parcel Number 17115717651
Community Details
Overview
- Association fees include lawn maintenance, road maintenance, snow removal, trash
- Built by Stanley Martin Homes
- The Woodlands Subdivision, The Louisa Floorplan
Amenities
- Picnic Area
- Common Area
Recreation
- Community Playground
- Jogging Path
Map
Home Values in the Area
Average Home Value in this Area
Property History
| Date | Event | Price | Change | Sq Ft Price |
|---|---|---|---|---|
| 12/27/2024 12/27/24 | Sold | $539,035 | -2.0% | $207 / Sq Ft |
| 11/21/2024 11/21/24 | For Sale | $549,990 | 0.0% | $211 / Sq Ft |
| 11/13/2024 11/13/24 | Pending | -- | -- | -- |
| 08/26/2024 08/26/24 | Pending | -- | -- | -- |
| 07/30/2024 07/30/24 | Price Changed | $549,990 | -1.1% | $211 / Sq Ft |
| 07/11/2024 07/11/24 | Price Changed | $555,990 | -0.8% | $213 / Sq Ft |
| 06/28/2024 06/28/24 | Price Changed | $560,455 | -2.6% | $215 / Sq Ft |
| 05/30/2024 05/30/24 | For Sale | $575,455 | -- | $221 / Sq Ft |
Tax History
| Year | Tax Paid | Tax Assessment Tax Assessment Total Assessment is a certain percentage of the fair market value that is determined by local assessors to be the total taxable value of land and additions on the property. | Land | Improvement |
|---|---|---|---|---|
| 2024 | $7,477 | $18,700 | $18,700 | $0 |
| 2023 | $298 | $18,700 | $18,700 | $0 |
| 2022 | $208 | $18,700 | $18,700 | $0 |
Mortgage History
| Date | Status | Loan Amount | Loan Type |
|---|---|---|---|
| Closed | $0 | New Conventional | |
| Open | $461,980 | FHA |
Deed History
| Date | Type | Sale Price | Title Company |
|---|---|---|---|
| Special Warranty Deed | $539,035 | Stewart Title |
Similar Homes in Brandywine, MD
Source: Bright MLS
MLS Number: MDPG2114628
APN: 11-5717651
- 12620 Knottwood Ln
- 12707 Cricket Song Way
- 12709 Cricket Song Way
- 12711 Cricket Song Way
- 12713 Cricket Song Way
- 12715 Cricket Song Way
- 7012 Woodlands Green Rd
- 7009 Savannah Dr
- 7003 Savannah Dr
- 7007 Savannah Dr
- 7013 Savannah Dr
- 7022 Woodlands Green Rd
- 7026 Woodlands Green Rd
- 7028 Woodlands Green Rd
- 12405 Morano Dr
- 6600 Old Marbury Rd
- 6707 Burch Hill Rd
- 13010 Davenport Dr
- 6904 Burch Hill Rd
- 12500 Madison Park Ct
