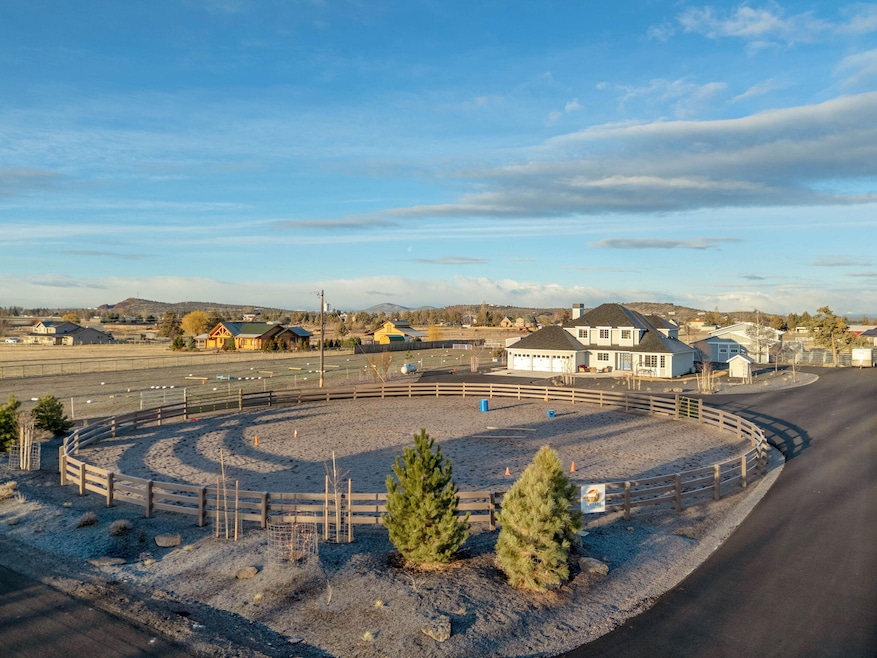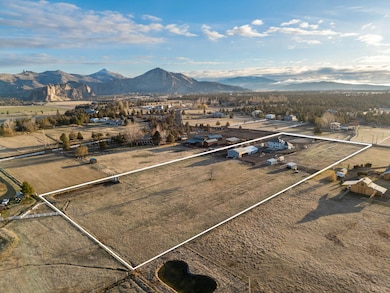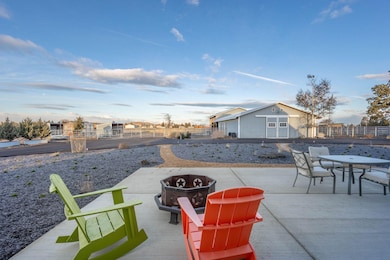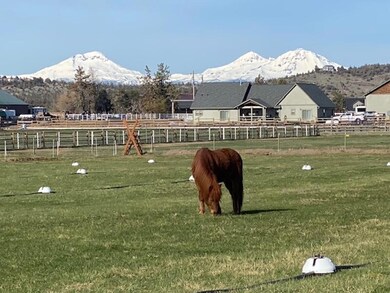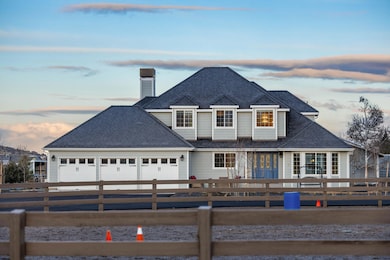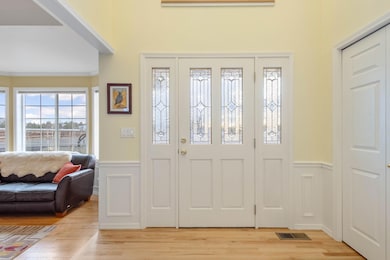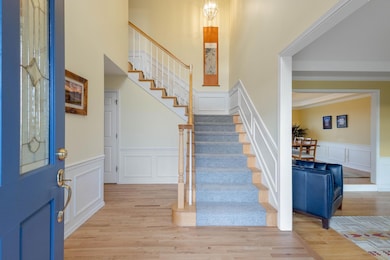
6945 NE 11th St Redmond, OR 97756
Estimated payment $7,096/month
Highlights
- Barn
- Horse Property
- RV Access or Parking
- Stables
- Greenhouse
- Panoramic View
About This Home
Idyllic horse acreage with custom home, booming mountain views, water rights (4.55 acres), farm deferral and extremely low maintenance. Turn-key horse set-up: 5 stall barn; 3 run-ins; irrigated arena; cross fenced pasture; heated tack room; cement aisle; covered hay storage; concrete manure box; automated pasture irrigation; frost free hydrants; pea gravel paddocks; french drains. Interior features: hardwood flooring throughout; posts and beams; kitchen with granite counters, pantry, stainless appliances, farm sink, floating shelves; large mudroom; large and updated primary bedroom and bathroom with walk-in tile shower, walk-in closet, extra closet, double vanity with quartz counter, modern-style soaking tub; Exterior Features: 26 kw generator; circular paved driveway; extensive new xeriscaped areas; large cement patio; cement siding; 3 car garage; new gutters and dry wells; less than 10 year old roof; greenhouse and raised beds with irrigation; newly deepened well with new pump
Home Details
Home Type
- Single Family
Est. Annual Taxes
- $5,115
Year Built
- Built in 1995
Lot Details
- 6 Acre Lot
- Fenced
- Xeriscape Landscape
- Native Plants
- Level Lot
- Front and Back Yard Sprinklers
- Garden
- Property is zoned MAU10, MAU10
Parking
- 3 Car Attached Garage
- Garage Door Opener
- Driveway
- RV Access or Parking
Property Views
- Lake
- Panoramic
- Mountain
Home Design
- Northwest Architecture
- Traditional Architecture
- Stem Wall Foundation
- Frame Construction
- Composition Roof
Interior Spaces
- 2,265 Sq Ft Home
- 2-Story Property
- Central Vacuum
- Built-In Features
- Vaulted Ceiling
- Ceiling Fan
- Skylights
- Wood Burning Fireplace
- Double Pane Windows
- Vinyl Clad Windows
- Mud Room
- Family Room with Fireplace
- Great Room
- Living Room
- Dining Room
Kitchen
- Eat-In Kitchen
- Oven
- Cooktop with Range Hood
- Microwave
- Dishwasher
- Granite Countertops
- Disposal
Flooring
- Wood
- Carpet
- Tile
Bedrooms and Bathrooms
- 3 Bedrooms
- Linen Closet
- Walk-In Closet
- Double Vanity
- Bathtub Includes Tile Surround
Laundry
- Laundry Room
- Dryer
Home Security
- Carbon Monoxide Detectors
- Fire and Smoke Detector
Eco-Friendly Details
- Smart Irrigation
Outdoor Features
- Horse Property
- Greenhouse
- Outdoor Storage
- Storage Shed
Schools
- Tom Mccall Elementary School
- Elton Gregory Middle School
- Redmond High School
Farming
- Barn
- Pasture
Horse Facilities and Amenities
- Horse Stalls
- Corral
- Stables
- Arena
Utilities
- Forced Air Heating and Cooling System
- Heat Pump System
- Power Generator
- Well
- Water Heater
- Septic Tank
- Leach Field
- Cable TV Available
Community Details
- No Home Owners Association
- Equestrian Meadows Subdivision
Listing and Financial Details
- Legal Lot and Block 1600 / 2
- Assessor Parcel Number 163882
Map
Home Values in the Area
Average Home Value in this Area
Tax History
| Year | Tax Paid | Tax Assessment Tax Assessment Total Assessment is a certain percentage of the fair market value that is determined by local assessors to be the total taxable value of land and additions on the property. | Land | Improvement |
|---|---|---|---|---|
| 2024 | $5,115 | $307,232 | -- | -- |
| 2023 | $4,877 | $298,332 | $0 | $0 |
| 2022 | $4,343 | $401,680 | $0 | $0 |
| 2021 | $6,201 | $389,990 | $0 | $0 |
| 2020 | $5,901 | $389,990 | $0 | $0 |
| 2019 | $5,626 | $378,640 | $0 | $0 |
| 2018 | $5,491 | $367,620 | $0 | $0 |
| 2017 | $5,368 | $356,920 | $0 | $0 |
| 2016 | $5,305 | $346,530 | $0 | $0 |
| 2015 | $5,140 | $336,440 | $0 | $0 |
| 2014 | $5,006 | $326,650 | $0 | $0 |
Property History
| Date | Event | Price | Change | Sq Ft Price |
|---|---|---|---|---|
| 03/26/2025 03/26/25 | For Sale | $1,195,000 | +16.6% | $528 / Sq Ft |
| 06/27/2022 06/27/22 | Sold | $1,025,000 | -14.5% | $453 / Sq Ft |
| 06/14/2022 06/14/22 | Pending | -- | -- | -- |
| 06/10/2022 06/10/22 | For Sale | $1,199,000 | 0.0% | $529 / Sq Ft |
| 04/19/2022 04/19/22 | Pending | -- | -- | -- |
| 02/04/2022 02/04/22 | For Sale | $1,199,000 | +145.2% | $529 / Sq Ft |
| 06/14/2017 06/14/17 | Sold | $489,000 | -30.0% | $216 / Sq Ft |
| 04/26/2017 04/26/17 | Pending | -- | -- | -- |
| 12/12/2016 12/12/16 | For Sale | $699,000 | -- | $309 / Sq Ft |
Deed History
| Date | Type | Sale Price | Title Company |
|---|---|---|---|
| Bargain Sale Deed | -- | -- | |
| Warranty Deed | $1,025,000 | Amerititle | |
| Warranty Deed | $489,000 | First American Title |
Mortgage History
| Date | Status | Loan Amount | Loan Type |
|---|---|---|---|
| Previous Owner | $820,000 | New Conventional | |
| Previous Owner | $235,000 | New Conventional | |
| Previous Owner | $50,000 | Credit Line Revolving | |
| Previous Owner | $150,000 | New Conventional | |
| Previous Owner | $200,000 | Fannie Mae Freddie Mac |
About the Listing Agent

I’ve lived in Sisters, Oregon for over 25 years. During that entire time I’ve been highly active in the real estate market: buying, renovating, and selling a number of homes and properties. In the last few years, I’ve also had the privilege of having a key role in a new large development here in Sisters as well as brokering a number of commercial transactions. I have a strong and proven track record of minimizing risk on the buying end of transactions and maximizing potential on the selling end
Tim's Other Listings
Source: Central Oregon Association of REALTORS®
MLS Number: 220198166
APN: 163882
- 6300 NE 5th St
- 333 NE Knickerbocker Ave
- 6879 NE 28th Ct
- 7677 N Hwy 97
- 795 NW Smith Rock Way
- 8955 NE 5th St
- 1505 NW Odem Ave
- 3700 NW 15th St
- 1710 NW Kesley Ln
- 8163 NW 4th St
- 1600 A Ave
- 1575 NW Galloway Ave
- 1660 A Ave
- 9411 18th Ct
- 8335 NW 4th St
- 1105 F Ave
- 9047 13th St
- 8550 NE 9th St
- 553 Foss Dr
- 1605 F Ave
