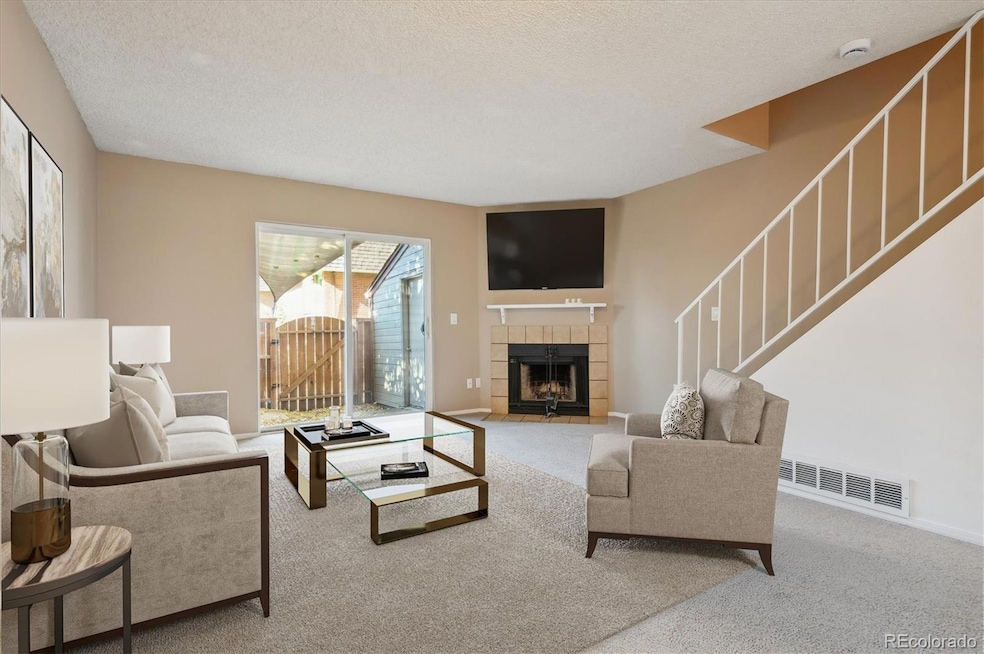
6946 W Mississippi Ave Lakewood, CO 80226
Lasley NeighborhoodHighlights
- No Units Above
- Contemporary Architecture
- High Ceiling
- Open Floorplan
- Property is near public transit
- 5-minute walk to Lakewood Link Park
About This Home
As of January 2025BUY THIS HOME NO MONEY DOWN NO PMI AND $5,000.00 Neighbors First KeyBank Grant !!! No Income Restrictions! Call Listing Agent for more Information. Superb Price For This Updated Town Home In Move In Condition. Open Floor Plan With High Ceilings, Fenced Private Patio. Stackable Washer And Dryer Included Along With All Appliances, Two Parking Spaces, Storage Shed, New Electrical in 2021, Newer Sinks And Toilets. New Range And Dishwasher in 2023. Roof is 5 Years Old And Newer Building Paint. Located Close To All Amenities, And All The Summer Events At Belmar Plus The Shops And Restaurants At Belmar. Accessible To The Mountains And Downtown Denver With 6th Avenue And Light Rail.
Last Agent to Sell the Property
RE/MAX Professionals Brokerage Email: judymyers2011@hotmail.com,303-888-1912 License #000162191

Co-Listed By
Rosemary Maxwell Brokerage Email: judymyers2011@hotmail.com,303-888-1912 License #000169701
Townhouse Details
Home Type
- Townhome
Est. Annual Taxes
- $1,668
Year Built
- Built in 1985 | Remodeled
Lot Details
- 436 Sq Ft Lot
- No Units Above
- End Unit
- No Units Located Below
- East Facing Home
- Property is Fully Fenced
- Private Yard
HOA Fees
- $365 Monthly HOA Fees
Parking
- 2 Parking Spaces
Home Design
- Contemporary Architecture
- Brick Exterior Construction
- Composition Roof
- Wood Siding
Interior Spaces
- 1,080 Sq Ft Home
- 2-Story Property
- Open Floorplan
- High Ceiling
- Wood Burning Fireplace
- Entrance Foyer
- Living Room with Fireplace
- Dining Room
- Crawl Space
Kitchen
- Range
- Microwave
- Dishwasher
- Laminate Countertops
- Disposal
Flooring
- Carpet
- Tile
Bedrooms and Bathrooms
- 2 Bedrooms
Laundry
- Laundry Room
- Dryer
- Washer
Home Security
Outdoor Features
- Patio
- Front Porch
Location
- Ground Level
- Property is near public transit
Schools
- Emory Elementary School
- Alameda Int'l Middle School
- Alameda Int'l High School
Utilities
- Mini Split Air Conditioners
- Forced Air Heating System
- Heating System Uses Natural Gas
- 220 Volts
- Cable TV Available
Listing and Financial Details
- Assessor Parcel Number 187729
Community Details
Overview
- Association fees include ground maintenance, maintenance structure, road maintenance, sewer, snow removal, trash, water
- Advanced HOA, Phone Number (303) 402-2213
- Clover Knoll Townhouses Community
- Clover Knoll Subdivision
Security
- Carbon Monoxide Detectors
- Fire and Smoke Detector
Map
Home Values in the Area
Average Home Value in this Area
Property History
| Date | Event | Price | Change | Sq Ft Price |
|---|---|---|---|---|
| 01/22/2025 01/22/25 | Sold | $320,000 | 0.0% | $296 / Sq Ft |
| 12/29/2024 12/29/24 | Price Changed | $320,000 | +1.6% | $296 / Sq Ft |
| 12/28/2024 12/28/24 | Price Changed | $315,000 | -3.1% | $292 / Sq Ft |
| 11/21/2024 11/21/24 | For Sale | $325,000 | -- | $301 / Sq Ft |
Tax History
| Year | Tax Paid | Tax Assessment Tax Assessment Total Assessment is a certain percentage of the fair market value that is determined by local assessors to be the total taxable value of land and additions on the property. | Land | Improvement |
|---|---|---|---|---|
| 2024 | $1,668 | $18,286 | $6,030 | $12,256 |
| 2023 | $1,668 | $18,286 | $6,030 | $12,256 |
| 2022 | $1,567 | $16,764 | $4,170 | $12,594 |
| 2021 | $1,589 | $17,247 | $4,290 | $12,957 |
| 2020 | $1,514 | $16,487 | $4,290 | $12,197 |
| 2019 | $1,495 | $16,487 | $4,290 | $12,197 |
| 2018 | $1,114 | $11,870 | $3,600 | $8,270 |
| 2017 | $981 | $11,870 | $3,600 | $8,270 |
| 2016 | $908 | $10,237 | $2,866 | $7,371 |
| 2015 | $464 | $10,237 | $2,866 | $7,371 |
| 2014 | $464 | $4,800 | $2,229 | $2,571 |
Mortgage History
| Date | Status | Loan Amount | Loan Type |
|---|---|---|---|
| Open | $304,000 | New Conventional | |
| Previous Owner | $185,000 | New Conventional | |
| Previous Owner | $183,000 | New Conventional | |
| Previous Owner | $160,000 | New Conventional | |
| Previous Owner | $140,409 | FHA | |
| Previous Owner | $116,077 | VA | |
| Previous Owner | $131,840 | VA | |
| Previous Owner | $125,970 | VA | |
| Previous Owner | $100,000 | No Value Available |
Deed History
| Date | Type | Sale Price | Title Company |
|---|---|---|---|
| Warranty Deed | $320,000 | Land Title | |
| Warranty Deed | $143,000 | Heritage Title | |
| Interfamily Deed Transfer | -- | -- | |
| Warranty Deed | $123,500 | -- | |
| Warranty Deed | $115,000 | Land Title Guarantee Company |
Similar Homes in Lakewood, CO
Source: REcolorado®
MLS Number: 4901370
APN: 49-231-01-009
- 1168 S Reed St
- 1169 S Reed Way
- 1206 S Reed St
- 6825 W Mississippi Ave Unit 46
- 1192 S Reed Way
- 1244 S Reed St Unit 2
- 1059 S Saulsbury St
- 977 S Reed St
- 995 S Upham St
- 868 S Reed Ct Unit H
- 1457 S Pierce St
- 862 S Reed Ct Unit D
- 1469 S Reed St
- 7475 W Kentucky Ave
- 836 S Vance St Unit E
- 7373 W Florida Ave Unit 2H
- 7373 W Florida Ave Unit 10G
- 6880 W Airview Ave
- 840 S Vance St Unit A
- 6800 W Airview Ave






