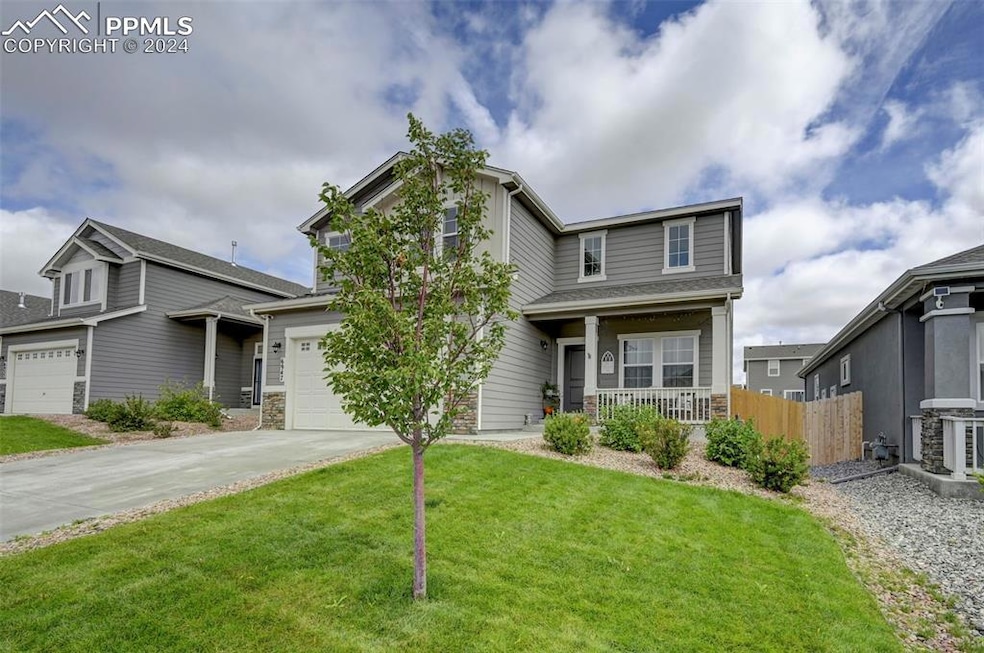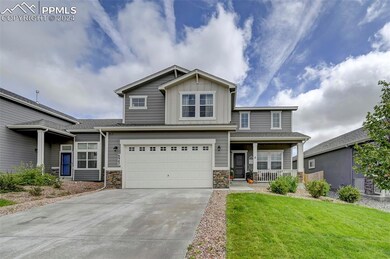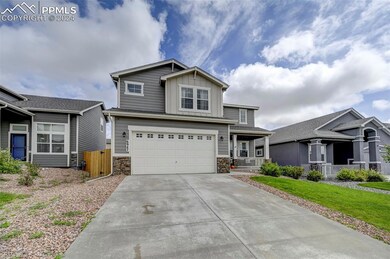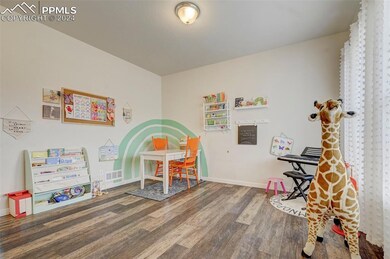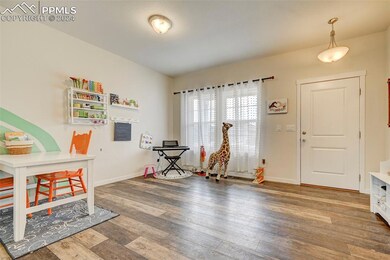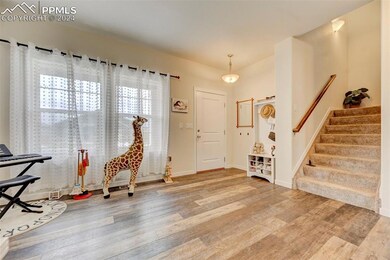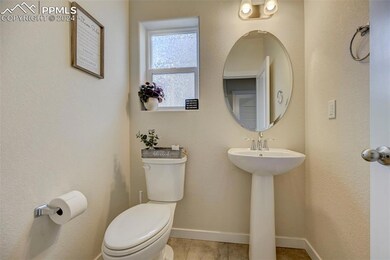
$539,900 Under Contract
- 3 Beds
- 2.5 Baths
- 1,849 Sq Ft
- 3356 Ireland Moss St
- Castle Rock, CO
Home in Desirable Meadows Area!!! Welcome to this beautifully maintained turnkey home, perfectly situated in the highly sought-after Meadows area. This inviting residence boasts: 3 Bedrooms, 3 Bathrooms, Dedicated Office on the main level and Additional Loft Space upstairs. Enjoy mornings on the covered front porch. As you enter, natural light fills the open floorplan, highlighting the home's
Heather Hussey The Cutting Edge
