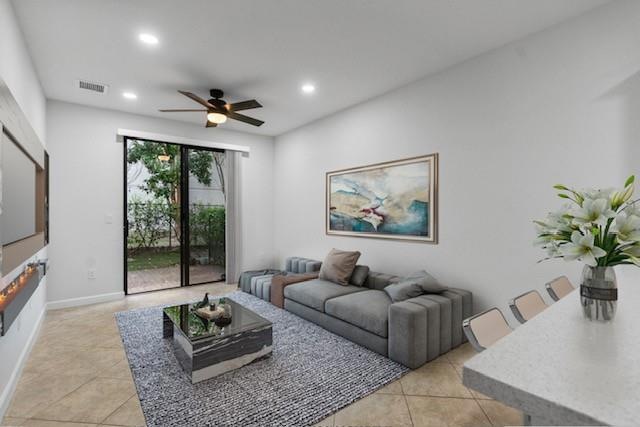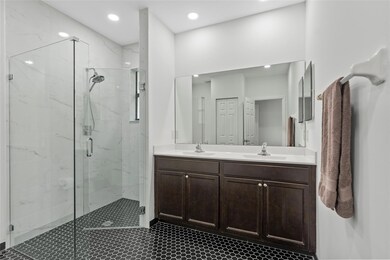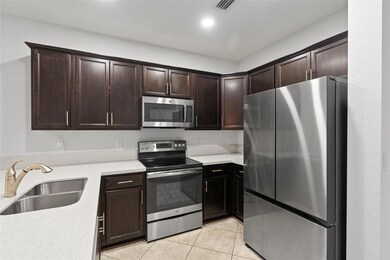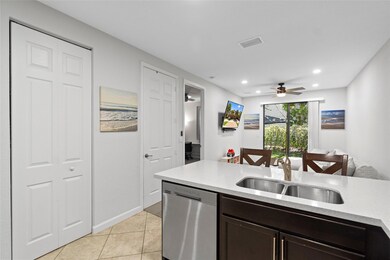
6948 Halton Park Ln Coconut Creek, FL 33073
K S Park NeighborhoodHighlights
- Garden View
- Community Pool
- Hurricane or Storm Shutters
- High Ceiling
- Formal Dining Room
- Porch
About This Home
As of January 2025FAST CLOSE & VERY AFFORDABLE Living in this 8 YEAR OLD 5.1% ASSUMABLE MORTGAGE Beautiful 4-bedroom Townhouse with 1st Floor Bedroom and Full Bathroom. OR Utilize 4th Bedroom as Convertible Space and Enlarge Common Living AREA...ALL NEW: PRIMARY BATHROOM, Luxury Vinyl Flooring on Staircase and Entire 2nd Floor, LED Hi-Hat Lighting and Freshlyly Painted. Spacious Kitchen Open to Living Area that is Filled with Natural Light Streaming Through Large Sliders leading to the Magical Backyard. This Isn't Just Any Yard; it's a Lush, Green Oasis With Tall Whispering Trees Secluded from the Outside World. Perfect for Families or Anyone Looking to Add a Little Magic to their Everyday Life. Affordable Insurance - 8 yr Old Roof and Accordion Shutters!! LOW HOA FEE - EASY QUALIFY
Townhouse Details
Home Type
- Townhome
Est. Annual Taxes
- $8,692
Year Built
- Built in 2016
Lot Details
- West Facing Home
HOA Fees
- $196 Monthly HOA Fees
Parking
- 1 Car Attached Garage
- Guest Parking
- Open Parking
- Deeded Parking
Interior Spaces
- 1,594 Sq Ft Home
- 2-Story Property
- High Ceiling
- Blinds
- Formal Dining Room
- Utility Room
- Garden Views
Kitchen
- Breakfast Bar
- Electric Range
- Microwave
- Dishwasher
- Disposal
Flooring
- Tile
- Vinyl
Bedrooms and Bathrooms
- 4 Bedrooms | 1 Main Level Bedroom
- Split Bedroom Floorplan
- Walk-In Closet
- 3 Full Bathrooms
- Dual Sinks
Laundry
- Laundry Room
- Washer and Dryer
Home Security
Outdoor Features
- Open Patio
- Exterior Lighting
- Porch
Utilities
- Central Heating and Cooling System
- Electric Water Heater
- Cable TV Available
Listing and Financial Details
- Assessor Parcel Number 484205280610
Community Details
Overview
- Association fees include ground maintenance, pool(s), recreation facilities
- Ashton Parc Subdivision, 4 Bedroom Floorplan
Recreation
- Community Pool
Pet Policy
- Pets Allowed
Security
- Hurricane or Storm Shutters
Map
Home Values in the Area
Average Home Value in this Area
Property History
| Date | Event | Price | Change | Sq Ft Price |
|---|---|---|---|---|
| 01/31/2025 01/31/25 | Sold | $495,000 | -2.9% | $311 / Sq Ft |
| 12/01/2024 12/01/24 | Price Changed | $509,999 | -3.6% | $320 / Sq Ft |
| 12/01/2024 12/01/24 | For Sale | $529,000 | +9.1% | $332 / Sq Ft |
| 07/01/2022 07/01/22 | Sold | $485,000 | 0.0% | $304 / Sq Ft |
| 05/14/2022 05/14/22 | For Sale | $485,000 | 0.0% | $304 / Sq Ft |
| 06/15/2020 06/15/20 | Rented | $2,300 | 0.0% | -- |
| 05/12/2020 05/12/20 | Under Contract | -- | -- | -- |
| 05/04/2020 05/04/20 | Price Changed | $2,300 | -8.0% | $1 / Sq Ft |
| 04/07/2020 04/07/20 | Price Changed | $2,500 | -3.8% | $2 / Sq Ft |
| 03/18/2020 03/18/20 | Price Changed | $2,600 | +4.0% | $2 / Sq Ft |
| 03/13/2020 03/13/20 | For Rent | $2,500 | -- | -- |
Tax History
| Year | Tax Paid | Tax Assessment Tax Assessment Total Assessment is a certain percentage of the fair market value that is determined by local assessors to be the total taxable value of land and additions on the property. | Land | Improvement |
|---|---|---|---|---|
| 2025 | $8,946 | $447,880 | $35,860 | $399,400 |
| 2024 | $8,692 | $435,260 | $35,860 | $399,400 |
| 2023 | $8,692 | $426,090 | $35,860 | $390,230 |
| 2022 | $7,523 | $334,450 | $0 | $0 |
| 2021 | $6,863 | $304,050 | $35,860 | $268,190 |
| 2020 | $5,504 | $281,860 | $35,860 | $246,000 |
| 2019 | $5,531 | $283,790 | $35,860 | $247,930 |
| 2018 | $5,827 | $305,720 | $57,790 | $247,930 |
| 2017 | $6,134 | $316,800 | $0 | $0 |
| 2016 | $1,217 | $57,790 | $0 | $0 |
Mortgage History
| Date | Status | Loan Amount | Loan Type |
|---|---|---|---|
| Open | $396,000 | New Conventional | |
| Previous Owner | $466,396 | FHA | |
| Previous Owner | $311,862 | FHA |
Deed History
| Date | Type | Sale Price | Title Company |
|---|---|---|---|
| Warranty Deed | $495,000 | Closing Team | |
| Warranty Deed | $485,000 | New Title Company Name | |
| Deed | $352,000 | -- |
Similar Homes in the area
Source: BeachesMLS (Greater Fort Lauderdale)
MLS Number: F10473894
APN: 48-42-05-28-0610
- 3961 Allerdale Place
- 6966 Julia Gardens Dr
- 6800 NW 39th Ave Unit 280
- 6800 NW 39th Ave Unit 232
- 6800 NW 39th Ave Unit 265
- 4035 Crescent Creek Place
- 6920 NW 43rd Ave Unit A14
- 6961 NW 43rd Ave Unit B3
- 6871 NW 43rd Ave
- 6830 NW 43rd Ave
- 6923 Julia Gardens Dr
- 6927 Julia Gardens Dr
- 6841 NW 43rd Ave
- 6950 NW 44th Ave
- 6760 NW 44th Ave Unit U10
- 7139 Crescent Creek Way
- 3738 NW 67th St
- 6760 NW 44th Way Unit T21
- 3523 NW 67th St
- 322 Silverstream Ln






